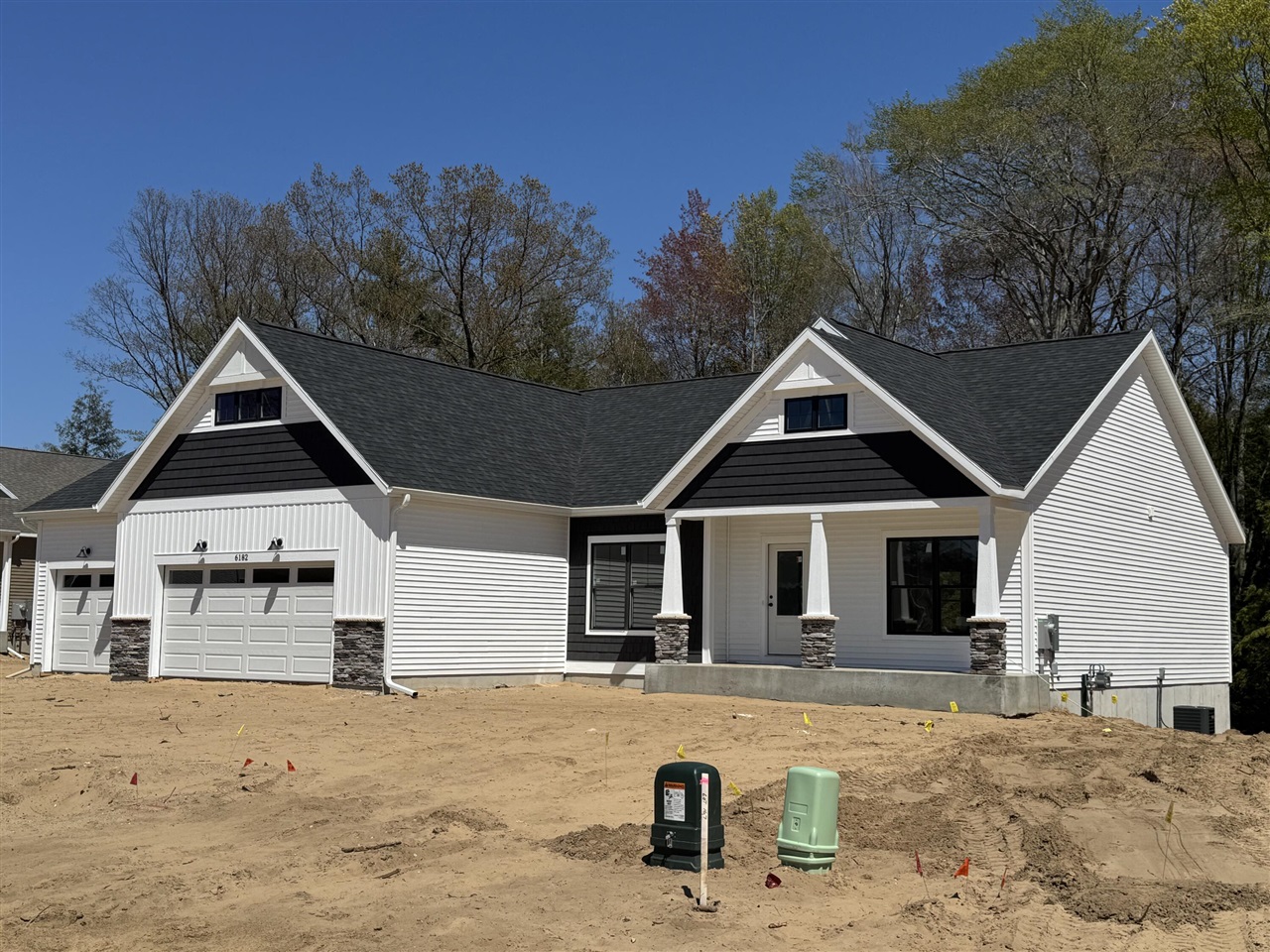Local Realty Service Provided By: Coldwell Banker Kuehnle and Associates, Inc.

6182 Sturgeon, Muskegon, MI 49444
$491,726
5
Beds
4
Baths
1,836
Sq Ft
Single Family
Sold
Listed by
Thomas Serio
Real Estate West
231-246-8000
MLS#
70446036
Source:
MI REALSOURCE
Sorry, we are unable to map this address
About This Home
Home Facts
Single Family
4 Baths
5 Bedrooms
Built in 2024
Price Summary
491,726
$267 per Sq. Ft.
MLS #:
70446036
Sold:
May 28, 2025
Rooms & Interior
Bedrooms
Total Bedrooms:
5
Bathrooms
Total Bathrooms:
4
Full Bathrooms:
3
Interior
Living Area:
1,836 Sq. Ft.
Structure
Structure
Building Area:
2,613 Sq. Ft.
Year Built:
2024
Lot
Lot Size (Sq. Ft):
15,681
Finances & Disclosures
Price:
$491,726
Price per Sq. Ft:
$267 per Sq. Ft.
Source:MI REALSOURCE
The information being provided by MiRealSource, Inc. is for the consumer’s personal, non-commercial use and may not be used for any purpose other than to identify prospective properties consumers may be interested in purchasing. The information is deemed reliable but not guaranteed and should therefore be independently verified. © 2025 MiRealSource, Inc. All rights reserved.