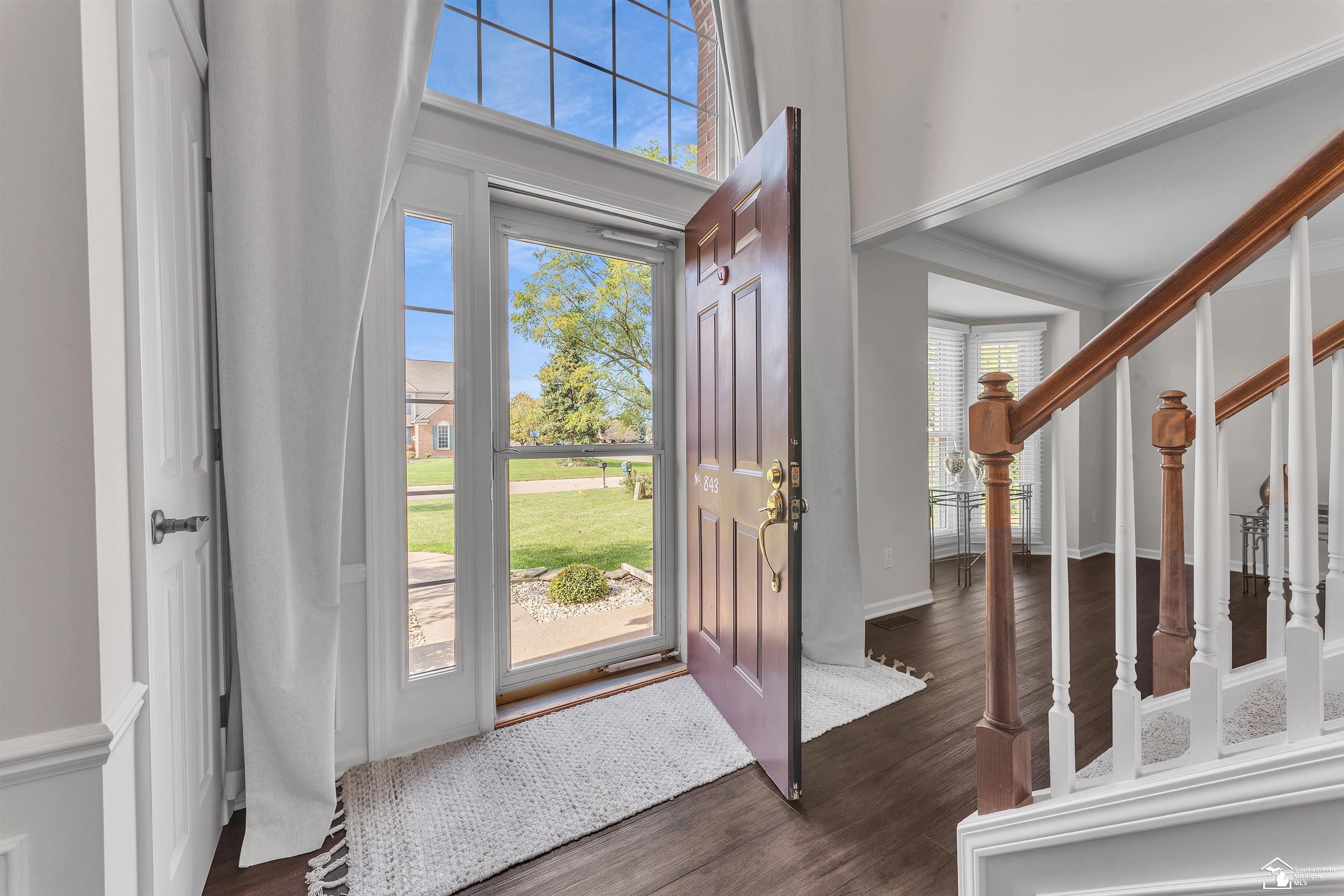


Listed by
Sherri Shotwell
Dream Big Realty LLC.
734-790-1956
Last updated:
November 21, 2025, 11:24 AM
MLS#
50191756
Source:
MI REALSOURCE
About This Home
Home Facts
Single Family
3 Baths
4 Bedrooms
Built in 1993
Price Summary
489,000
$160 per Sq. Ft.
MLS #:
50191756
Last Updated:
November 21, 2025, 11:24 AM
Added:
a month ago
Rooms & Interior
Bedrooms
Total Bedrooms:
4
Bathrooms
Total Bathrooms:
3
Full Bathrooms:
2
Interior
Living Area:
3,044 Sq. Ft.
Structure
Structure
Architectural Style:
Traditional
Building Area:
3,644 Sq. Ft.
Year Built:
1993
Lot
Lot Size (Sq. Ft):
10,454
Finances & Disclosures
Price:
$489,000
Price per Sq. Ft:
$160 per Sq. Ft.
See this home in person
Attend an upcoming open house
Sun, Nov 23
01:00 PM - 03:00 PMContact an Agent
Yes, I would like more information from Coldwell Banker. Please use and/or share my information with a Coldwell Banker agent to contact me about my real estate needs.
By clicking Contact I agree a Coldwell Banker Agent may contact me by phone or text message including by automated means and prerecorded messages about real estate services, and that I can access real estate services without providing my phone number. I acknowledge that I have read and agree to the Terms of Use and Privacy Notice.
Contact an Agent
Yes, I would like more information from Coldwell Banker. Please use and/or share my information with a Coldwell Banker agent to contact me about my real estate needs.
By clicking Contact I agree a Coldwell Banker Agent may contact me by phone or text message including by automated means and prerecorded messages about real estate services, and that I can access real estate services without providing my phone number. I acknowledge that I have read and agree to the Terms of Use and Privacy Notice.