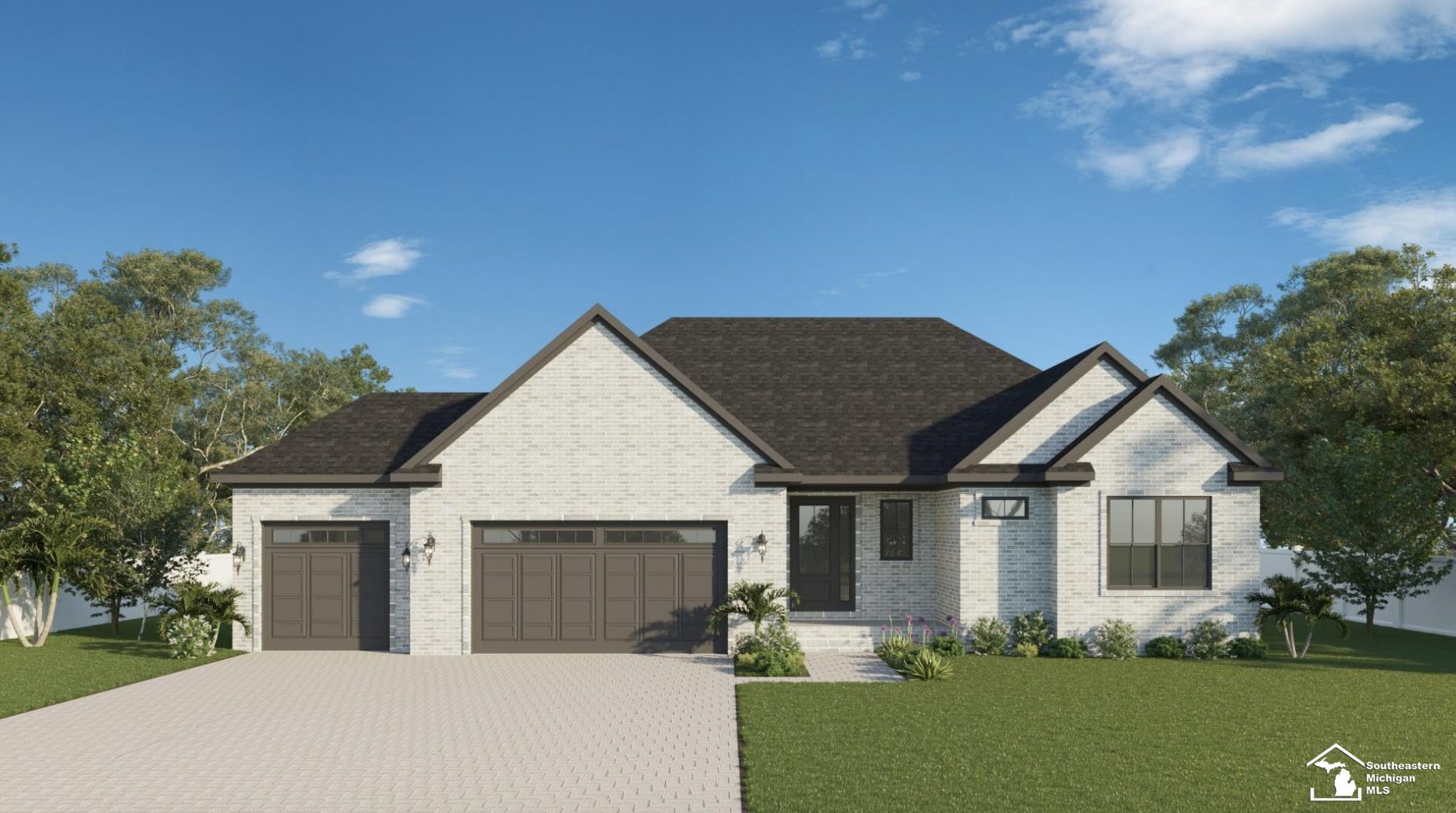11075 S Custer, Monroe, MI 48161
$569,900
3
Beds
3
Baths
2,186
Sq Ft
Single Family
Active
Listed by
Joann Heller
Ilink Real Estate Co.
419-277-7127
Last updated:
July 27, 2025, 10:14 AM
MLS#
50175041
Source:
MI REALSOURCE
About This Home
Home Facts
Single Family
3 Baths
3 Bedrooms
Built in 2025
Price Summary
569,900
$260 per Sq. Ft.
MLS #:
50175041
Last Updated:
July 27, 2025, 10:14 AM
Added:
2 month(s) ago
Rooms & Interior
Bedrooms
Total Bedrooms:
3
Bathrooms
Total Bathrooms:
3
Full Bathrooms:
2
Interior
Living Area:
2,186 Sq. Ft.
Structure
Structure
Architectural Style:
Contemporary, Ranch
Building Area:
2,186 Sq. Ft.
Year Built:
2025
Lot
Lot Size (Sq. Ft):
87,991
Finances & Disclosures
Price:
$569,900
Price per Sq. Ft:
$260 per Sq. Ft.
Contact an Agent
Yes, I would like more information from Coldwell Banker. Please use and/or share my information with a Coldwell Banker agent to contact me about my real estate needs.
By clicking Contact I agree a Coldwell Banker Agent may contact me by phone or text message including by automated means and prerecorded messages about real estate services, and that I can access real estate services without providing my phone number. I acknowledge that I have read and agree to the Terms of Use and Privacy Notice.
Contact an Agent
Yes, I would like more information from Coldwell Banker. Please use and/or share my information with a Coldwell Banker agent to contact me about my real estate needs.
By clicking Contact I agree a Coldwell Banker Agent may contact me by phone or text message including by automated means and prerecorded messages about real estate services, and that I can access real estate services without providing my phone number. I acknowledge that I have read and agree to the Terms of Use and Privacy Notice.


