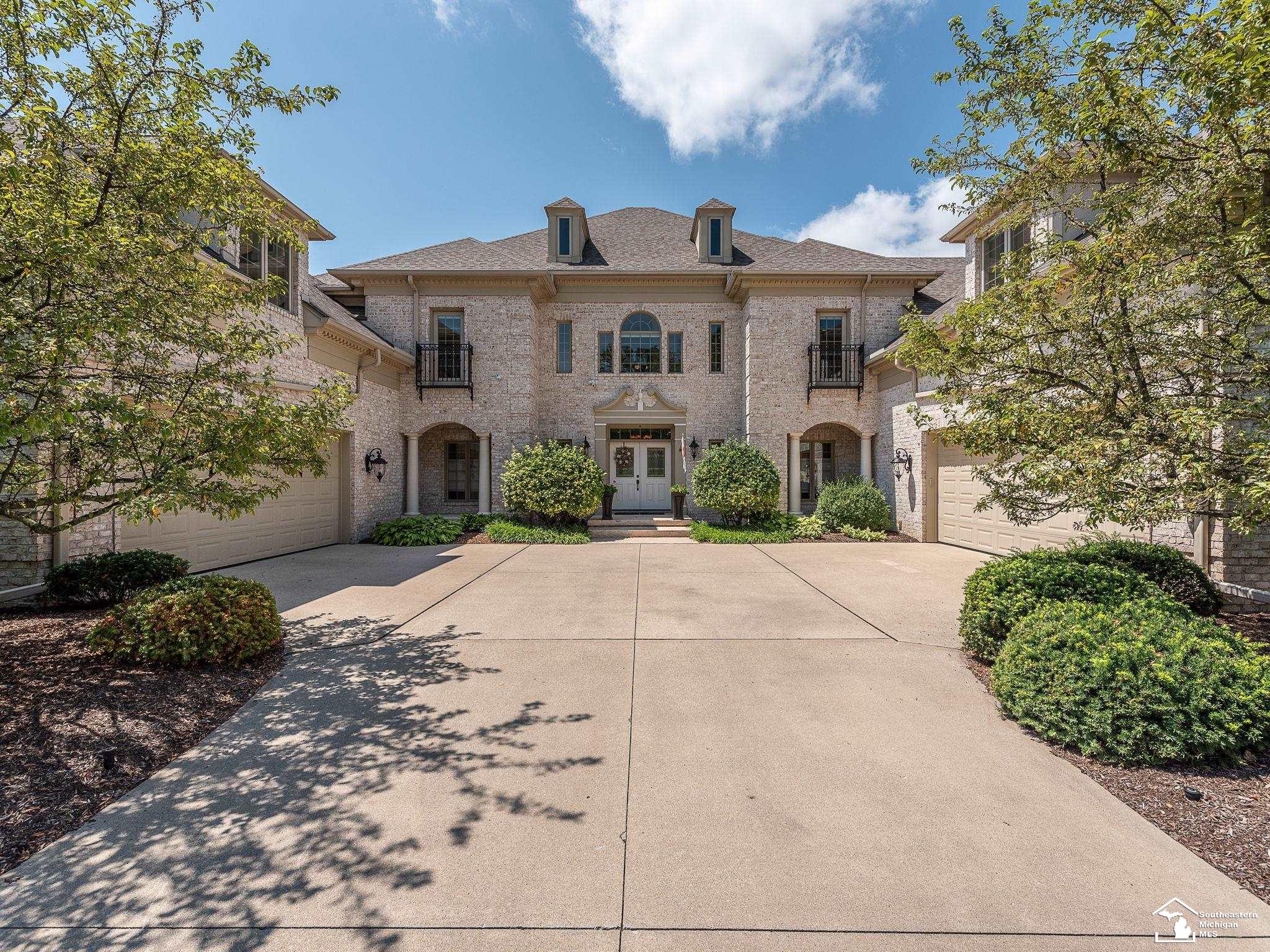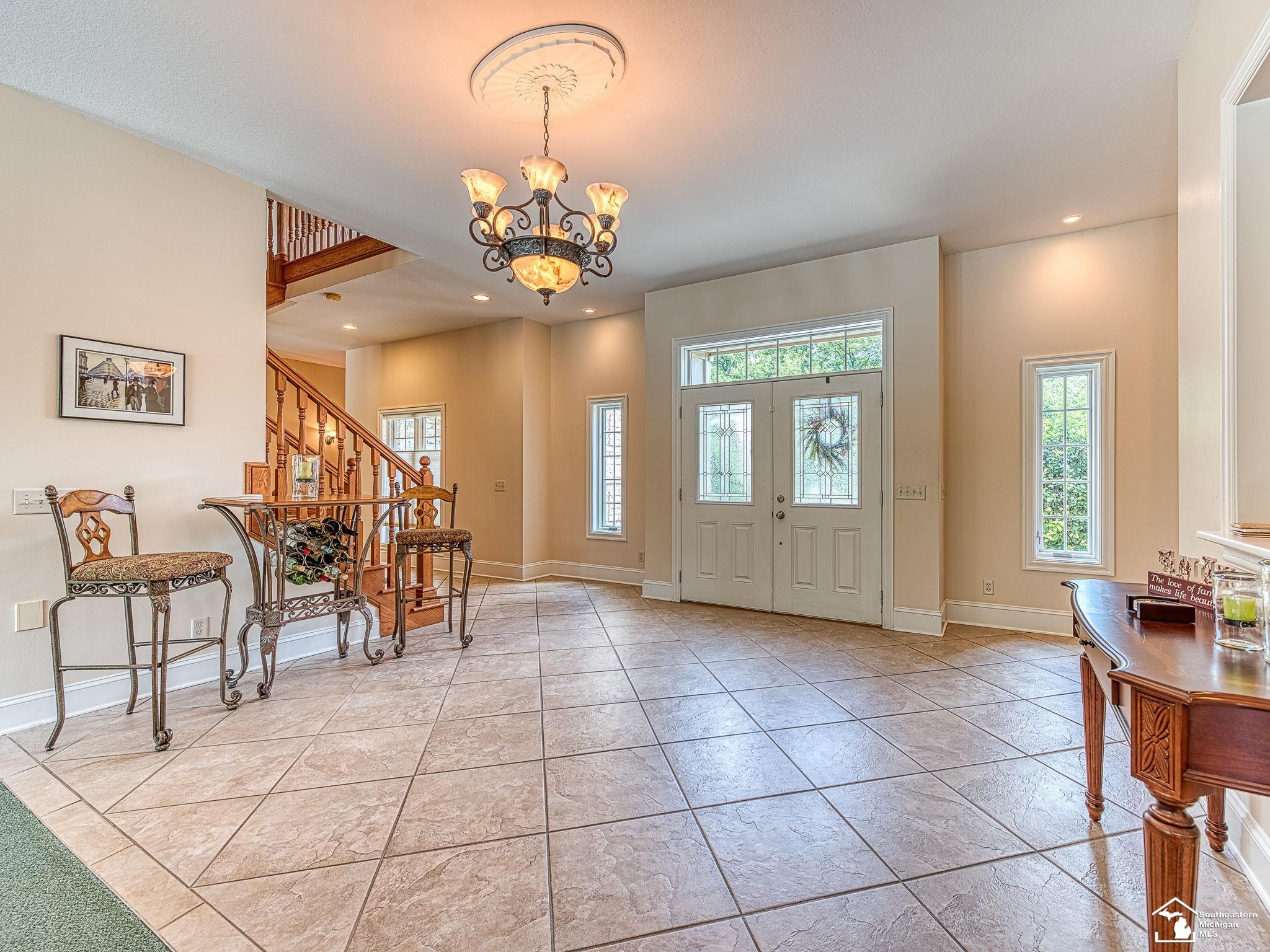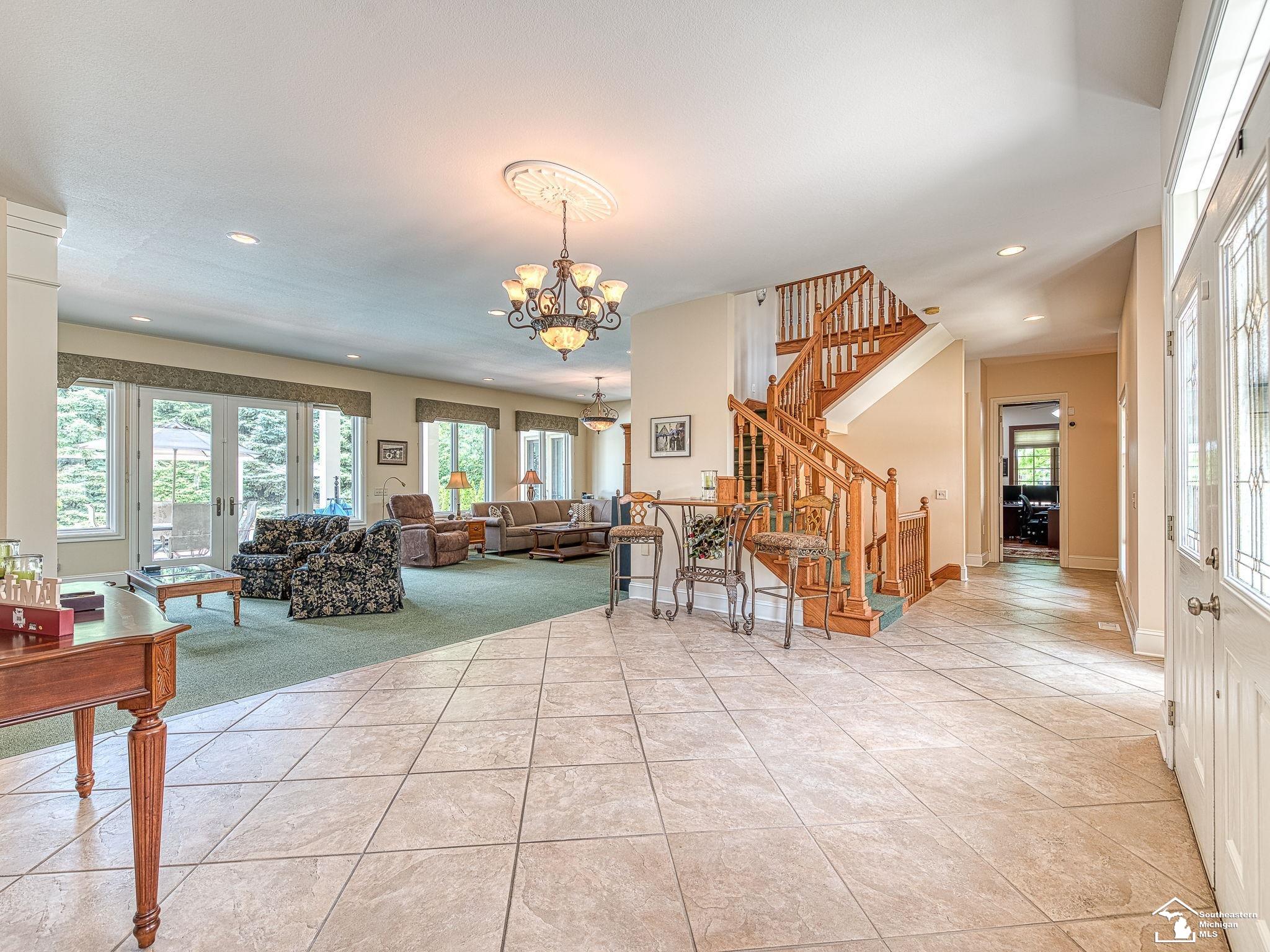


Listed by
Steve Hudkins
Berkshire Hathaway Home Service Kee Realty
734-242-4700
Last updated:
November 9, 2025, 11:14 AM
MLS#
50149791
Source:
MI REALSOURCE
About This Home
Home Facts
Single Family
8 Baths
7 Bedrooms
Built in 2004
Price Summary
1,950,000
$244 per Sq. Ft.
MLS #:
50149791
Last Updated:
November 9, 2025, 11:14 AM
Added:
a year ago
Rooms & Interior
Bedrooms
Total Bedrooms:
7
Bathrooms
Total Bathrooms:
8
Full Bathrooms:
6
Interior
Living Area:
7,964 Sq. Ft.
Structure
Structure
Architectural Style:
Traditional
Building Area:
10,479 Sq. Ft.
Year Built:
2004
Lot
Lot Size (Sq. Ft):
49,658
Finances & Disclosures
Price:
$1,950,000
Price per Sq. Ft:
$244 per Sq. Ft.
Contact an Agent
Yes, I would like more information from Coldwell Banker. Please use and/or share my information with a Coldwell Banker agent to contact me about my real estate needs.
By clicking Contact I agree a Coldwell Banker Agent may contact me by phone or text message including by automated means and prerecorded messages about real estate services, and that I can access real estate services without providing my phone number. I acknowledge that I have read and agree to the Terms of Use and Privacy Notice.
Contact an Agent
Yes, I would like more information from Coldwell Banker. Please use and/or share my information with a Coldwell Banker agent to contact me about my real estate needs.
By clicking Contact I agree a Coldwell Banker Agent may contact me by phone or text message including by automated means and prerecorded messages about real estate services, and that I can access real estate services without providing my phone number. I acknowledge that I have read and agree to the Terms of Use and Privacy Notice.