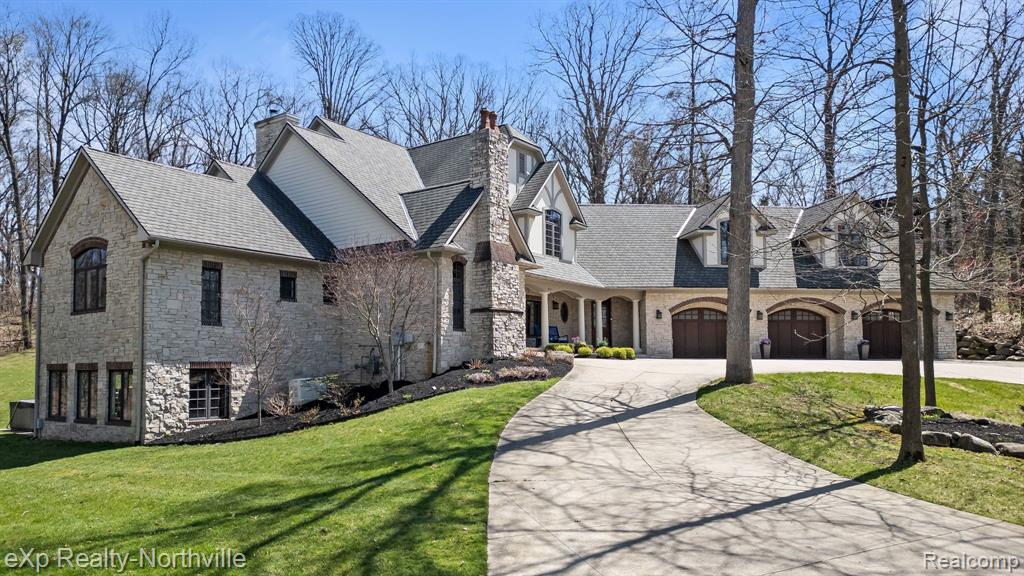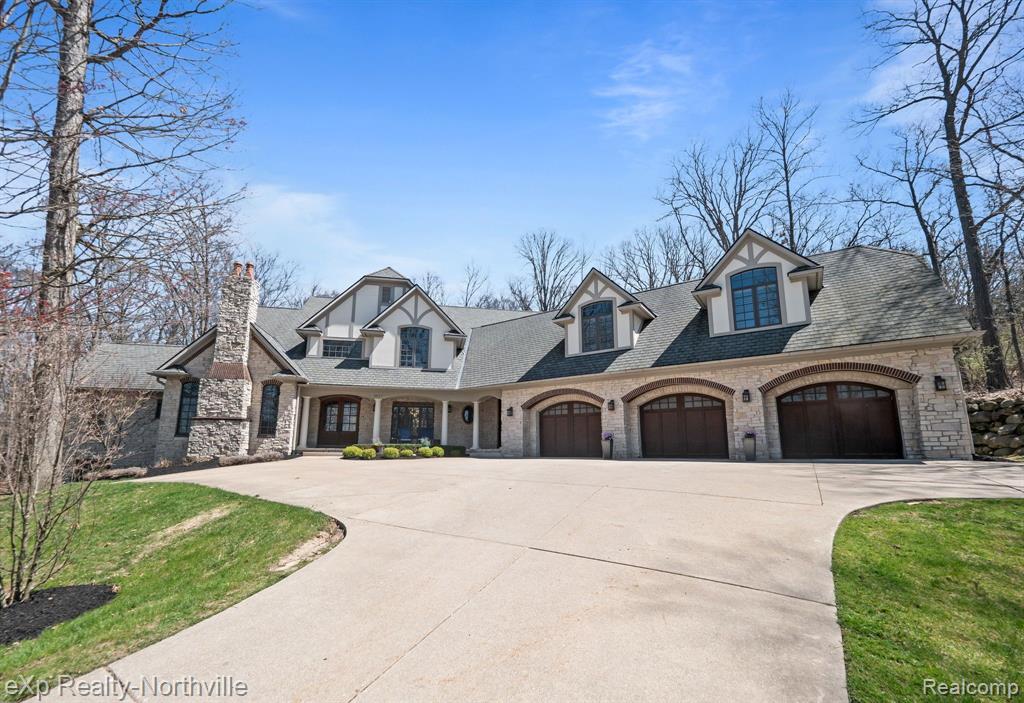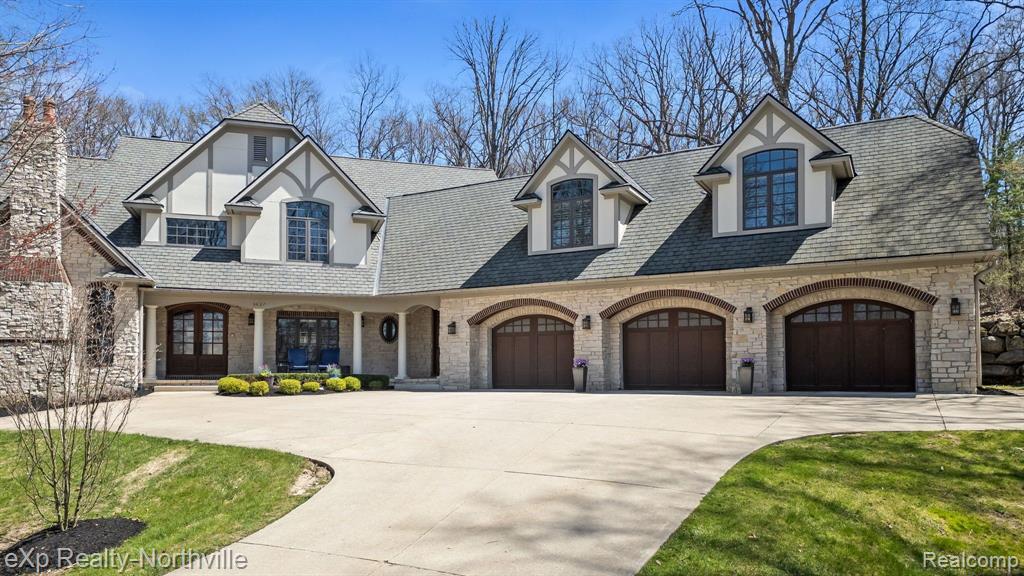Listed by
Armen Shahrigian
eXp Realty - Northville
248-790-4646
Last updated:
May 7, 2025, 01:46 AM
MLS#
60388424
Source:
MI REALSOURCE
About This Home
Home Facts
Single Family
6 Baths
6 Bedrooms
Built in 2005
Price Summary
1,639,900
$314 per Sq. Ft.
MLS #:
60388424
Last Updated:
May 7, 2025, 01:46 AM
Added:
14 day(s) ago
Rooms & Interior
Bedrooms
Total Bedrooms:
6
Bathrooms
Total Bathrooms:
6
Full Bathrooms:
4
Interior
Living Area:
5,220 Sq. Ft.
Structure
Structure
Architectural Style:
Craftsman, Tudor
Building Area:
8,583 Sq. Ft.
Year Built:
2005
Lot
Lot Size (Sq. Ft):
169,448
Finances & Disclosures
Price:
$1,639,900
Price per Sq. Ft:
$314 per Sq. Ft.
Contact an Agent
Yes, I would like more information from Coldwell Banker. Please use and/or share my information with a Coldwell Banker agent to contact me about my real estate needs.
By clicking Contact I agree a Coldwell Banker Agent may contact me by phone or text message including by automated means and prerecorded messages about real estate services, and that I can access real estate services without providing my phone number. I acknowledge that I have read and agree to the Terms of Use and Privacy Notice.
Contact an Agent
Yes, I would like more information from Coldwell Banker. Please use and/or share my information with a Coldwell Banker agent to contact me about my real estate needs.
By clicking Contact I agree a Coldwell Banker Agent may contact me by phone or text message including by automated means and prerecorded messages about real estate services, and that I can access real estate services without providing my phone number. I acknowledge that I have read and agree to the Terms of Use and Privacy Notice.


