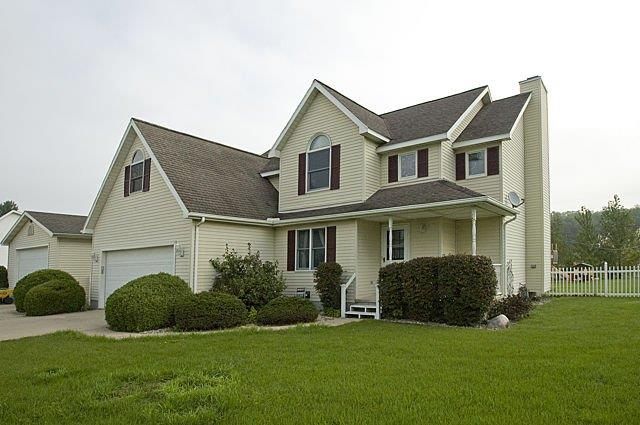Local Realty Service Provided By: Coldwell Banker Metro Real Estate

146 COTTAGE LN, Milford, MI 48381
$--------
(Price Hidden)
3
Beds
3
Baths
3,282
Sq Ft
Single Family
Sold
Listed by
Steve Mann
Bought with Redfin Corporation
RE/MAX Dream Properties
248-374-7700
MLS#
20250036315
Source:
MI REALCOMP
Sorry, we are unable to map this address
About This Home
Home Facts
Single Family
3 Baths
3 Bedrooms
Built in 2015
MLS #:
20250036315
Sold:
June 30, 2025
Rooms & Interior
Bedrooms
Total Bedrooms:
3
Bathrooms
Total Bathrooms:
3
Full Bathrooms:
2
Interior
Living Area:
3,282 Sq. Ft.
Structure
Structure
Architectural Style:
Ranch
Year Built:
2015
The information being provided by Realcomp II LTD is for the consumer’s personal, non-commercial use and may not be used for any purpose other than to identify prospective properties consumers may be interested in purchasing. The information is deemed reliable but not guaranteed and should therefore be independently verified. © 2025 Realcomp II LTD All rights reserved.