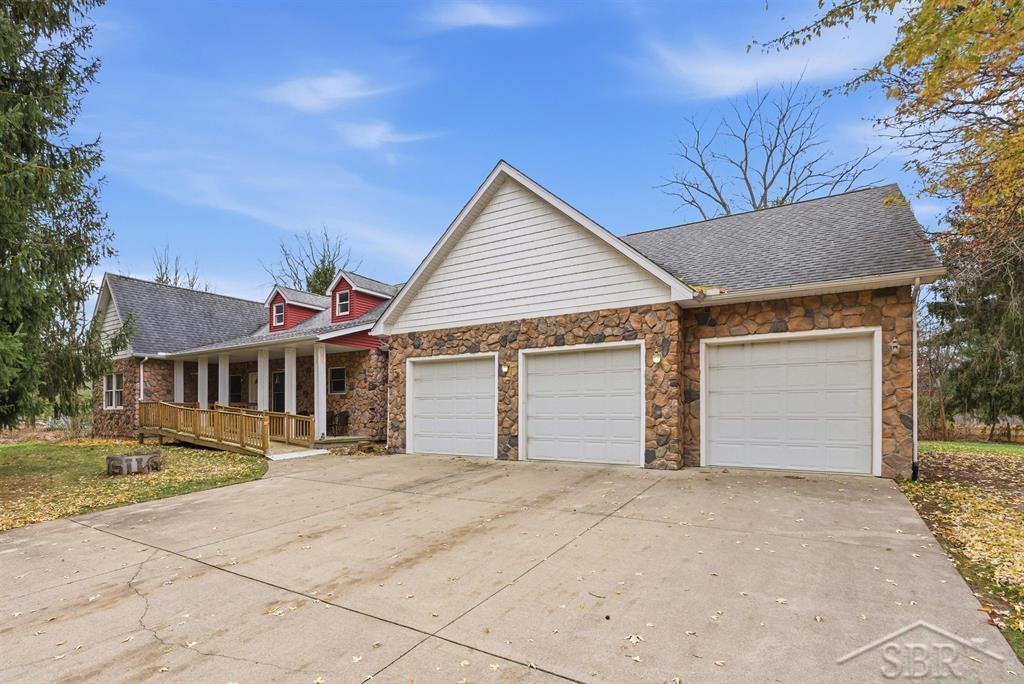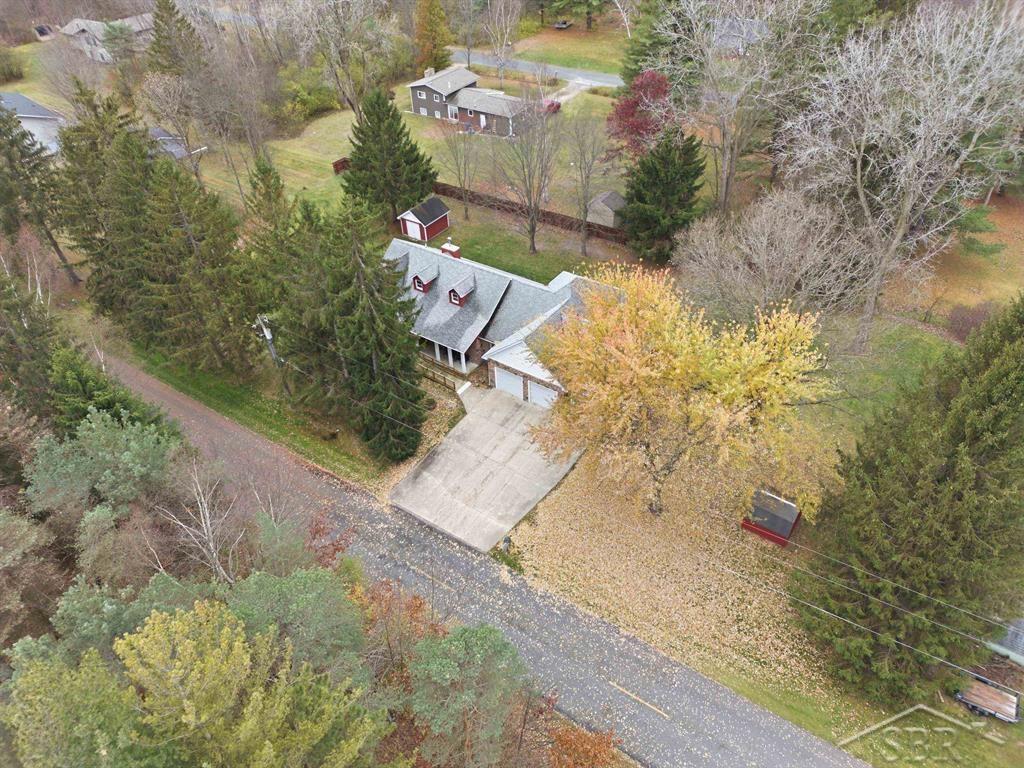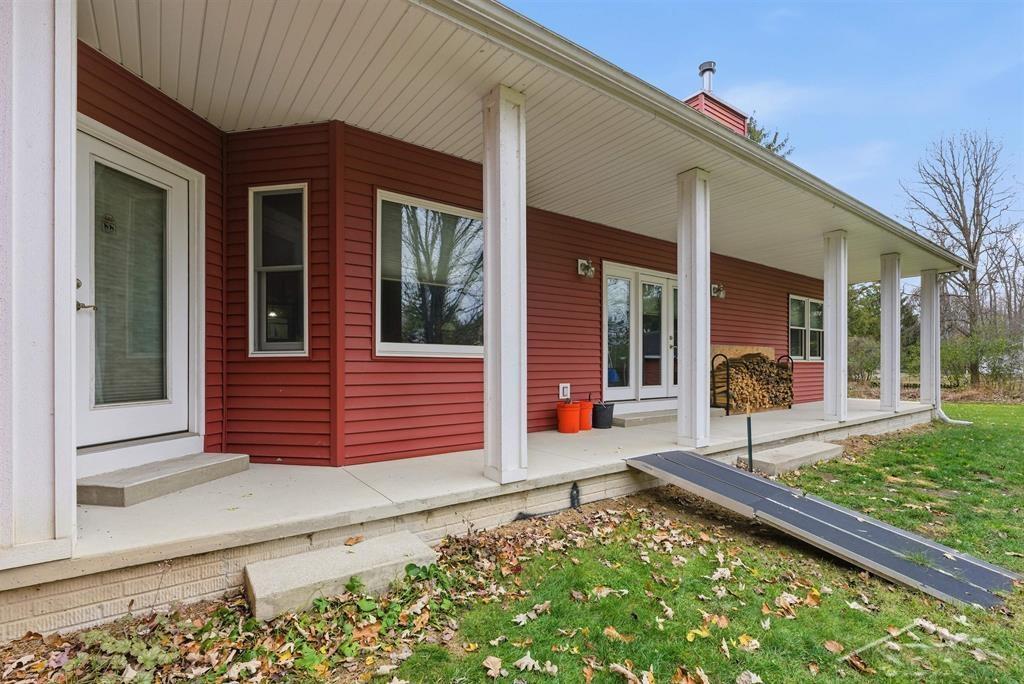


1538 S Ford, Midland, MI 48640
$420,000
4
Beds
4
Baths
2,079
Sq Ft
Single Family
Active
Listed by
Jennafer Tipton
Modern Realty
989-486-9770
Last updated:
November 21, 2025, 11:22 AM
MLS#
50194225
Source:
MI REALSOURCE
About This Home
Home Facts
Single Family
4 Baths
4 Bedrooms
Built in 2009
Price Summary
420,000
$202 per Sq. Ft.
MLS #:
50194225
Last Updated:
November 21, 2025, 11:22 AM
Added:
9 day(s) ago
Rooms & Interior
Bedrooms
Total Bedrooms:
4
Bathrooms
Total Bathrooms:
4
Full Bathrooms:
3
Interior
Living Area:
2,079 Sq. Ft.
Structure
Structure
Architectural Style:
Ranch
Building Area:
2,079 Sq. Ft.
Year Built:
2009
Lot
Lot Size (Sq. Ft):
43,560
Finances & Disclosures
Price:
$420,000
Price per Sq. Ft:
$202 per Sq. Ft.
Contact an Agent
Yes, I would like more information from Coldwell Banker. Please use and/or share my information with a Coldwell Banker agent to contact me about my real estate needs.
By clicking Contact I agree a Coldwell Banker Agent may contact me by phone or text message including by automated means and prerecorded messages about real estate services, and that I can access real estate services without providing my phone number. I acknowledge that I have read and agree to the Terms of Use and Privacy Notice.
Contact an Agent
Yes, I would like more information from Coldwell Banker. Please use and/or share my information with a Coldwell Banker agent to contact me about my real estate needs.
By clicking Contact I agree a Coldwell Banker Agent may contact me by phone or text message including by automated means and prerecorded messages about real estate services, and that I can access real estate services without providing my phone number. I acknowledge that I have read and agree to the Terms of Use and Privacy Notice.