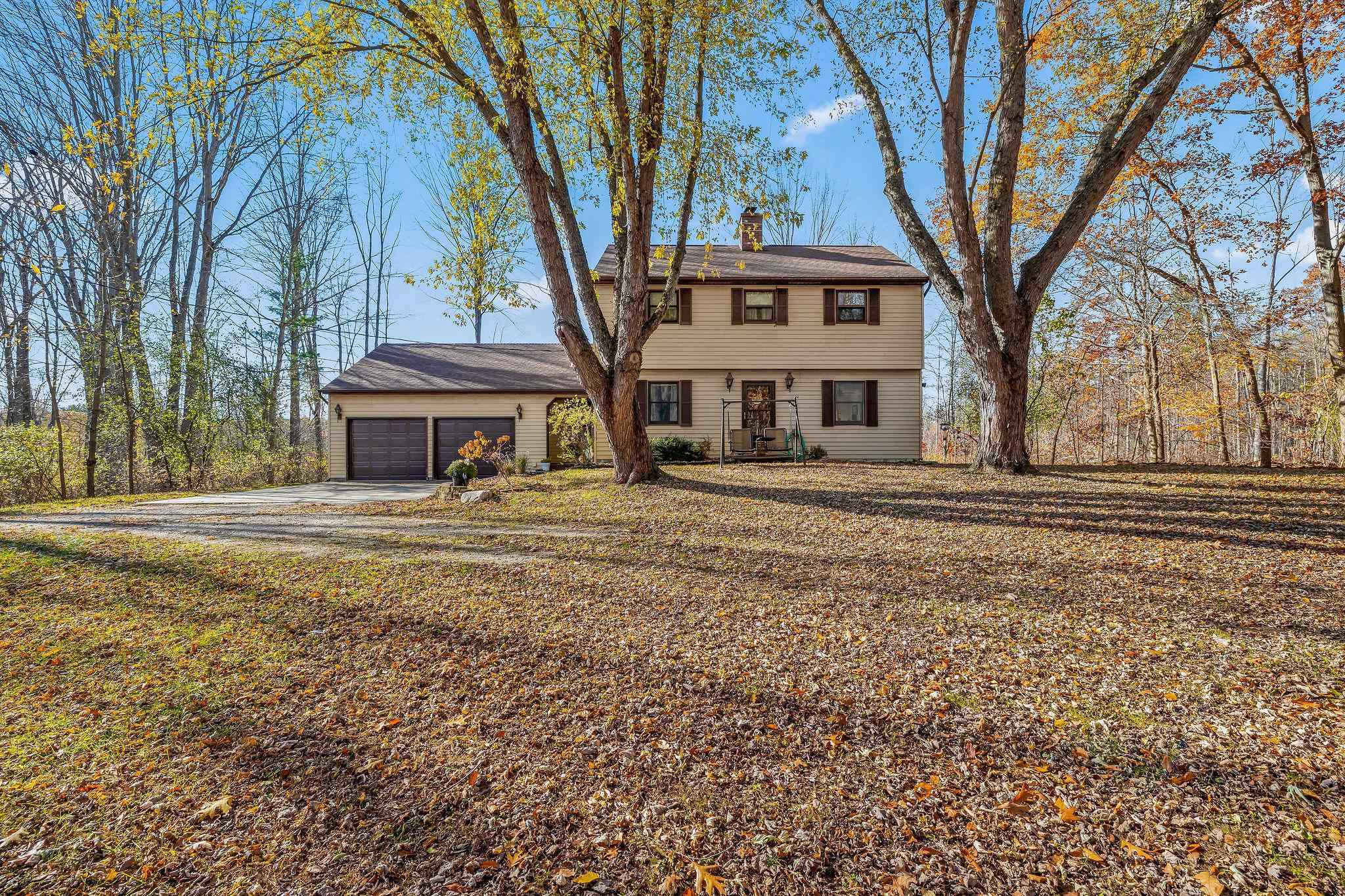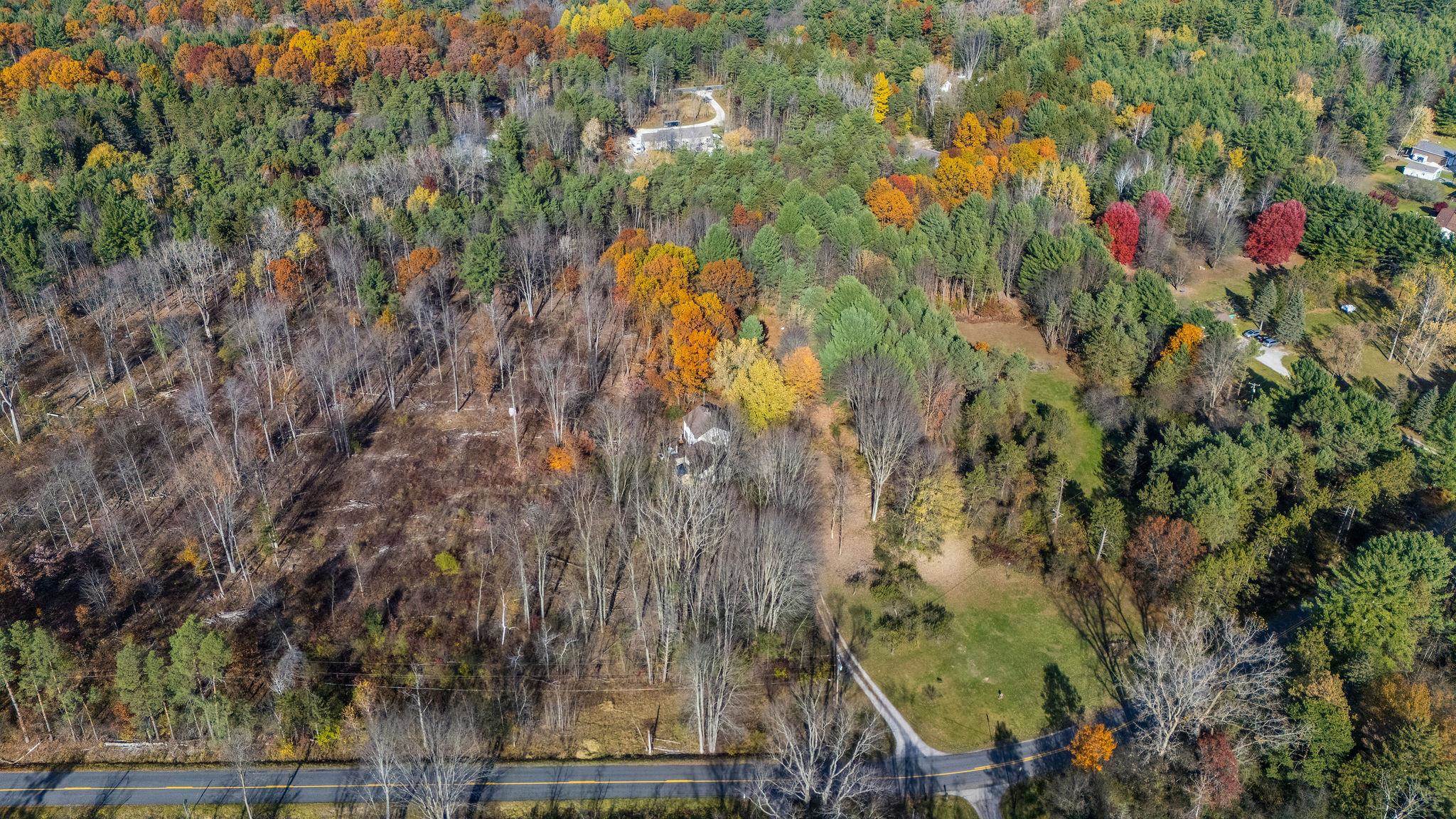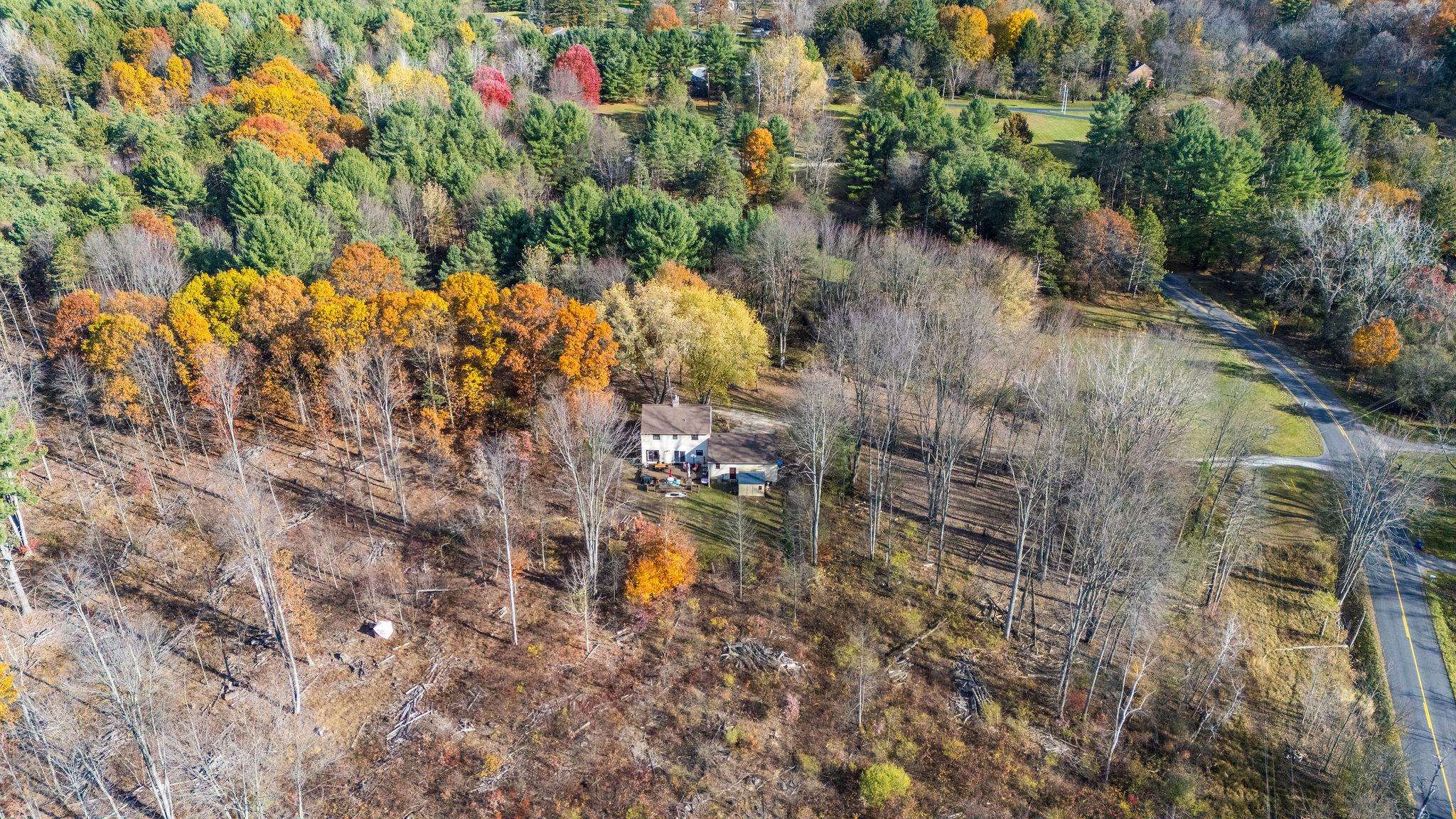


1305 E Pine River Road, Midland, MI 48642
$409,000
3
Beds
3
Baths
2,580
Sq Ft
Single Family
Coming Soon
Listed by
Christina Reimer
Karen Sirrine
RE/MAX Of Midland
989-832-0090
Last updated:
November 20, 2025, 09:55 PM
MLS#
50194741
Source:
MI MBOR
About This Home
Home Facts
Single Family
3 Baths
3 Bedrooms
Built in 1983
Price Summary
409,000
$158 per Sq. Ft.
MLS #:
50194741
Last Updated:
November 20, 2025, 09:55 PM
Added:
2 day(s) ago
Rooms & Interior
Bedrooms
Total Bedrooms:
3
Bathrooms
Total Bathrooms:
3
Full Bathrooms:
2
Interior
Living Area:
2,580 Sq. Ft.
Structure
Structure
Architectural Style:
Traditional
Building Area:
3,329 Sq. Ft.
Year Built:
1983
Lot
Lot Size (Sq. Ft):
223,462
Finances & Disclosures
Price:
$409,000
Price per Sq. Ft:
$158 per Sq. Ft.
Contact an Agent
Yes, I would like more information from Coldwell Banker. Please use and/or share my information with a Coldwell Banker agent to contact me about my real estate needs.
By clicking Contact I agree a Coldwell Banker Agent may contact me by phone or text message including by automated means and prerecorded messages about real estate services, and that I can access real estate services without providing my phone number. I acknowledge that I have read and agree to the Terms of Use and Privacy Notice.
Contact an Agent
Yes, I would like more information from Coldwell Banker. Please use and/or share my information with a Coldwell Banker agent to contact me about my real estate needs.
By clicking Contact I agree a Coldwell Banker Agent may contact me by phone or text message including by automated means and prerecorded messages about real estate services, and that I can access real estate services without providing my phone number. I acknowledge that I have read and agree to the Terms of Use and Privacy Notice.