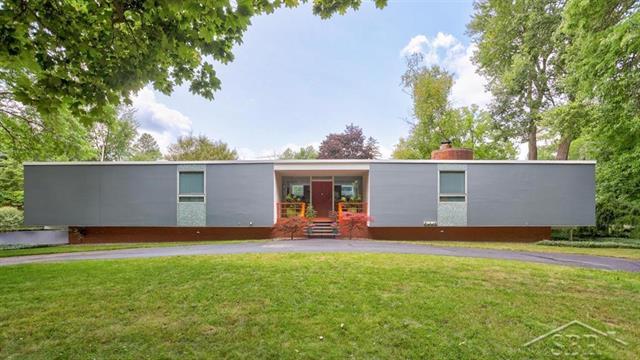Local Realty Service Provided By: Coldwell Banker Professionals

1200 N Parkway Drive, Midland, MI 48640
$--------
(Price Hidden)
4
Beds
3
Baths
2,940
Sq Ft
Single Family
Sold
Listed by
Travis Fader
Modern Realty
989-486-9770
MLS#
61050150554
Source:
MI REALCOMP
Sorry, we are unable to map this address
About This Home
Home Facts
Single Family
3 Baths
4 Bedrooms
Built in 1959
MLS #:
61050150554
Sold:
August 30, 2024
Rooms & Interior
Bedrooms
Total Bedrooms:
4
Bathrooms
Total Bathrooms:
3
Full Bathrooms:
2
Interior
Living Area:
2,940 Sq. Ft.
Structure
Structure
Architectural Style:
Contemporary
Building Area:
2,940 Sq. Ft.
Year Built:
1959
Lot
Lot Size (Sq. Ft):
22,651
The information being provided by Realcomp II LTD is for the consumer’s personal, non-commercial use and may not be used for any purpose other than to identify prospective properties consumers may be interested in purchasing. The information is deemed reliable but not guaranteed and should therefore be independently verified. © 2025 Realcomp II LTD All rights reserved.