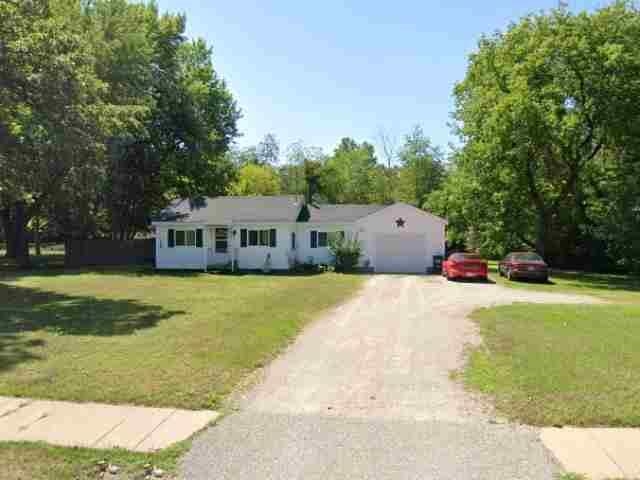
1120 E Wackerly Street, Midland, MI 48642
$140,000
2
Beds
1
Bath
768
Sq Ft
Single Family
Pending
Listed by
Brett Nowak
Modern Realty
989-486-9770
Last updated:
August 7, 2025, 07:24 AM
MLS#
50183346
Source:
MI MBOR
About This Home
Home Facts
Single Family
1 Bath
2 Bedrooms
Built in 1948
Price Summary
140,000
$182 per Sq. Ft.
MLS #:
50183346
Last Updated:
August 7, 2025, 07:24 AM
Added:
9 day(s) ago
Rooms & Interior
Bedrooms
Total Bedrooms:
2
Bathrooms
Total Bathrooms:
1
Full Bathrooms:
1
Interior
Living Area:
768 Sq. Ft.
Structure
Structure
Architectural Style:
Ranch
Building Area:
768 Sq. Ft.
Year Built:
1948
Lot
Lot Size (Sq. Ft):
57,063
Finances & Disclosures
Price:
$140,000
Price per Sq. Ft:
$182 per Sq. Ft.
Contact an Agent
Yes, I would like more information from Coldwell Banker. Please use and/or share my information with a Coldwell Banker agent to contact me about my real estate needs.
By clicking Contact I agree a Coldwell Banker Agent may contact me by phone or text message including by automated means and prerecorded messages about real estate services, and that I can access real estate services without providing my phone number. I acknowledge that I have read and agree to the Terms of Use and Privacy Notice.
Contact an Agent
Yes, I would like more information from Coldwell Banker. Please use and/or share my information with a Coldwell Banker agent to contact me about my real estate needs.
By clicking Contact I agree a Coldwell Banker Agent may contact me by phone or text message including by automated means and prerecorded messages about real estate services, and that I can access real estate services without providing my phone number. I acknowledge that I have read and agree to the Terms of Use and Privacy Notice.