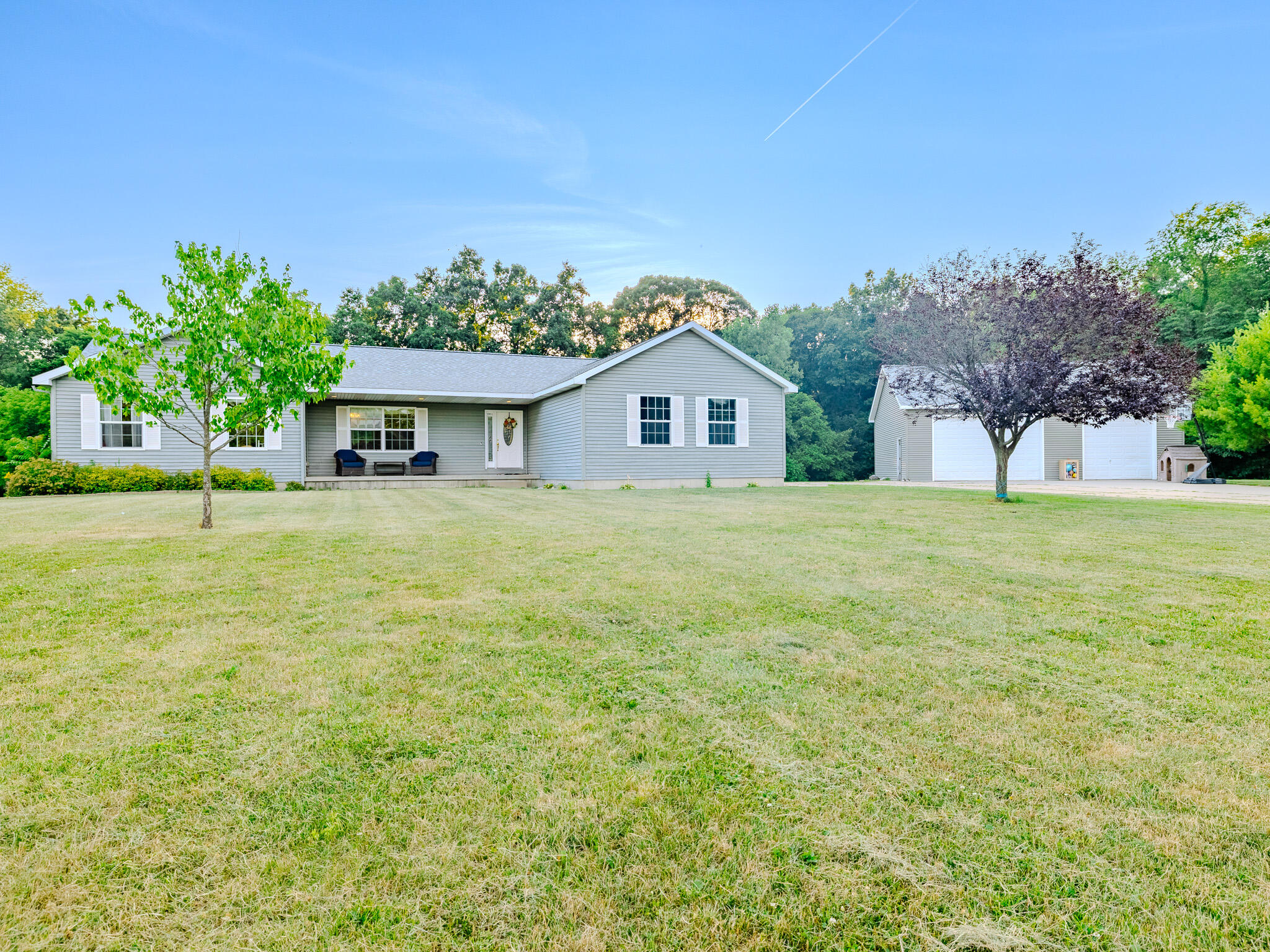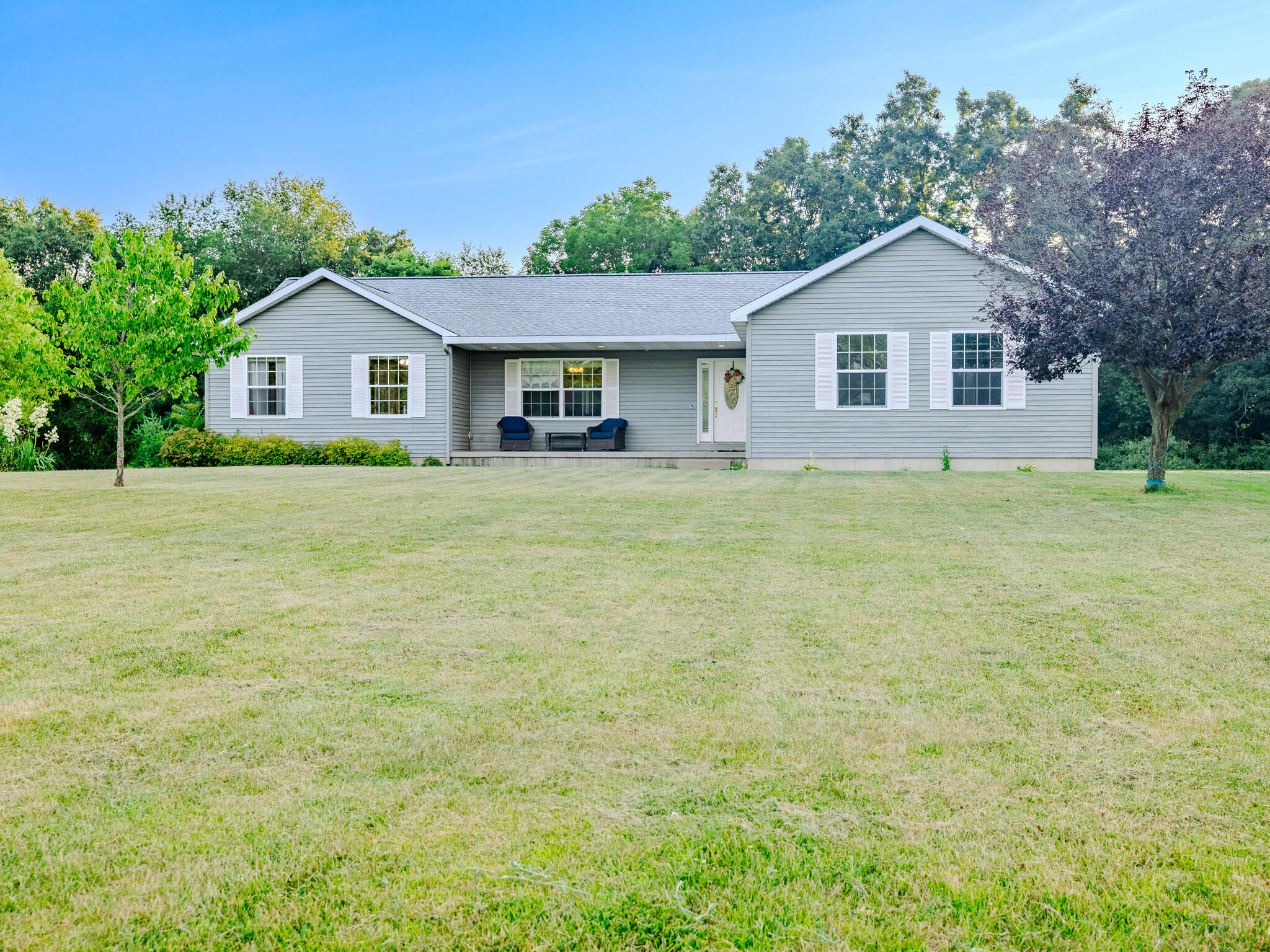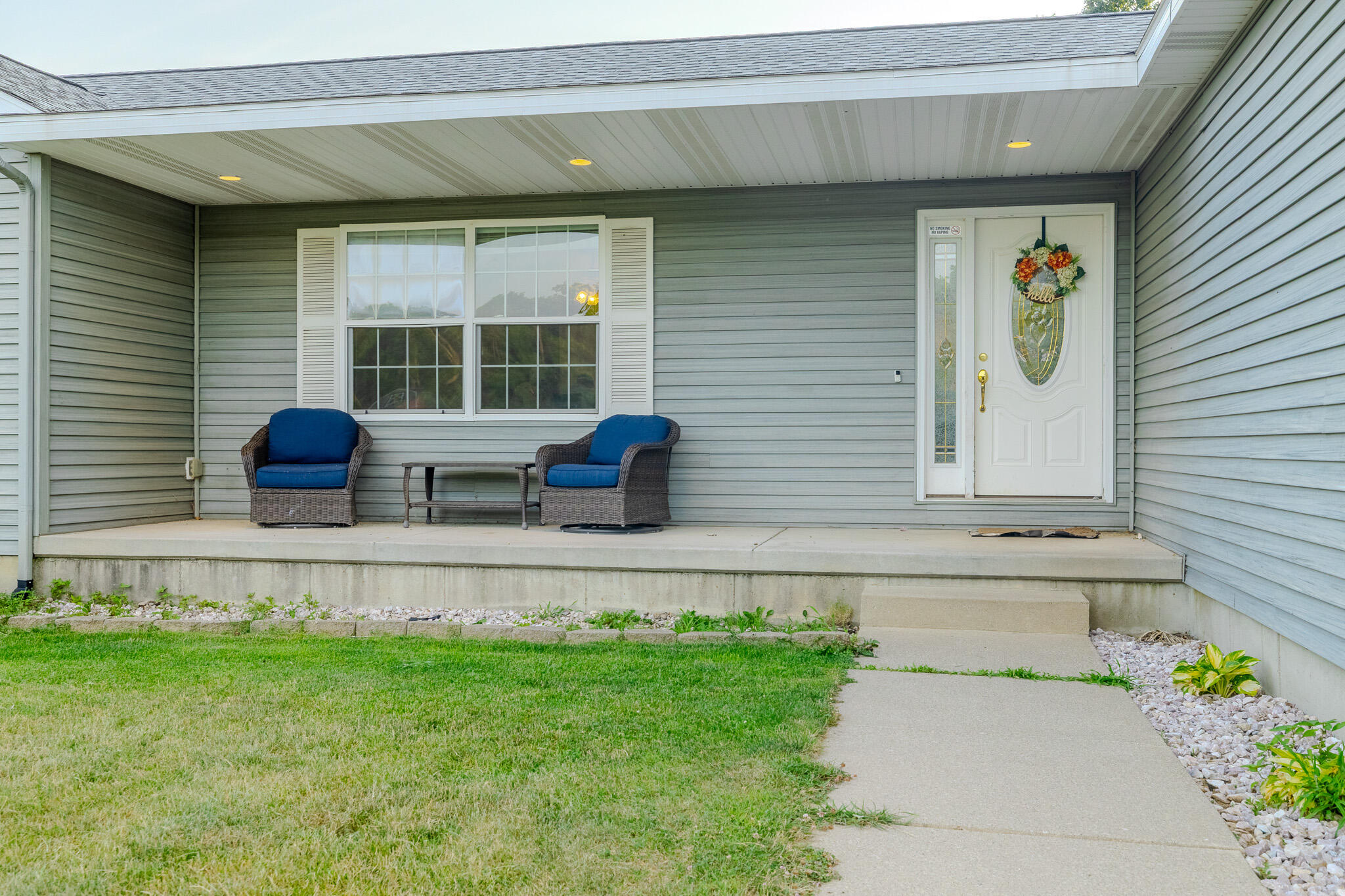


11231 Prairie Ridge Drive, Middleville, MI 49333
$499,900
5
Beds
3
Baths
3,010
Sq Ft
Single Family
Active
Listed by
Patrick J Kane
Keller Williams Realty Rivertown
616-288-3244
Last updated:
July 31, 2025, 03:17 PM
MLS#
25033719
Source:
MI GRAR
About This Home
Home Facts
Single Family
3 Baths
5 Bedrooms
Built in 2006
Price Summary
499,900
$166 per Sq. Ft.
MLS #:
25033719
Last Updated:
July 31, 2025, 03:17 PM
Added:
21 day(s) ago
Rooms & Interior
Bedrooms
Total Bedrooms:
5
Bathrooms
Total Bathrooms:
3
Full Bathrooms:
3
Interior
Living Area:
3,010 Sq. Ft.
Structure
Structure
Building Area:
1,846 Sq. Ft.
Year Built:
2006
Lot
Lot Size (Sq. Ft):
74,052
Finances & Disclosures
Price:
$499,900
Price per Sq. Ft:
$166 per Sq. Ft.
Contact an Agent
Yes, I would like more information from Coldwell Banker. Please use and/or share my information with a Coldwell Banker agent to contact me about my real estate needs.
By clicking Contact I agree a Coldwell Banker Agent may contact me by phone or text message including by automated means and prerecorded messages about real estate services, and that I can access real estate services without providing my phone number. I acknowledge that I have read and agree to the Terms of Use and Privacy Notice.
Contact an Agent
Yes, I would like more information from Coldwell Banker. Please use and/or share my information with a Coldwell Banker agent to contact me about my real estate needs.
By clicking Contact I agree a Coldwell Banker Agent may contact me by phone or text message including by automated means and prerecorded messages about real estate services, and that I can access real estate services without providing my phone number. I acknowledge that I have read and agree to the Terms of Use and Privacy Notice.