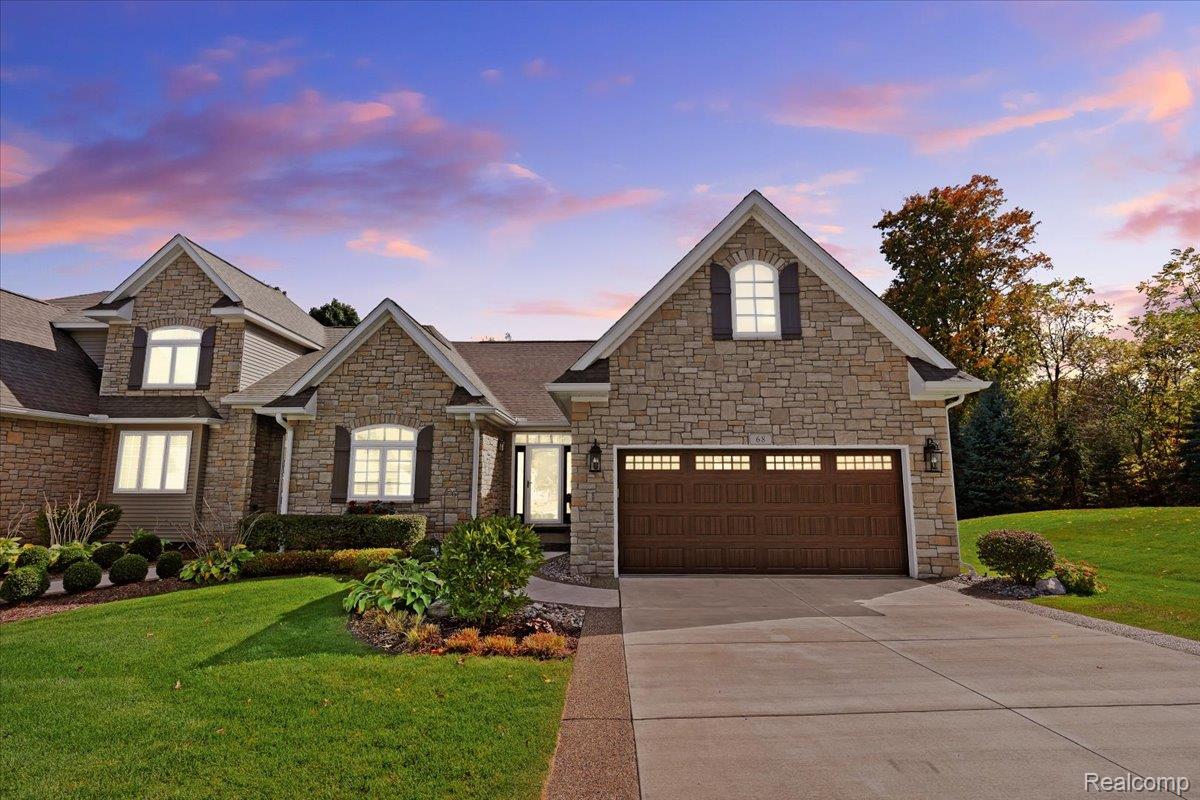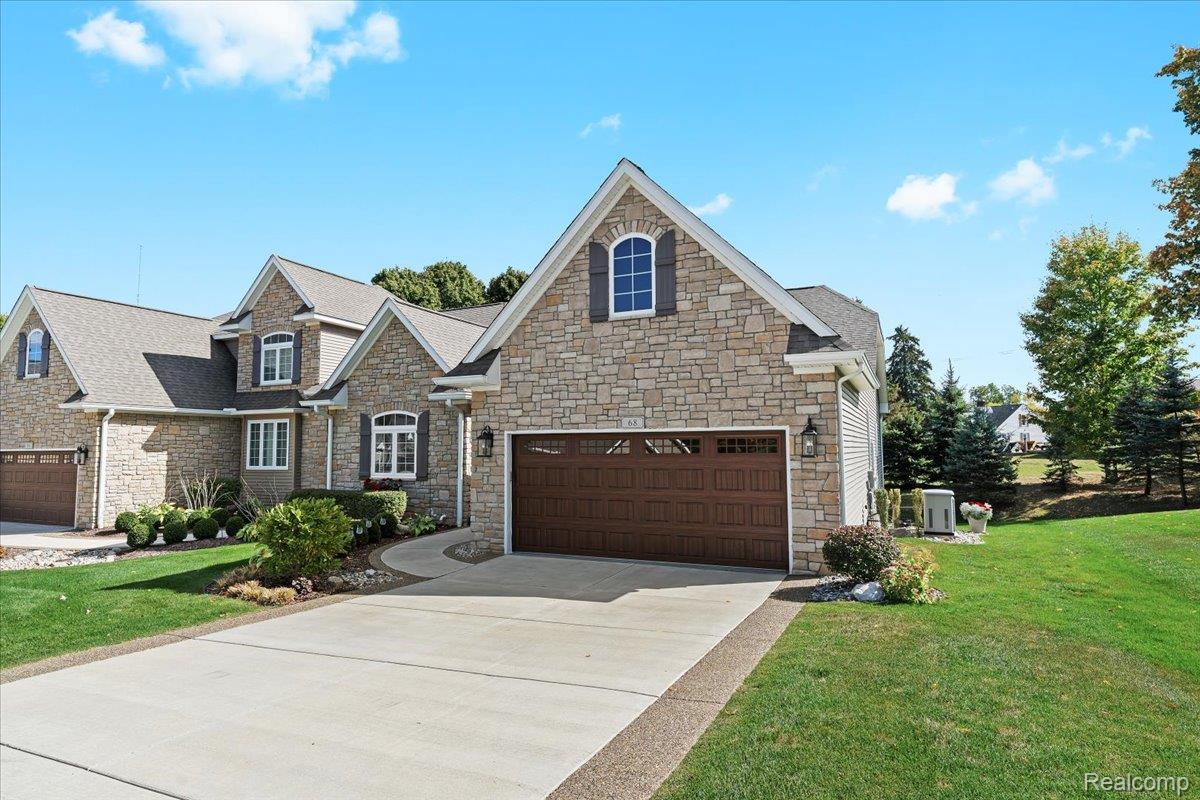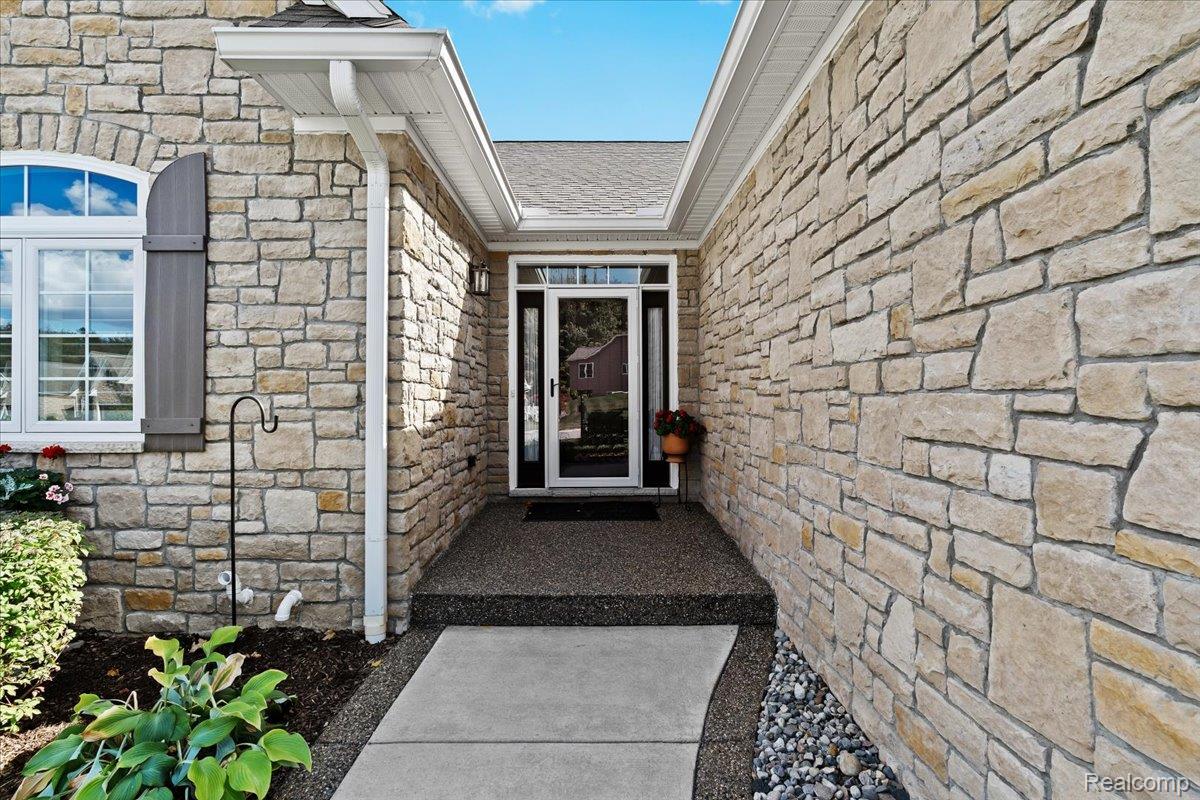


68 Fox Hollow Drive, Metamora, MI 48455
$469,900
2
Beds
3
Baths
2,625
Sq Ft
Single Family
Pending
Listed by
Danielle Neal
Kw Professionals
734-459-4700
Last updated:
December 18, 2025, 06:59 PM
MLS#
20251052214
Source:
MI REALCOMP
About This Home
Home Facts
Single Family
3 Baths
2 Bedrooms
Built in 2019
Price Summary
469,900
$179 per Sq. Ft.
MLS #:
20251052214
Last Updated:
December 18, 2025, 06:59 PM
Added:
1 month(s) ago
Rooms & Interior
Bedrooms
Total Bedrooms:
2
Bathrooms
Total Bathrooms:
3
Full Bathrooms:
3
Interior
Living Area:
2,625 Sq. Ft.
Structure
Structure
Architectural Style:
Colonial, Craftsman
Year Built:
2019
Finances & Disclosures
Price:
$469,900
Price per Sq. Ft:
$179 per Sq. Ft.
Contact an Agent
Yes, I would like more information. Please use and/or share my information with a Coldwell Banker ® affiliated agent to contact me about my real estate needs. By clicking Contact, I request to be contacted by phone or text message and consent to being contacted by automated means. I understand that my consent to receive calls or texts is not a condition of purchasing any property, goods, or services. Alternatively, I understand that I can access real estate services by email or I can contact the agent myself.
If a Coldwell Banker affiliated agent is not available in the area where I need assistance, I agree to be contacted by a real estate agent affiliated with another brand owned or licensed by Anywhere Real Estate (BHGRE®, CENTURY 21®, Corcoran®, ERA®, or Sotheby's International Realty®). I acknowledge that I have read and agree to the terms of use and privacy notice.
Contact an Agent
Yes, I would like more information. Please use and/or share my information with a Coldwell Banker ® affiliated agent to contact me about my real estate needs. By clicking Contact, I request to be contacted by phone or text message and consent to being contacted by automated means. I understand that my consent to receive calls or texts is not a condition of purchasing any property, goods, or services. Alternatively, I understand that I can access real estate services by email or I can contact the agent myself.
If a Coldwell Banker affiliated agent is not available in the area where I need assistance, I agree to be contacted by a real estate agent affiliated with another brand owned or licensed by Anywhere Real Estate (BHGRE®, CENTURY 21®, Corcoran®, ERA®, or Sotheby's International Realty®). I acknowledge that I have read and agree to the terms of use and privacy notice.