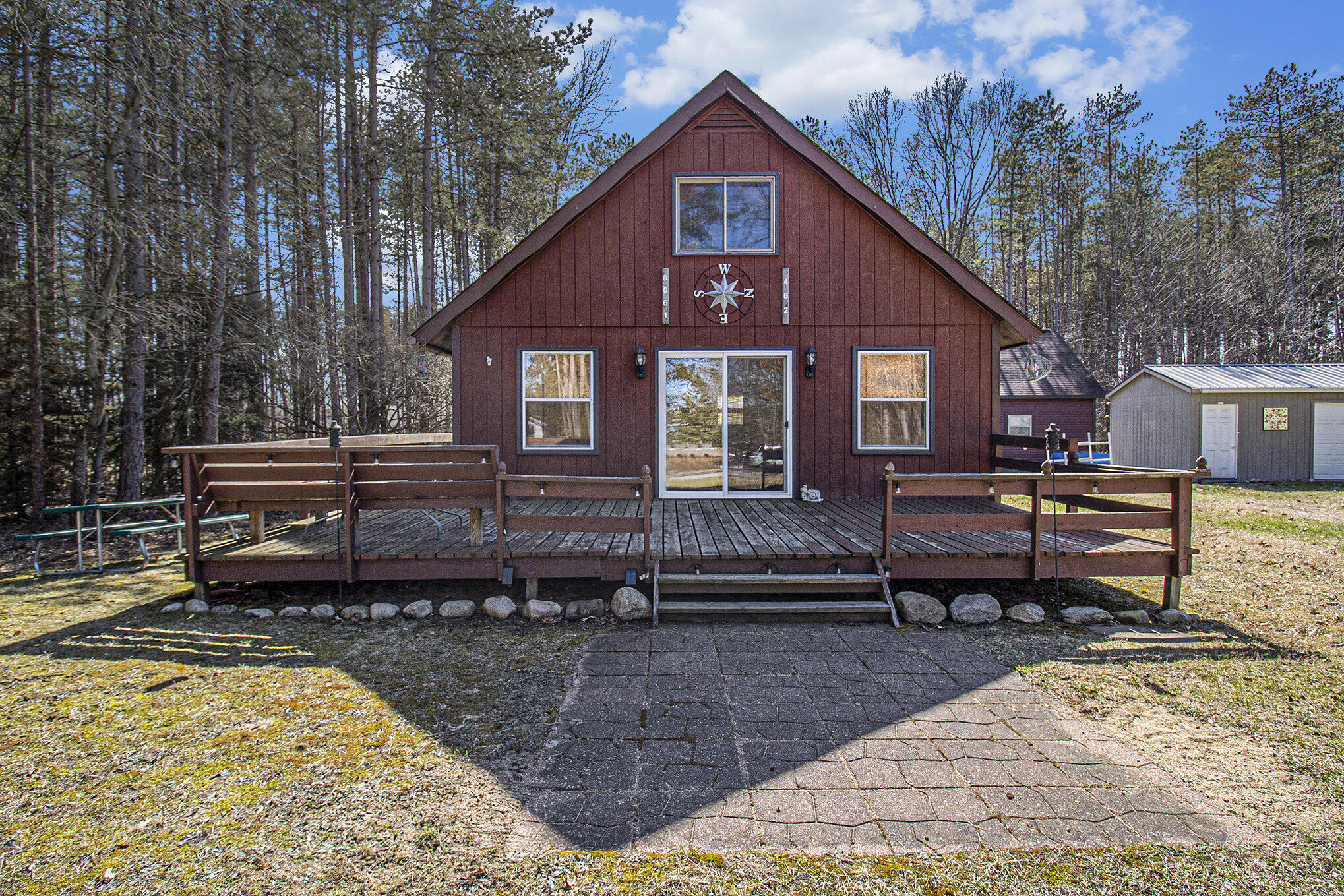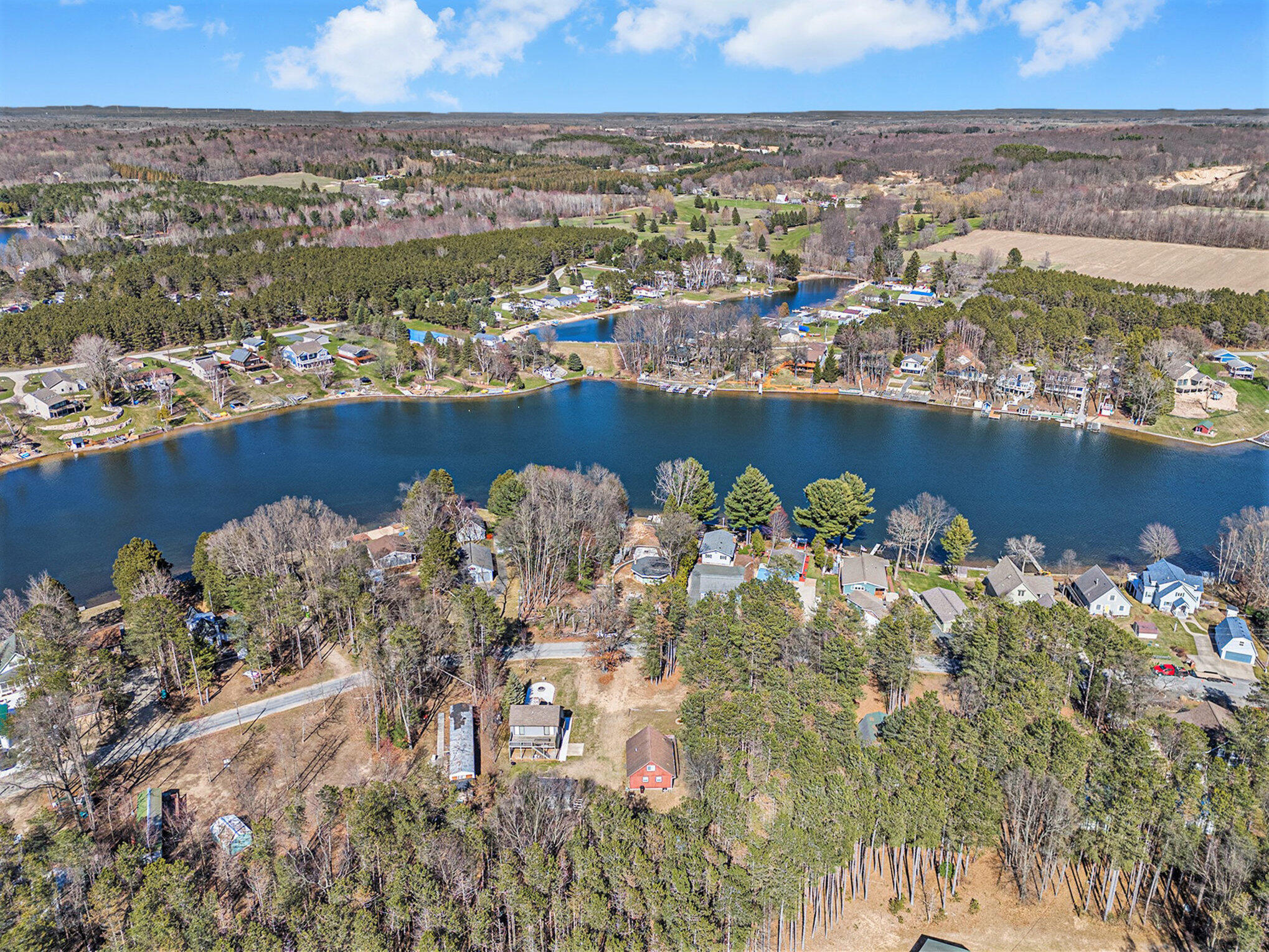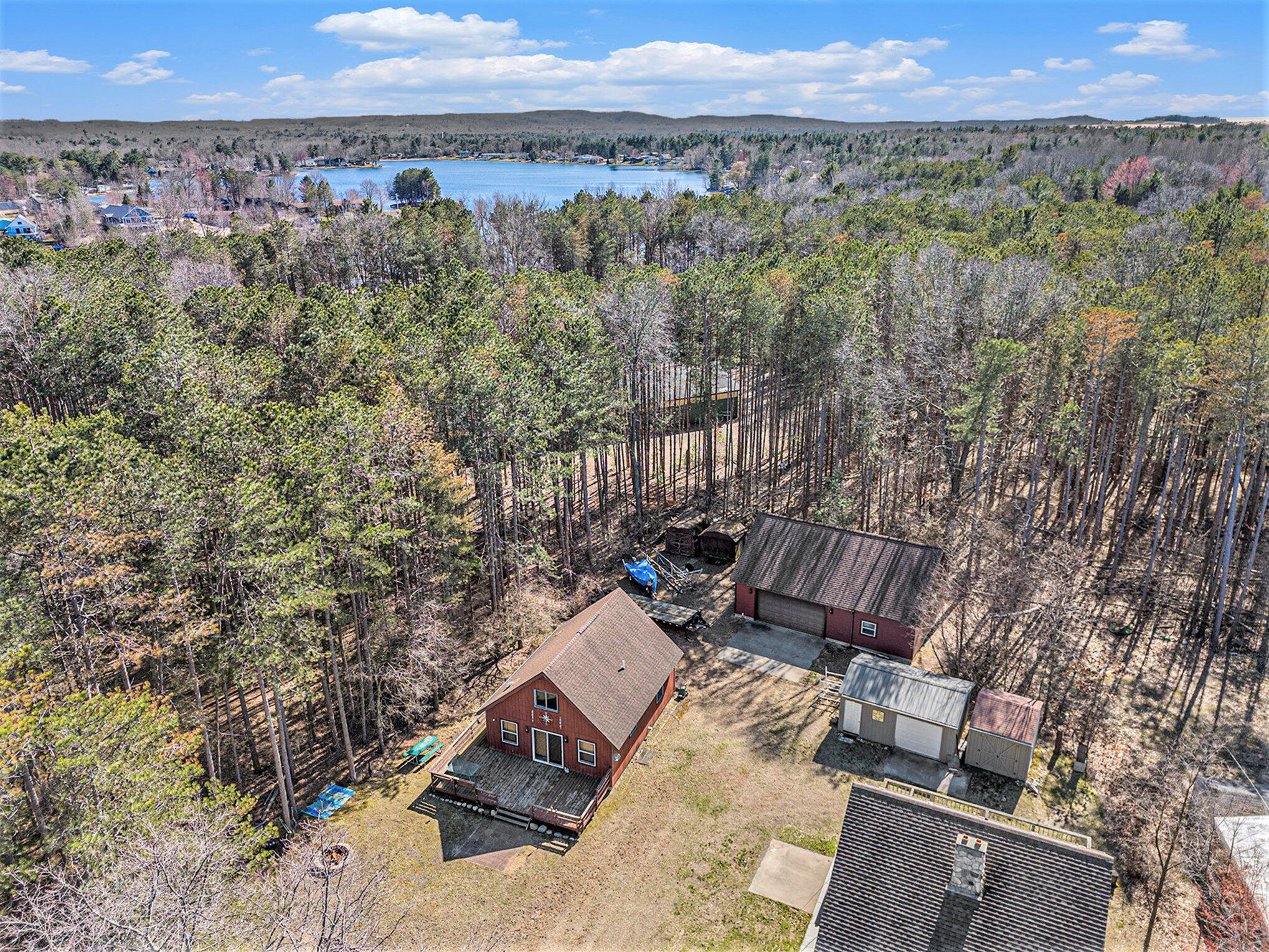


8061 W Lumberjack Drive, Mears, MI 49436
$349,000
3
Beds
1
Bath
1,034
Sq Ft
Single Family
Active
Listed by
Debby Stevenson
Greenridge Realty S Rath
231-843-6868
Last updated:
May 6, 2025, 10:02 AM
MLS#
67025016120
Source:
MI REALCOMP
About This Home
Home Facts
Single Family
1 Bath
3 Bedrooms
Built in 1986
Price Summary
349,000
$337 per Sq. Ft.
MLS #:
67025016120
Last Updated:
May 6, 2025, 10:02 AM
Added:
19 day(s) ago
Rooms & Interior
Bedrooms
Total Bedrooms:
3
Bathrooms
Total Bathrooms:
1
Full Bathrooms:
1
Interior
Living Area:
1,034 Sq. Ft.
Structure
Structure
Architectural Style:
A-Frame
Year Built:
1986
Lot
Lot Size (Sq. Ft):
10,890
Finances & Disclosures
Price:
$349,000
Price per Sq. Ft:
$337 per Sq. Ft.
Contact an Agent
Yes, I would like more information from Coldwell Banker. Please use and/or share my information with a Coldwell Banker agent to contact me about my real estate needs.
By clicking Contact I agree a Coldwell Banker Agent may contact me by phone or text message including by automated means and prerecorded messages about real estate services, and that I can access real estate services without providing my phone number. I acknowledge that I have read and agree to the Terms of Use and Privacy Notice.
Contact an Agent
Yes, I would like more information from Coldwell Banker. Please use and/or share my information with a Coldwell Banker agent to contact me about my real estate needs.
By clicking Contact I agree a Coldwell Banker Agent may contact me by phone or text message including by automated means and prerecorded messages about real estate services, and that I can access real estate services without providing my phone number. I acknowledge that I have read and agree to the Terms of Use and Privacy Notice.