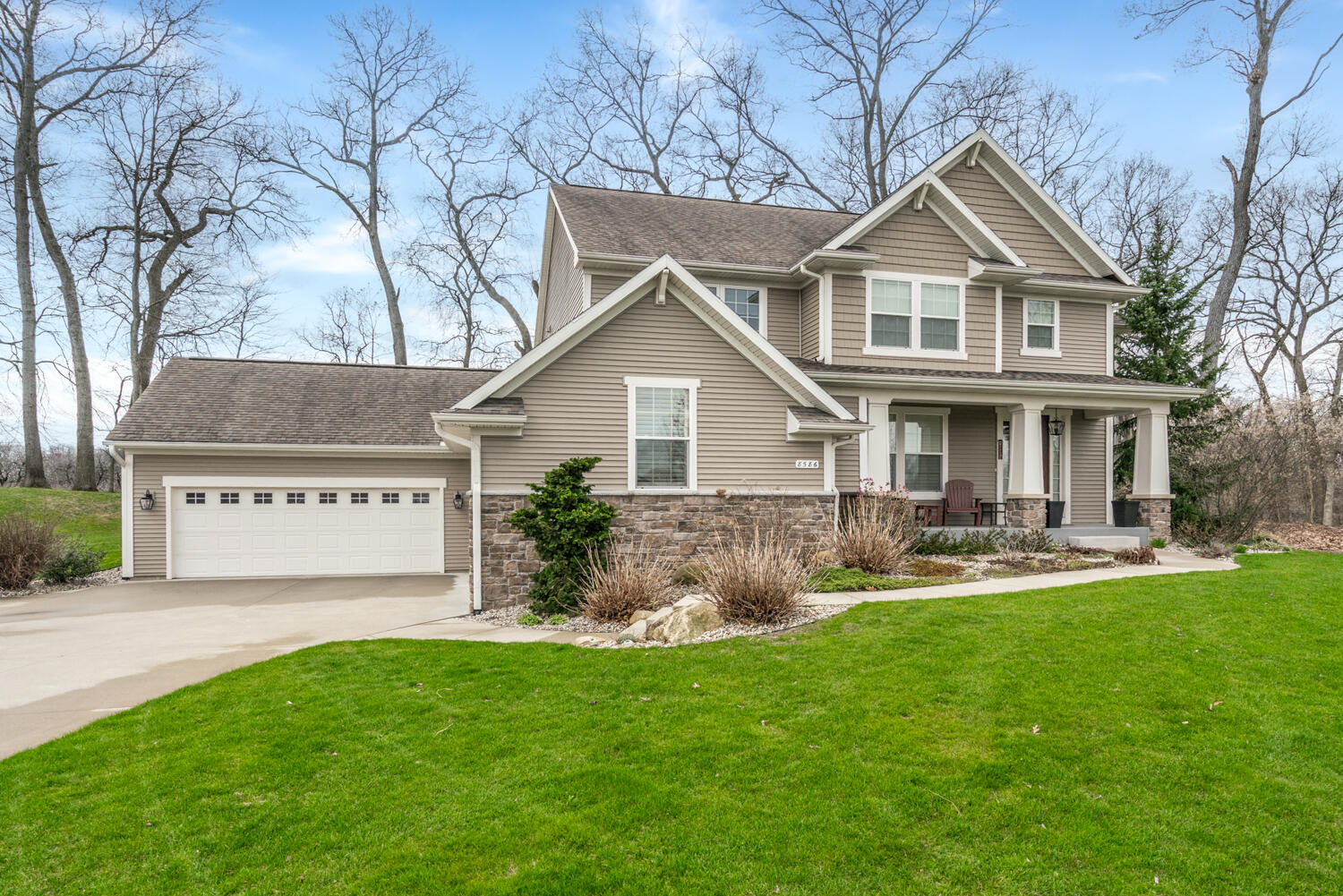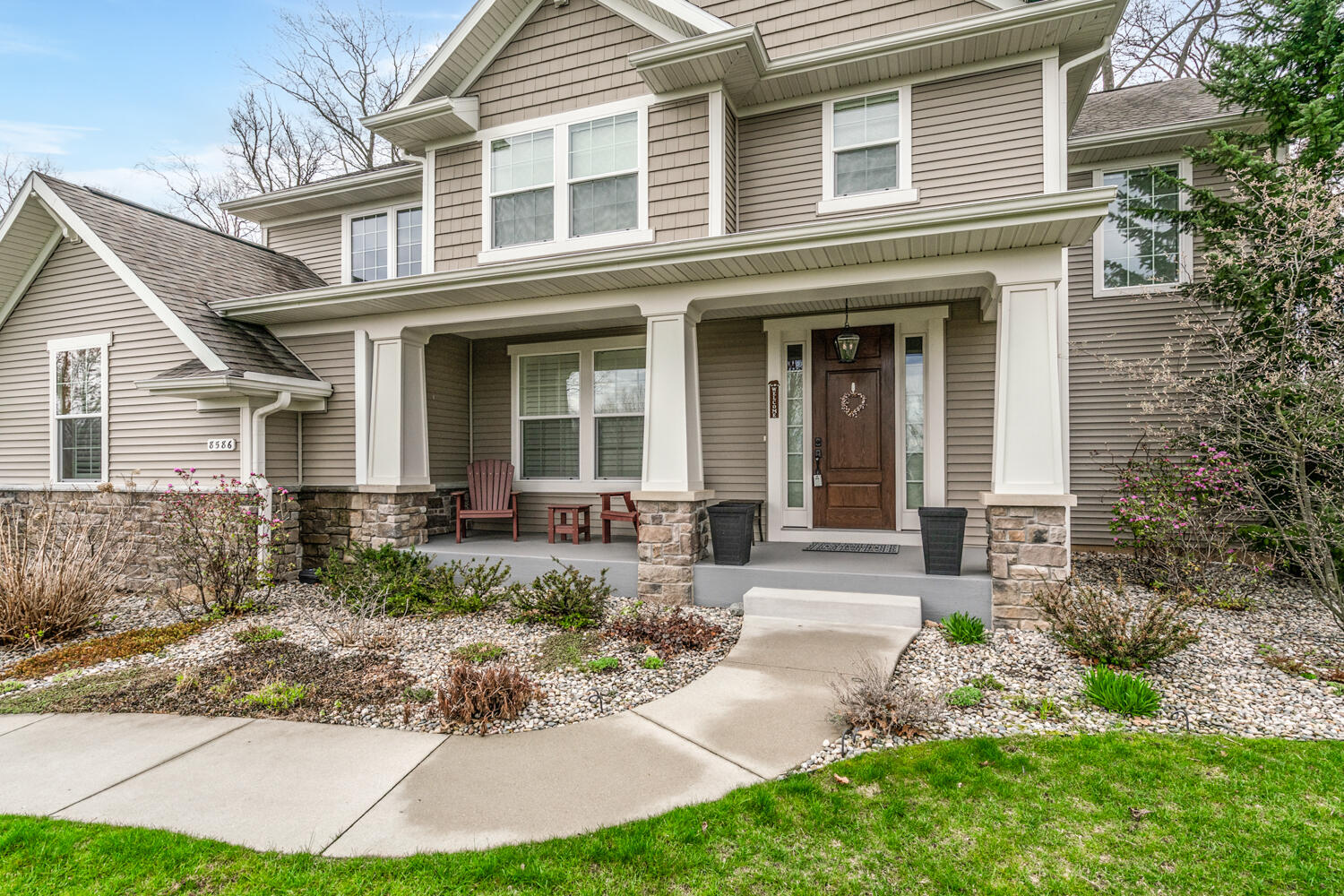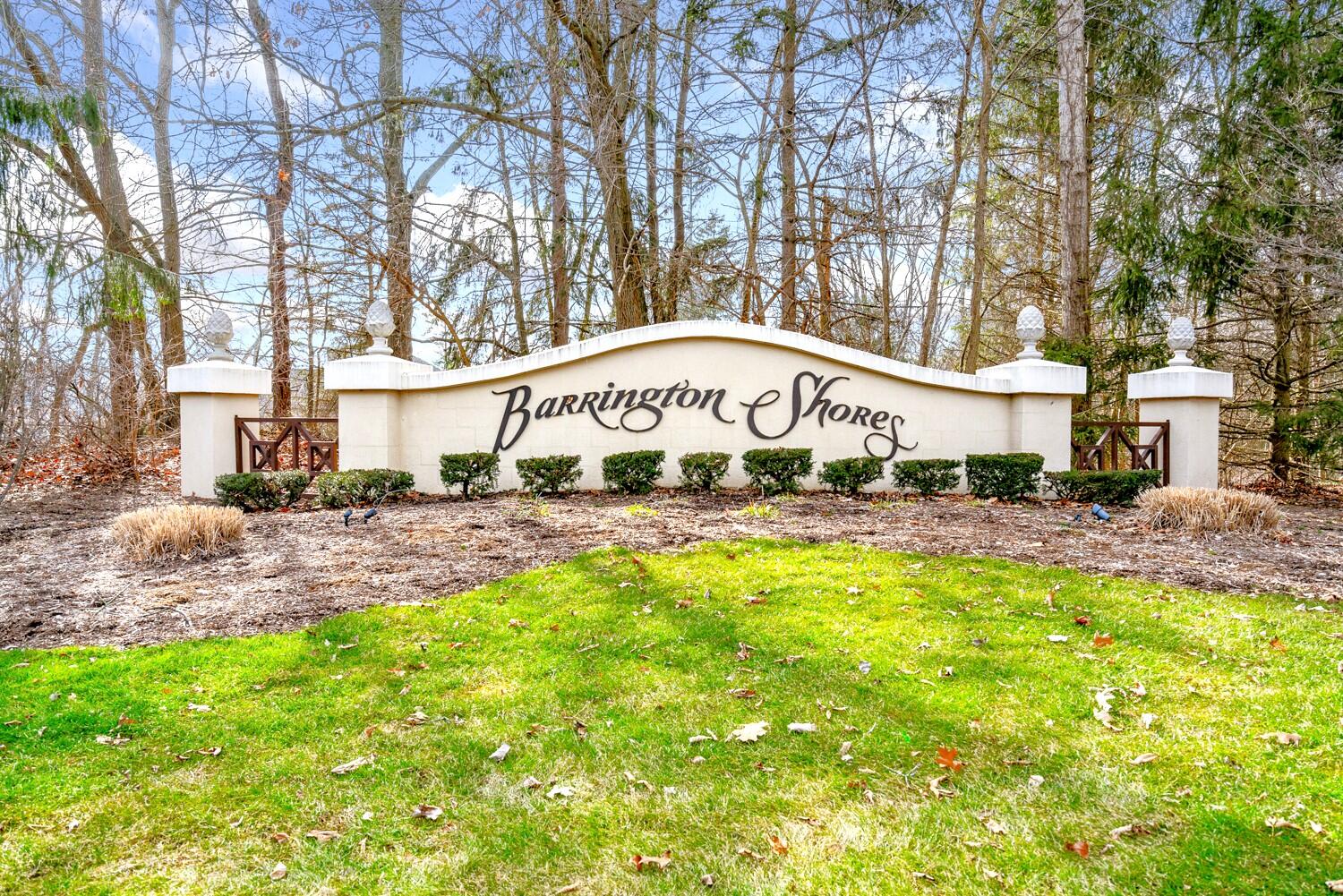


8586 Brighten Trail, Mattawan, MI 49071
$795,000
5
Beds
5
Baths
4,063
Sq Ft
Single Family
Active
Listed by
Joanne Potts
Chuck Jaqua, Realtor
269-381-7653
Last updated:
June 15, 2025, 03:34 PM
MLS#
25028268
Source:
MI GRAR
About This Home
Home Facts
Single Family
5 Baths
5 Bedrooms
Built in 2016
Price Summary
795,000
$195 per Sq. Ft.
MLS #:
25028268
Last Updated:
June 15, 2025, 03:34 PM
Added:
2 day(s) ago
Rooms & Interior
Bedrooms
Total Bedrooms:
5
Bathrooms
Total Bathrooms:
5
Full Bathrooms:
4
Interior
Living Area:
4,063 Sq. Ft.
Structure
Structure
Building Area:
3,099 Sq. Ft.
Year Built:
2016
Lot
Lot Size (Sq. Ft):
18,295
Finances & Disclosures
Price:
$795,000
Price per Sq. Ft:
$195 per Sq. Ft.
Contact an Agent
Yes, I would like more information from Coldwell Banker. Please use and/or share my information with a Coldwell Banker agent to contact me about my real estate needs.
By clicking Contact I agree a Coldwell Banker Agent may contact me by phone or text message including by automated means and prerecorded messages about real estate services, and that I can access real estate services without providing my phone number. I acknowledge that I have read and agree to the Terms of Use and Privacy Notice.
Contact an Agent
Yes, I would like more information from Coldwell Banker. Please use and/or share my information with a Coldwell Banker agent to contact me about my real estate needs.
By clicking Contact I agree a Coldwell Banker Agent may contact me by phone or text message including by automated means and prerecorded messages about real estate services, and that I can access real estate services without providing my phone number. I acknowledge that I have read and agree to the Terms of Use and Privacy Notice.