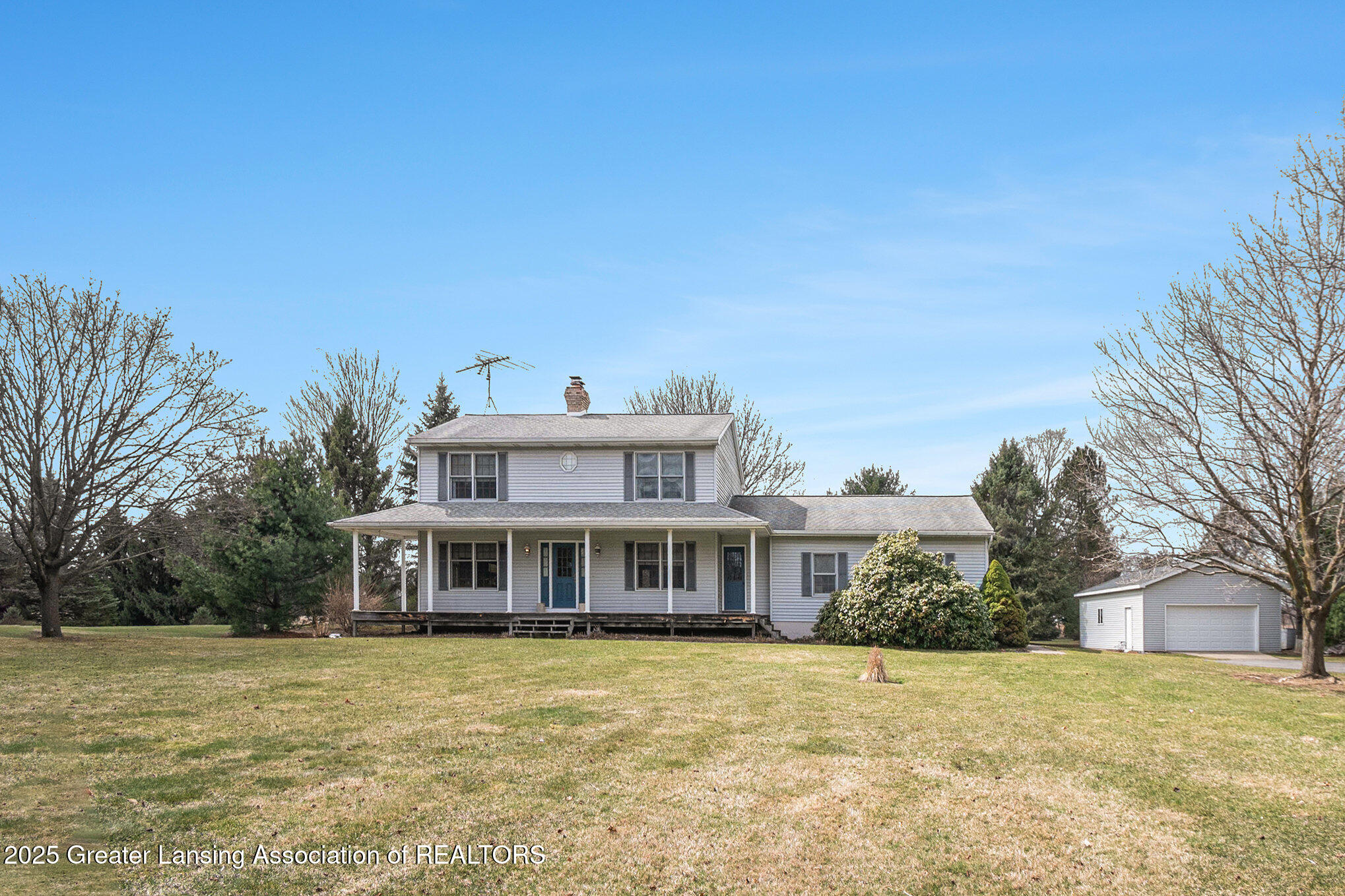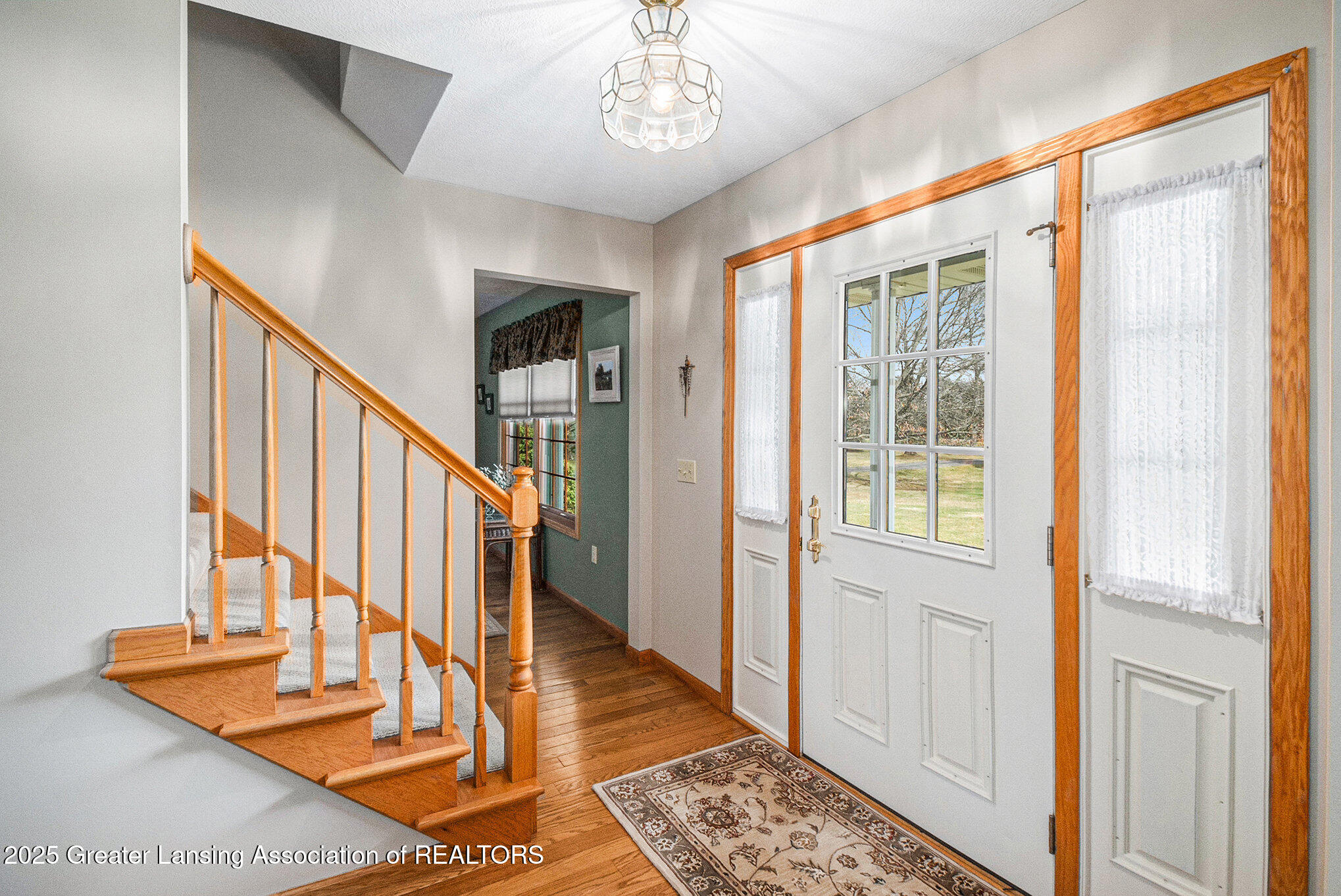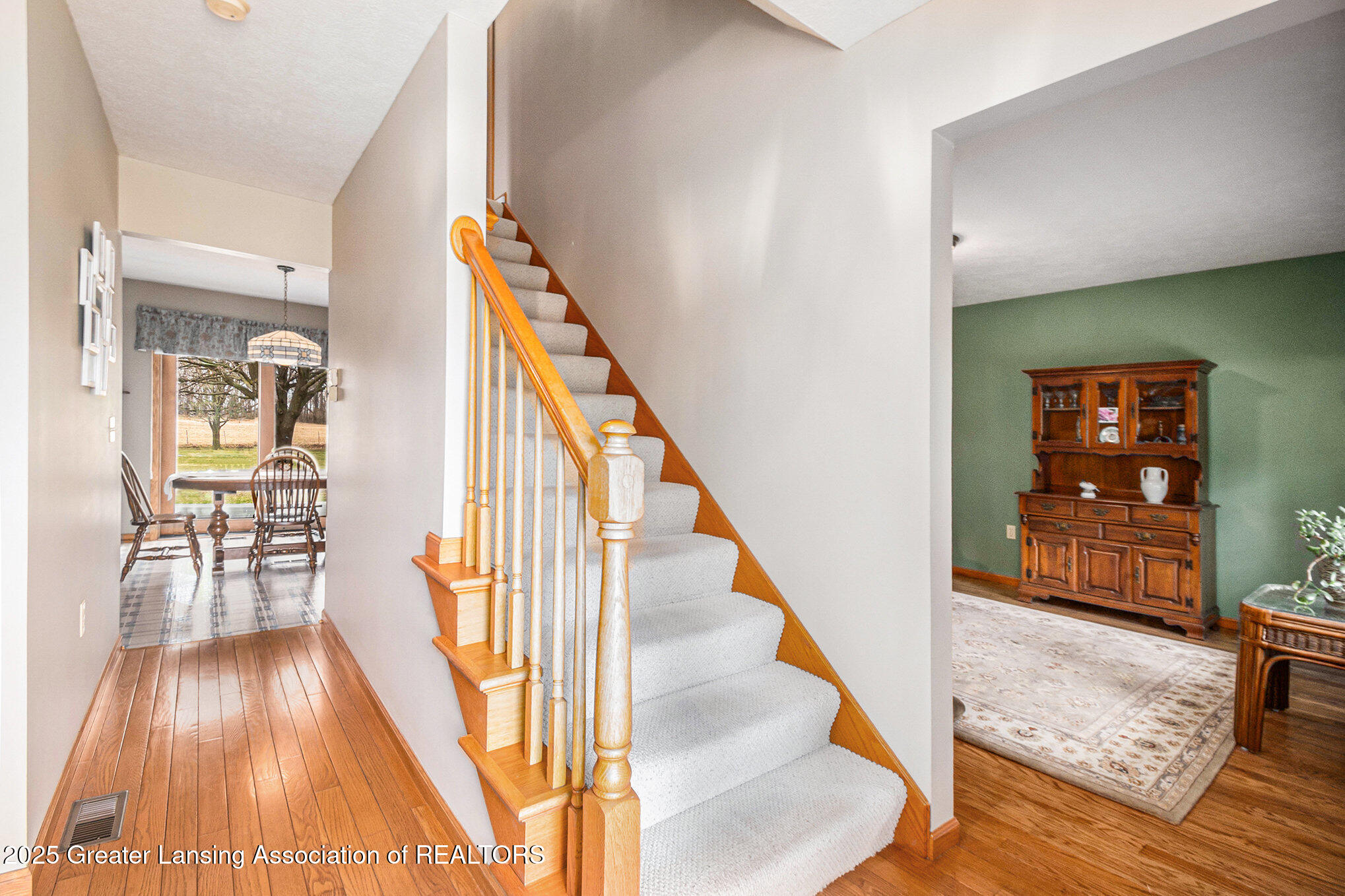


2400 Hawley Road, Mason, MI 48854
$440,000
4
Beds
4
Baths
3,080
Sq Ft
Single Family
Active
Listed by
Tracey Hernly & Co.
Tracey Hernly
Howard Hanna Real Estate Executives
517-892-8642
Last updated:
April 16, 2025, 02:48 PM
MLS#
287032
Source:
MI GLAR
About This Home
Home Facts
Single Family
4 Baths
4 Bedrooms
Built in 1993
Price Summary
440,000
$142 per Sq. Ft.
MLS #:
287032
Last Updated:
April 16, 2025, 02:48 PM
Added:
a month ago
Rooms & Interior
Bedrooms
Total Bedrooms:
4
Bathrooms
Total Bathrooms:
4
Full Bathrooms:
3
Interior
Living Area:
3,080 Sq. Ft.
Structure
Structure
Building Area:
3,506 Sq. Ft.
Year Built:
1993
Lot
Lot Size (Sq. Ft):
108,464
Finances & Disclosures
Price:
$440,000
Price per Sq. Ft:
$142 per Sq. Ft.
Contact an Agent
Yes, I would like more information from Coldwell Banker. Please use and/or share my information with a Coldwell Banker agent to contact me about my real estate needs.
By clicking Contact I agree a Coldwell Banker Agent may contact me by phone or text message including by automated means and prerecorded messages about real estate services, and that I can access real estate services without providing my phone number. I acknowledge that I have read and agree to the Terms of Use and Privacy Notice.
Contact an Agent
Yes, I would like more information from Coldwell Banker. Please use and/or share my information with a Coldwell Banker agent to contact me about my real estate needs.
By clicking Contact I agree a Coldwell Banker Agent may contact me by phone or text message including by automated means and prerecorded messages about real estate services, and that I can access real estate services without providing my phone number. I acknowledge that I have read and agree to the Terms of Use and Privacy Notice.