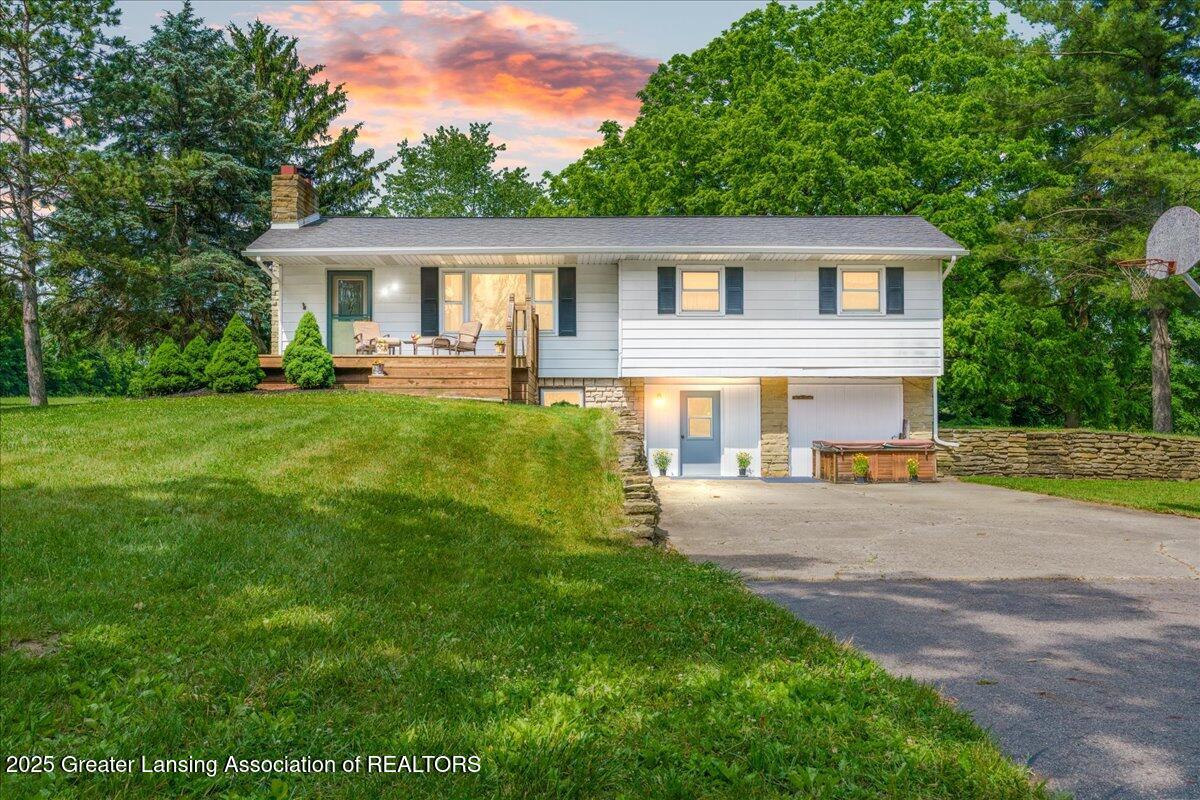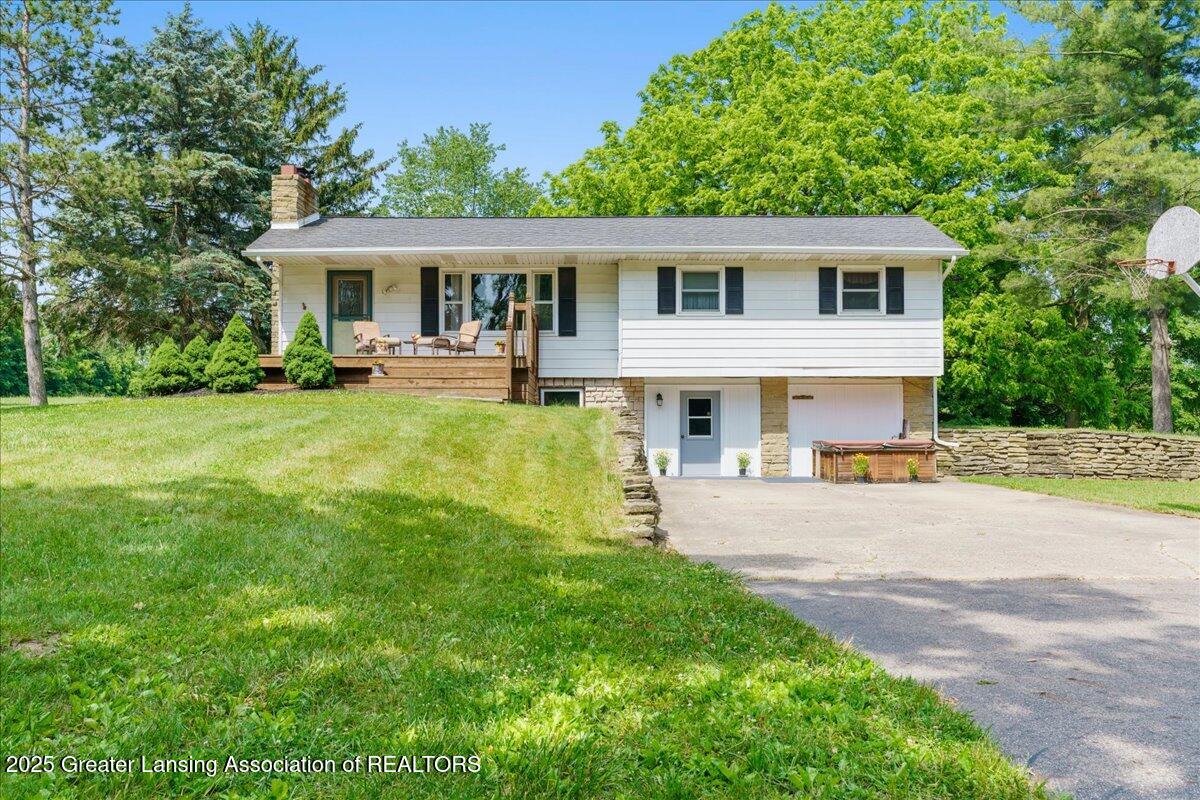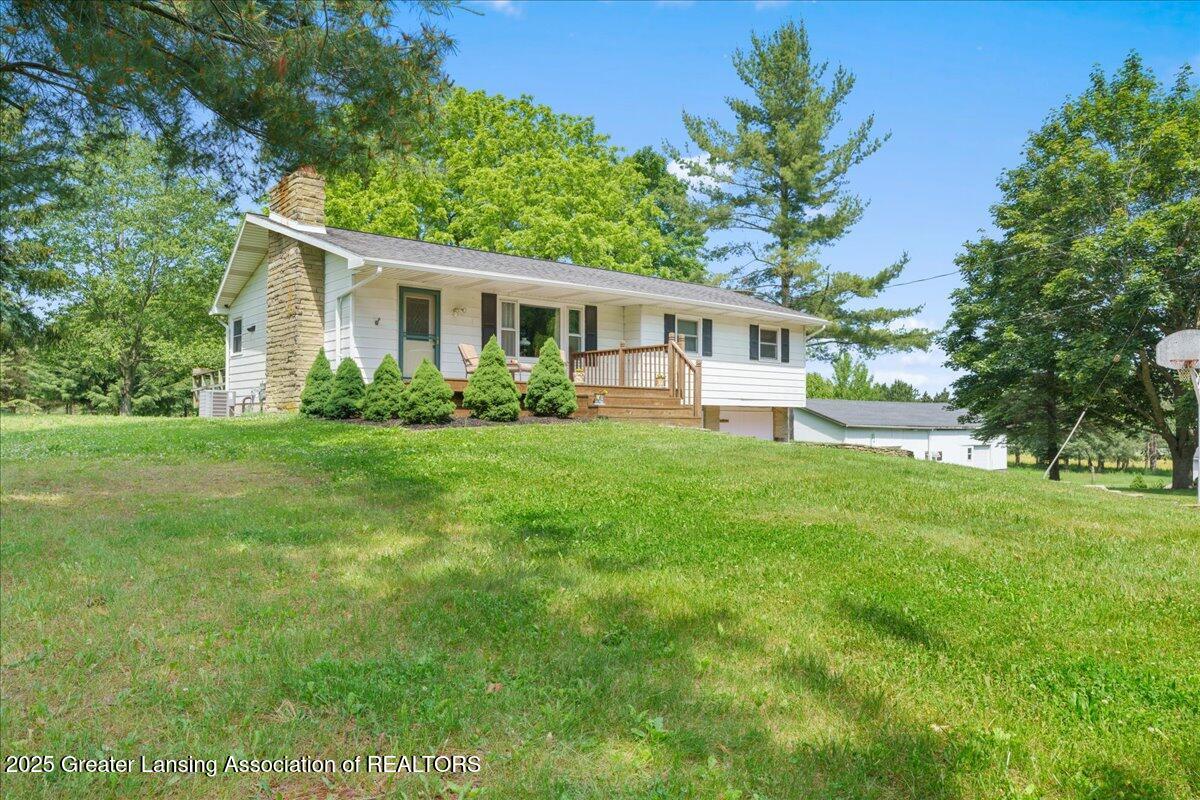


1754 S College Road, Mason, MI 48854
$440,000
5
Beds
2
Baths
2,188
Sq Ft
Single Family
Active
Listed by
Kathryn Lieder
Kw Realty Living
810-227-5500
Last updated:
June 19, 2025, 04:47 AM
MLS#
288989
Source:
MI GLAR
About This Home
Home Facts
Single Family
2 Baths
5 Bedrooms
Built in 1972
Price Summary
440,000
$201 per Sq. Ft.
MLS #:
288989
Last Updated:
June 19, 2025, 04:47 AM
Added:
4 day(s) ago
Rooms & Interior
Bedrooms
Total Bedrooms:
5
Bathrooms
Total Bathrooms:
2
Full Bathrooms:
2
Interior
Living Area:
2,188 Sq. Ft.
Structure
Structure
Architectural Style:
Ranch
Building Area:
2,332 Sq. Ft.
Year Built:
1972
Lot
Lot Size (Sq. Ft):
571,507
Finances & Disclosures
Price:
$440,000
Price per Sq. Ft:
$201 per Sq. Ft.
Contact an Agent
Yes, I would like more information from Coldwell Banker. Please use and/or share my information with a Coldwell Banker agent to contact me about my real estate needs.
By clicking Contact I agree a Coldwell Banker Agent may contact me by phone or text message including by automated means and prerecorded messages about real estate services, and that I can access real estate services without providing my phone number. I acknowledge that I have read and agree to the Terms of Use and Privacy Notice.
Contact an Agent
Yes, I would like more information from Coldwell Banker. Please use and/or share my information with a Coldwell Banker agent to contact me about my real estate needs.
By clicking Contact I agree a Coldwell Banker Agent may contact me by phone or text message including by automated means and prerecorded messages about real estate services, and that I can access real estate services without providing my phone number. I acknowledge that I have read and agree to the Terms of Use and Privacy Notice.