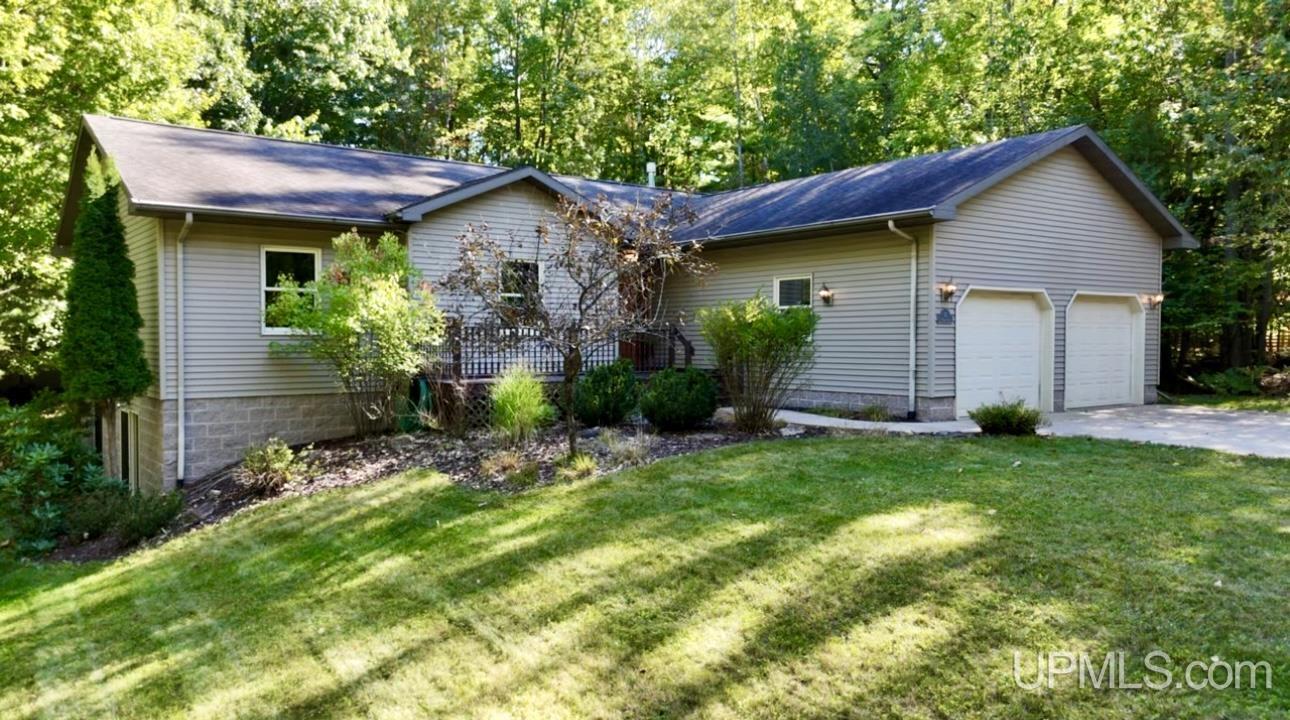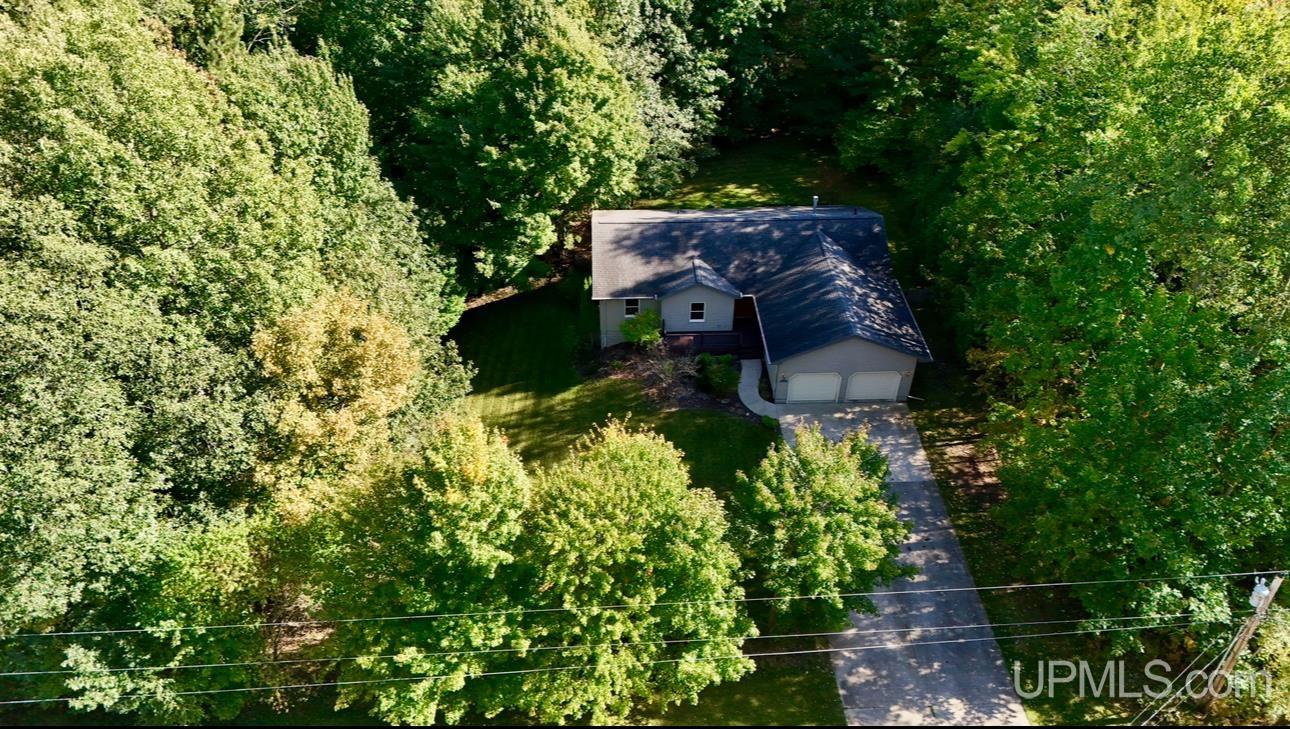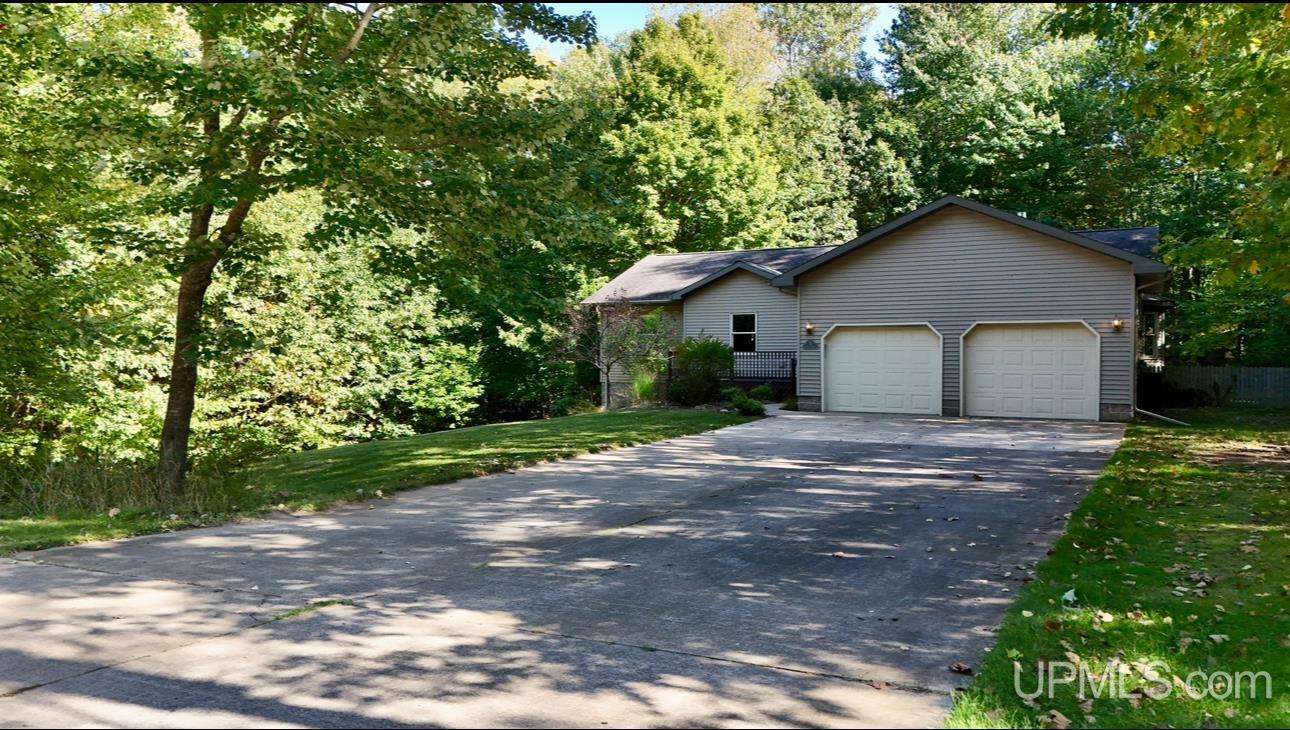


51 S Tracie, Marquette, MI 49855
$500,000
4
Beds
3
Baths
1,661
Sq Ft
Single Family
Active
Listed by
Jennifer Cosco
Select Realty
906-228-2772
Last updated:
October 8, 2025, 10:06 AM
MLS#
50189838
Source:
MI REALSOURCE
About This Home
Home Facts
Single Family
3 Baths
4 Bedrooms
Built in 2003
Price Summary
500,000
$301 per Sq. Ft.
MLS #:
50189838
Last Updated:
October 8, 2025, 10:06 AM
Added:
9 day(s) ago
Rooms & Interior
Bedrooms
Total Bedrooms:
4
Bathrooms
Total Bathrooms:
3
Full Bathrooms:
3
Interior
Living Area:
1,661 Sq. Ft.
Structure
Structure
Architectural Style:
Ranch
Building Area:
3,064 Sq. Ft.
Year Built:
2003
Lot
Lot Size (Sq. Ft):
31,363
Finances & Disclosures
Price:
$500,000
Price per Sq. Ft:
$301 per Sq. Ft.
Contact an Agent
Yes, I would like more information from Coldwell Banker. Please use and/or share my information with a Coldwell Banker agent to contact me about my real estate needs.
By clicking Contact I agree a Coldwell Banker Agent may contact me by phone or text message including by automated means and prerecorded messages about real estate services, and that I can access real estate services without providing my phone number. I acknowledge that I have read and agree to the Terms of Use and Privacy Notice.
Contact an Agent
Yes, I would like more information from Coldwell Banker. Please use and/or share my information with a Coldwell Banker agent to contact me about my real estate needs.
By clicking Contact I agree a Coldwell Banker Agent may contact me by phone or text message including by automated means and prerecorded messages about real estate services, and that I can access real estate services without providing my phone number. I acknowledge that I have read and agree to the Terms of Use and Privacy Notice.