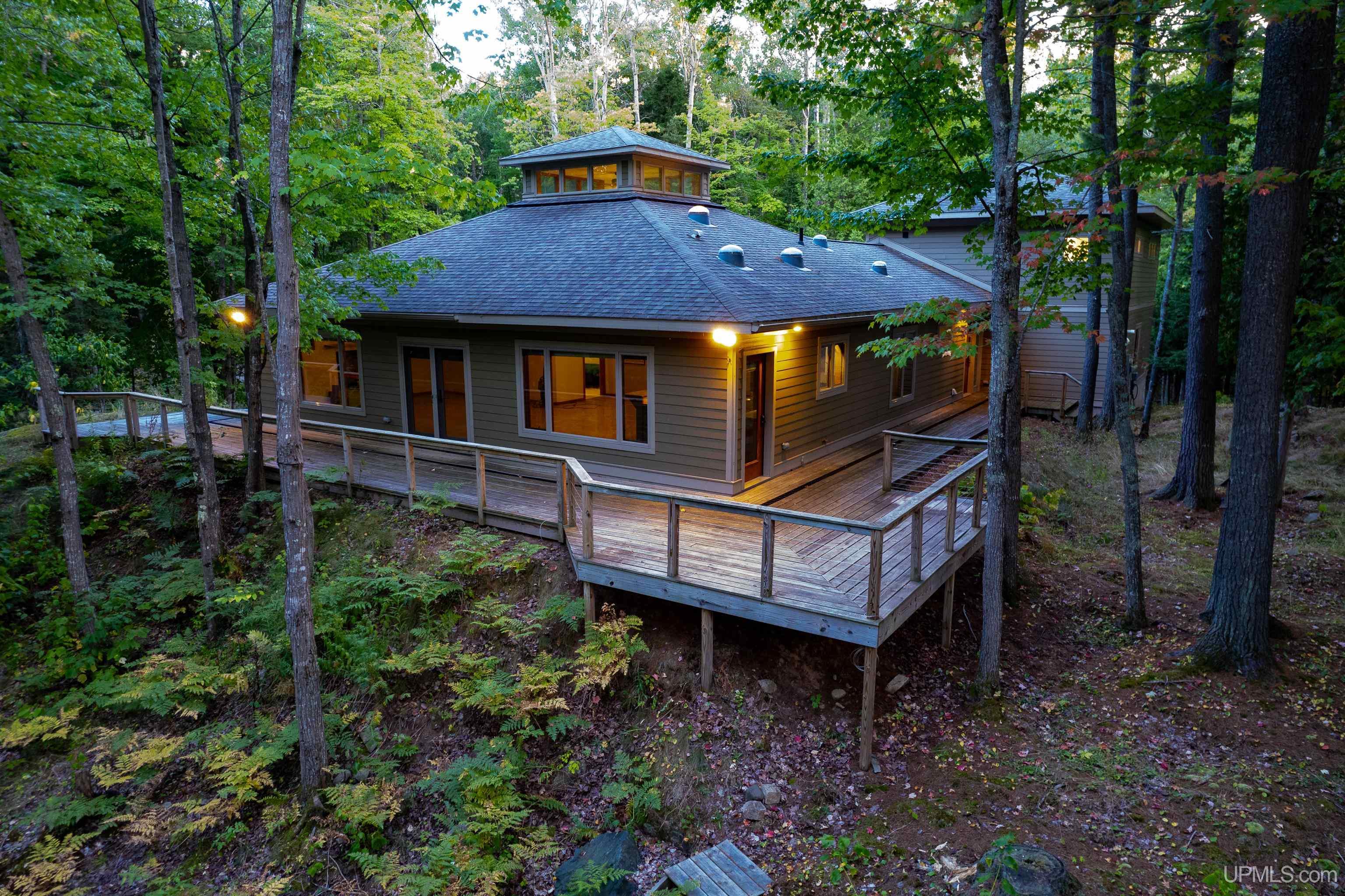


402 County Road 550, Marquette, MI 49855
$799,900
4
Beds
3
Baths
2,497
Sq Ft
Single Family
Active
Listed by
Breck Tonella
RE/MAX 1st Realty
906-225-1136
Last updated:
September 17, 2025, 10:14 AM
MLS#
50187583
Source:
MI REALSOURCE
About This Home
Home Facts
Single Family
3 Baths
4 Bedrooms
Built in 2014
Price Summary
799,900
$320 per Sq. Ft.
MLS #:
50187583
Last Updated:
September 17, 2025, 10:14 AM
Added:
16 day(s) ago
Rooms & Interior
Bedrooms
Total Bedrooms:
4
Bathrooms
Total Bathrooms:
3
Full Bathrooms:
3
Interior
Living Area:
2,497 Sq. Ft.
Structure
Structure
Building Area:
2,497 Sq. Ft.
Year Built:
2014
Lot
Lot Size (Sq. Ft):
142,876
Finances & Disclosures
Price:
$799,900
Price per Sq. Ft:
$320 per Sq. Ft.
Contact an Agent
Yes, I would like more information from Coldwell Banker. Please use and/or share my information with a Coldwell Banker agent to contact me about my real estate needs.
By clicking Contact I agree a Coldwell Banker Agent may contact me by phone or text message including by automated means and prerecorded messages about real estate services, and that I can access real estate services without providing my phone number. I acknowledge that I have read and agree to the Terms of Use and Privacy Notice.
Contact an Agent
Yes, I would like more information from Coldwell Banker. Please use and/or share my information with a Coldwell Banker agent to contact me about my real estate needs.
By clicking Contact I agree a Coldwell Banker Agent may contact me by phone or text message including by automated means and prerecorded messages about real estate services, and that I can access real estate services without providing my phone number. I acknowledge that I have read and agree to the Terms of Use and Privacy Notice.