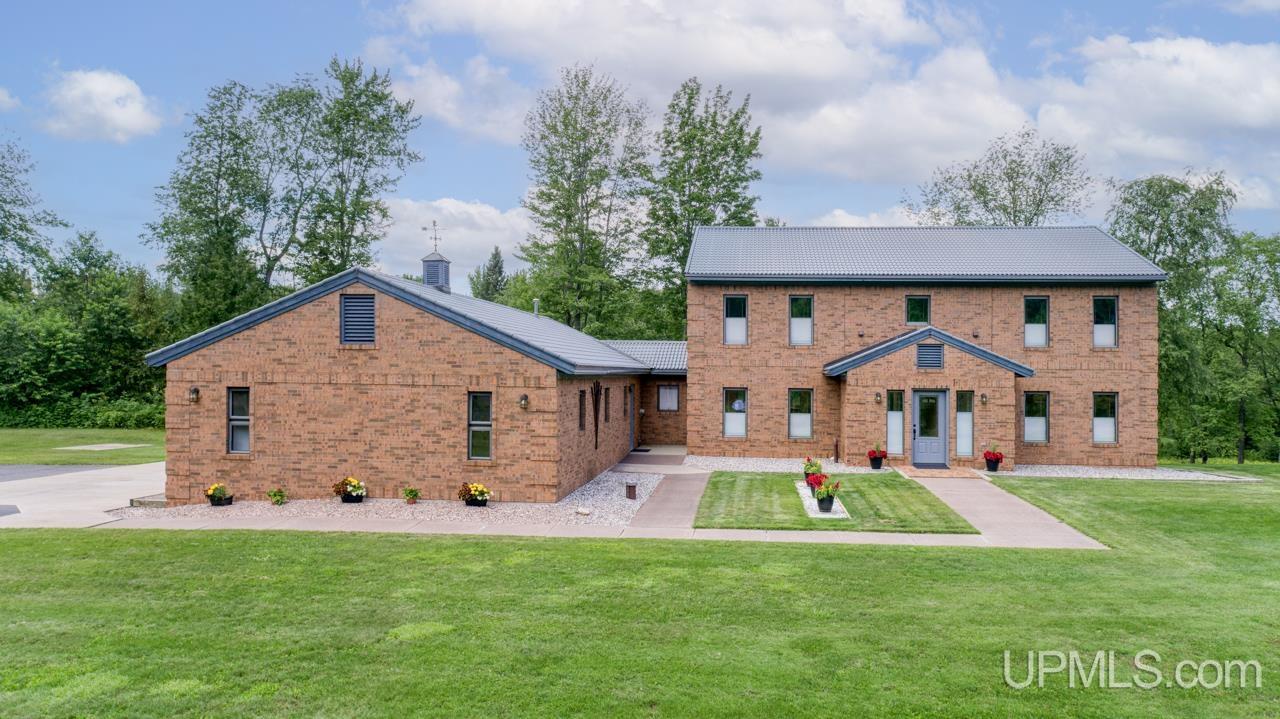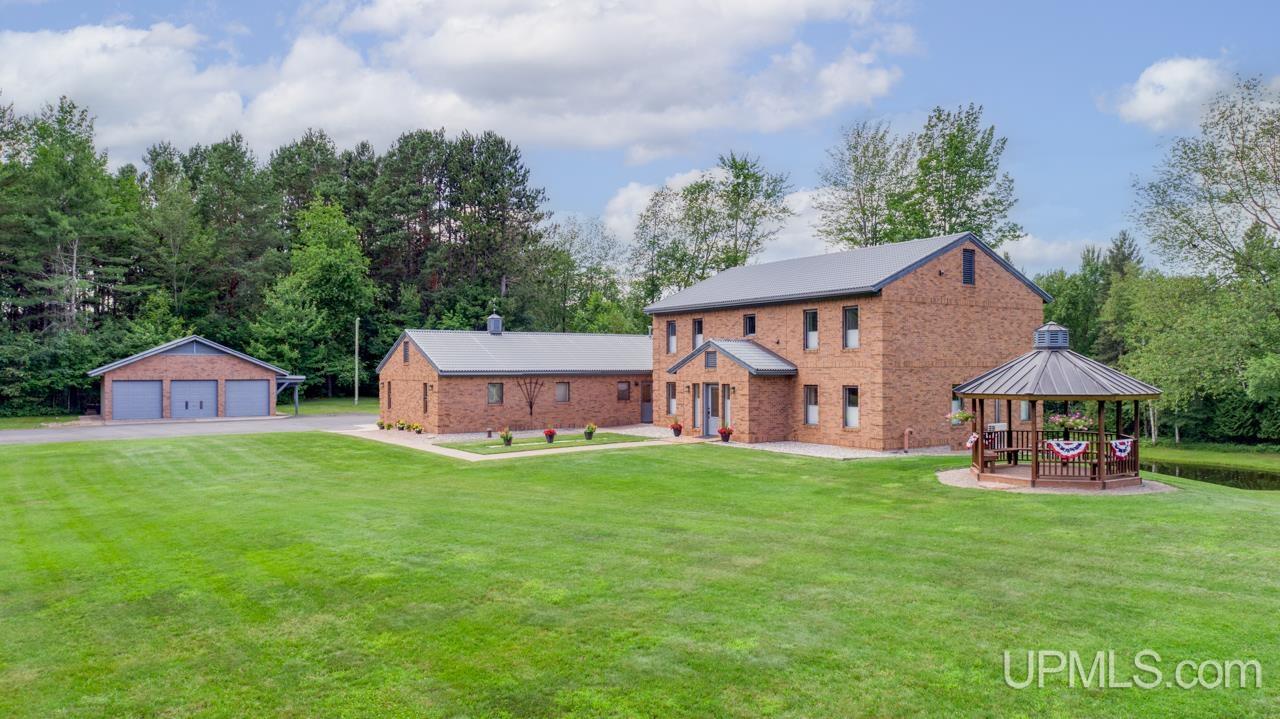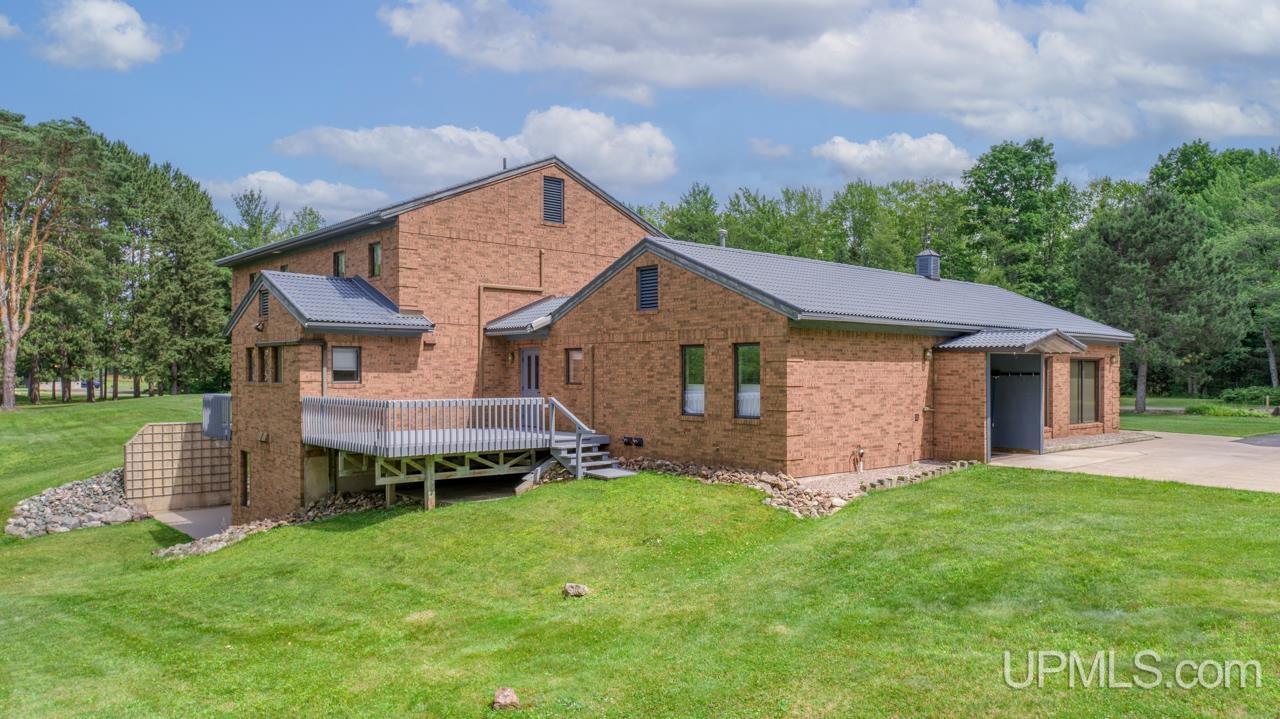111 Lara Lei, Marquette, MI 49855
$1,250,000
3
Beds
3
Baths
4,364
Sq Ft
Single Family
Active
Listed by
Kyle Solis
Jamie Beaver
Key Realty Delta County LLC.
906-233-7455
Last updated:
October 15, 2025, 10:07 AM
MLS#
50149498
Source:
MI REALSOURCE
About This Home
Home Facts
Single Family
3 Baths
3 Bedrooms
Built in 1992
Price Summary
1,250,000
$286 per Sq. Ft.
MLS #:
50149498
Last Updated:
October 15, 2025, 10:07 AM
Added:
a year ago
Rooms & Interior
Bedrooms
Total Bedrooms:
3
Bathrooms
Total Bathrooms:
3
Full Bathrooms:
2
Interior
Living Area:
4,364 Sq. Ft.
Structure
Structure
Building Area:
5,678 Sq. Ft.
Year Built:
1992
Lot
Lot Size (Sq. Ft):
166,399
Finances & Disclosures
Price:
$1,250,000
Price per Sq. Ft:
$286 per Sq. Ft.
Contact an Agent
Yes, I would like more information from Coldwell Banker. Please use and/or share my information with a Coldwell Banker agent to contact me about my real estate needs.
By clicking Contact I agree a Coldwell Banker Agent may contact me by phone or text message including by automated means and prerecorded messages about real estate services, and that I can access real estate services without providing my phone number. I acknowledge that I have read and agree to the Terms of Use and Privacy Notice.
Contact an Agent
Yes, I would like more information from Coldwell Banker. Please use and/or share my information with a Coldwell Banker agent to contact me about my real estate needs.
By clicking Contact I agree a Coldwell Banker Agent may contact me by phone or text message including by automated means and prerecorded messages about real estate services, and that I can access real estate services without providing my phone number. I acknowledge that I have read and agree to the Terms of Use and Privacy Notice.


