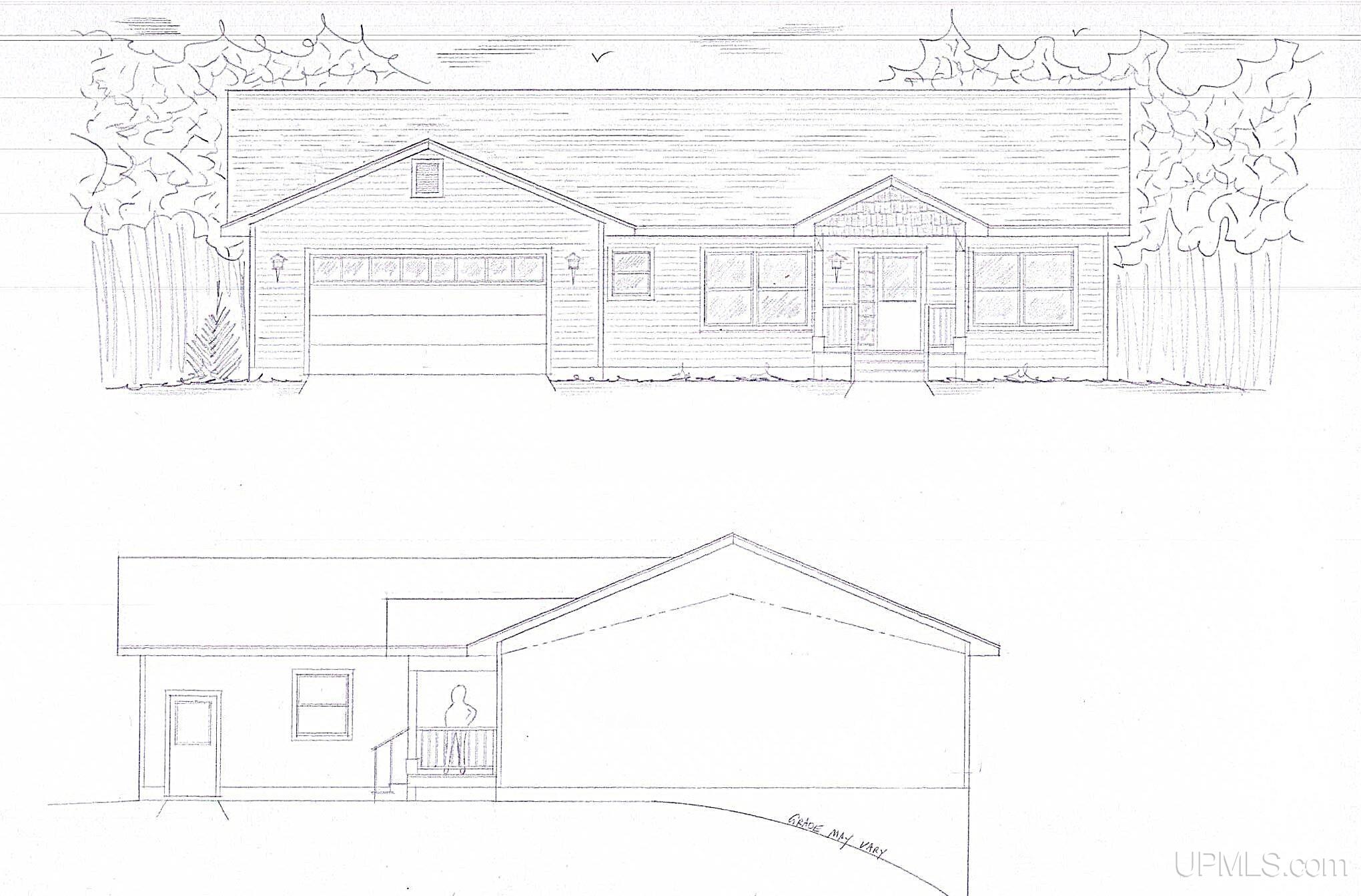


107 Royal Oak, Marquette, MI 49855
$574,900
3
Beds
3
Baths
1,856
Sq Ft
Single Family
Active
Listed by
Breck Tonella
RE/MAX 1st Realty
906-225-1136
Last updated:
April 26, 2025, 10:17 AM
MLS#
50171779
Source:
MI REALSOURCE
About This Home
Home Facts
Single Family
3 Baths
3 Bedrooms
Built in 2025
Price Summary
574,900
$309 per Sq. Ft.
MLS #:
50171779
Last Updated:
April 26, 2025, 10:17 AM
Added:
18 day(s) ago
Rooms & Interior
Bedrooms
Total Bedrooms:
3
Bathrooms
Total Bathrooms:
3
Full Bathrooms:
2
Interior
Living Area:
1,856 Sq. Ft.
Structure
Structure
Architectural Style:
Craftsman, Ranch
Building Area:
1,856 Sq. Ft.
Year Built:
2025
Lot
Lot Size (Sq. Ft):
47,044
Finances & Disclosures
Price:
$574,900
Price per Sq. Ft:
$309 per Sq. Ft.
Contact an Agent
Yes, I would like more information from Coldwell Banker. Please use and/or share my information with a Coldwell Banker agent to contact me about my real estate needs.
By clicking Contact I agree a Coldwell Banker Agent may contact me by phone or text message including by automated means and prerecorded messages about real estate services, and that I can access real estate services without providing my phone number. I acknowledge that I have read and agree to the Terms of Use and Privacy Notice.
Contact an Agent
Yes, I would like more information from Coldwell Banker. Please use and/or share my information with a Coldwell Banker agent to contact me about my real estate needs.
By clicking Contact I agree a Coldwell Banker Agent may contact me by phone or text message including by automated means and prerecorded messages about real estate services, and that I can access real estate services without providing my phone number. I acknowledge that I have read and agree to the Terms of Use and Privacy Notice.