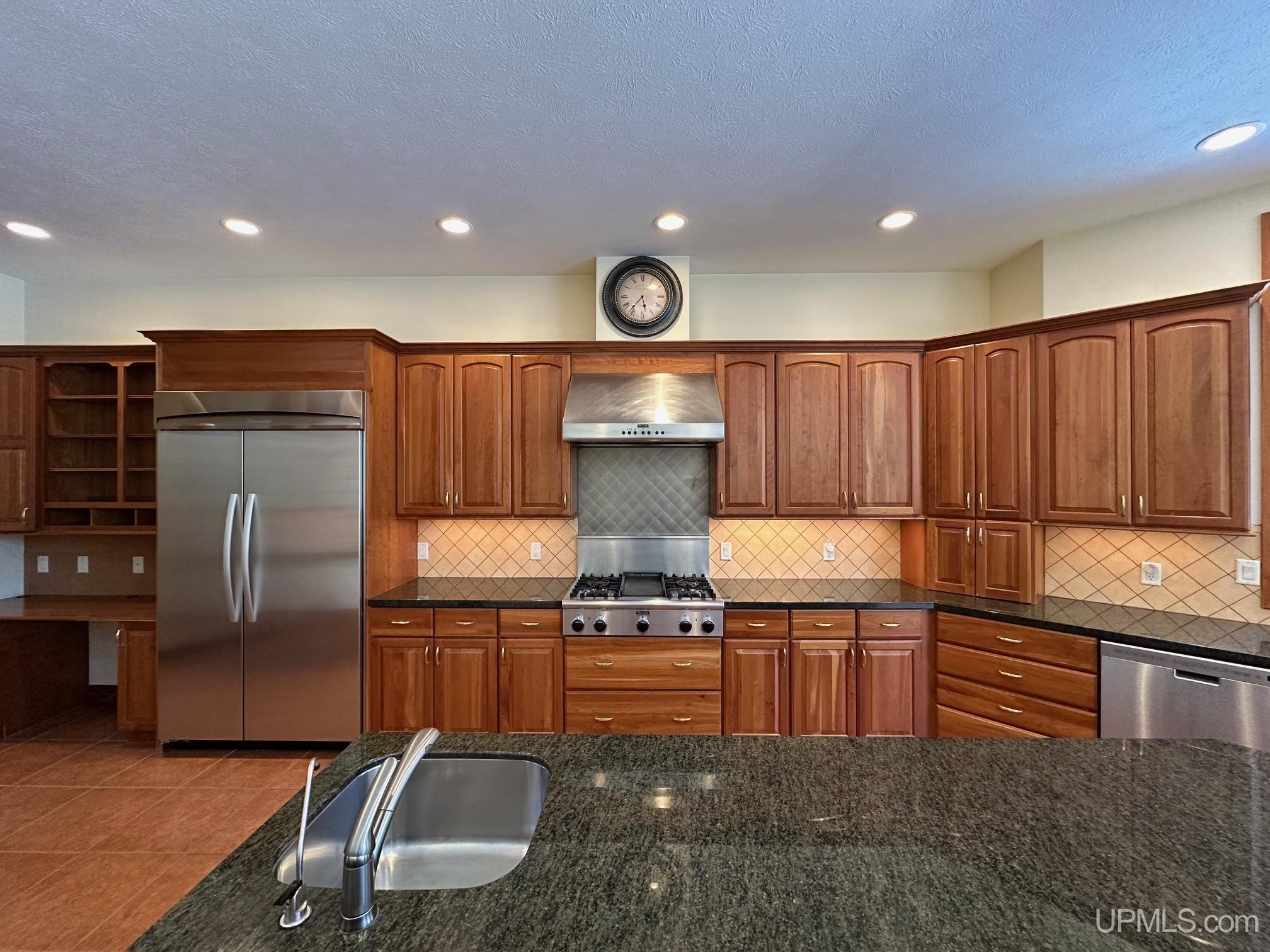1050 Vistanna, Marquette, MI 49855
$1,490,000
4
Beds
4
Baths
3,789
Sq Ft
Single Family
Active
Listed by
906-225-5992
Last updated:
April 29, 2025, 10:18 AM
MLS#
50105038
Source:
MI REALSOURCE
About This Home
Home Facts
Single Family
4 Baths
4 Bedrooms
Built in 2004
Price Summary
1,490,000
$393 per Sq. Ft.
MLS #:
50105038
Last Updated:
April 29, 2025, 10:18 AM
Added:
2 year(s) ago
Rooms & Interior
Bedrooms
Total Bedrooms:
4
Bathrooms
Total Bathrooms:
4
Full Bathrooms:
3
Interior
Living Area:
3,789 Sq. Ft.
Structure
Structure
Architectural Style:
Traditional
Building Area:
5,789 Sq. Ft.
Year Built:
2004
Lot
Lot Size (Sq. Ft):
26,571
Finances & Disclosures
Price:
$1,490,000
Price per Sq. Ft:
$393 per Sq. Ft.
Contact an Agent
Yes, I would like more information from Coldwell Banker. Please use and/or share my information with a Coldwell Banker agent to contact me about my real estate needs.
By clicking Contact I agree a Coldwell Banker Agent may contact me by phone or text message including by automated means and prerecorded messages about real estate services, and that I can access real estate services without providing my phone number. I acknowledge that I have read and agree to the Terms of Use and Privacy Notice.
Contact an Agent
Yes, I would like more information from Coldwell Banker. Please use and/or share my information with a Coldwell Banker agent to contact me about my real estate needs.
By clicking Contact I agree a Coldwell Banker Agent may contact me by phone or text message including by automated means and prerecorded messages about real estate services, and that I can access real estate services without providing my phone number. I acknowledge that I have read and agree to the Terms of Use and Privacy Notice.


