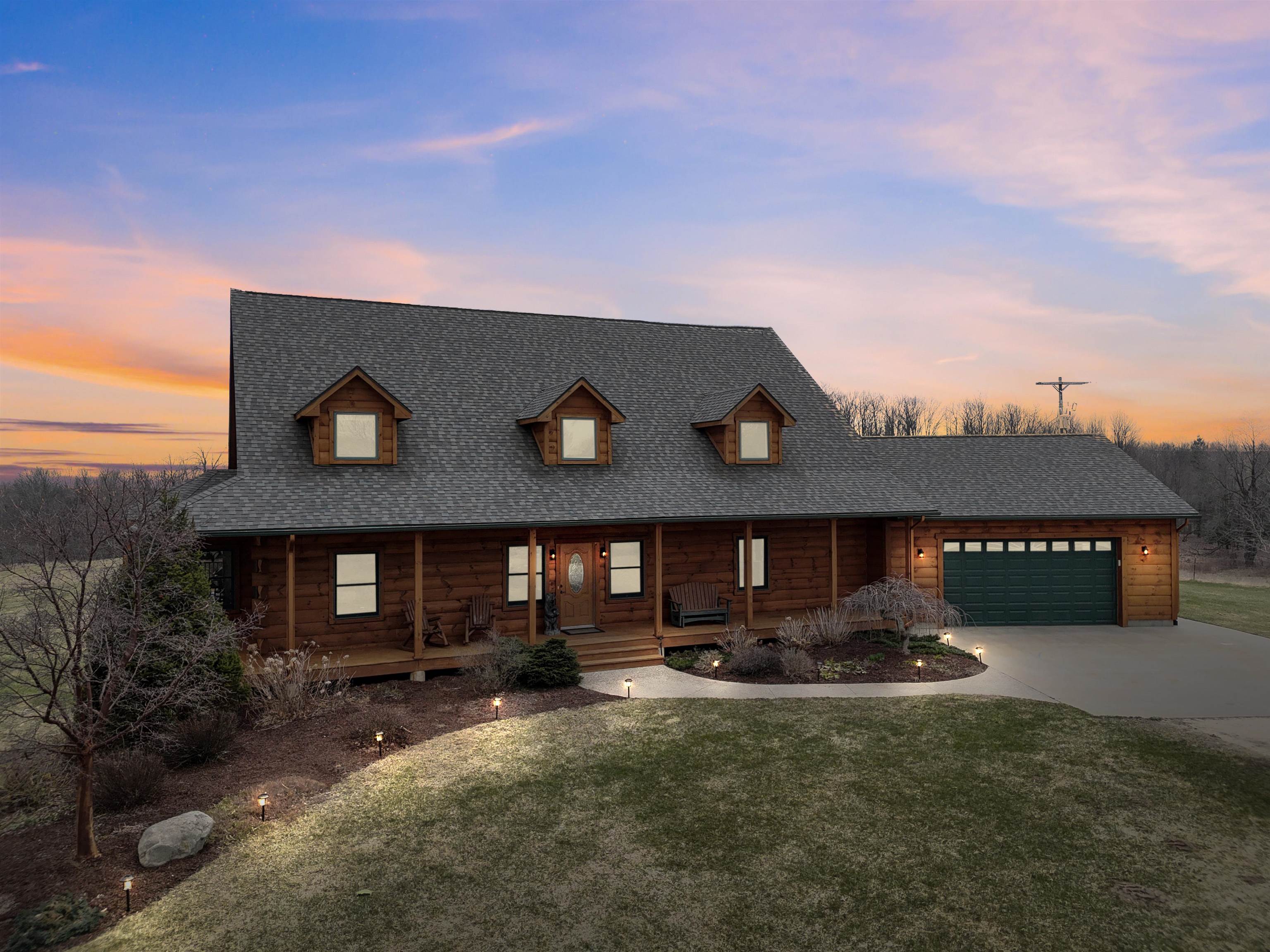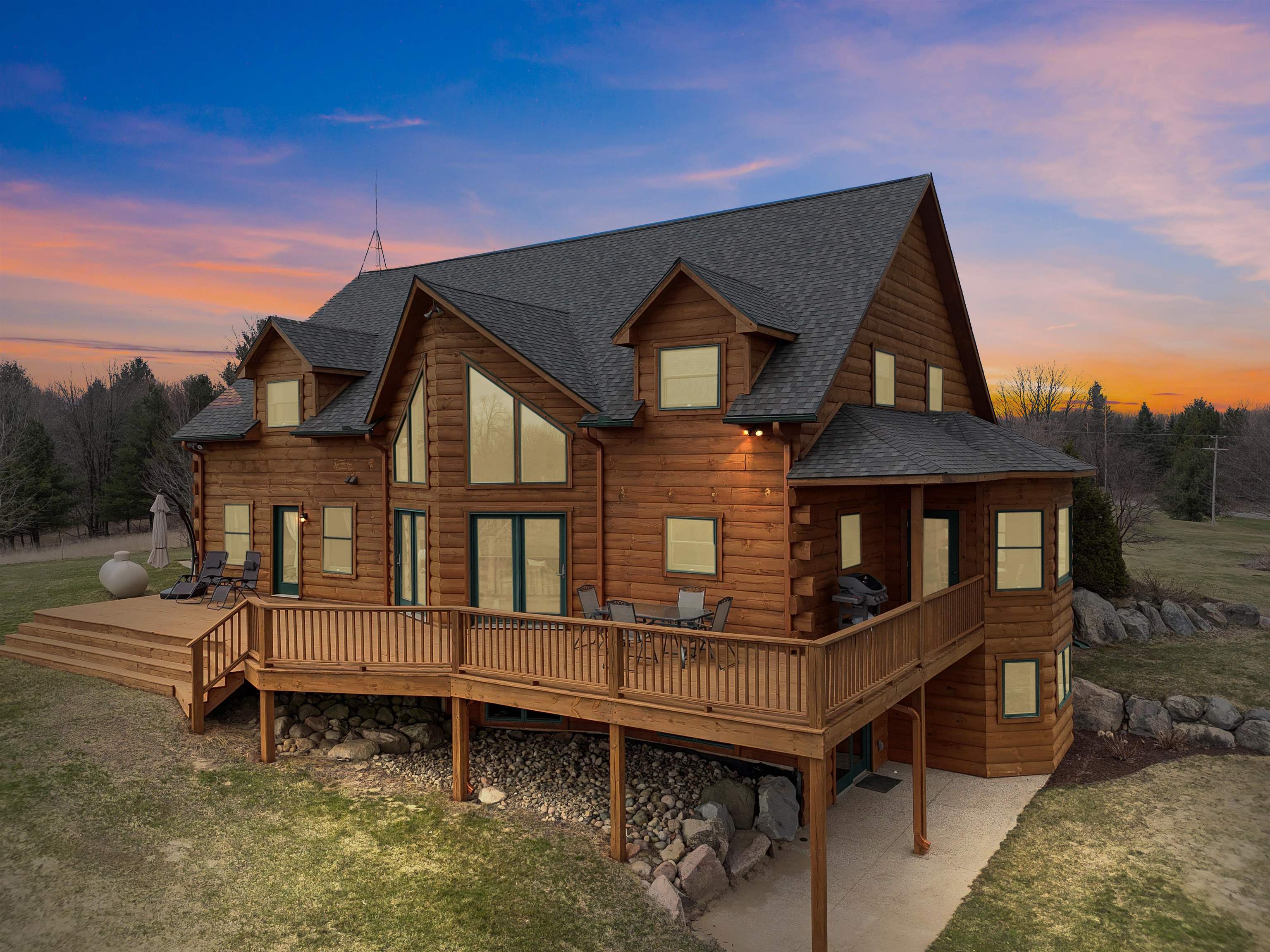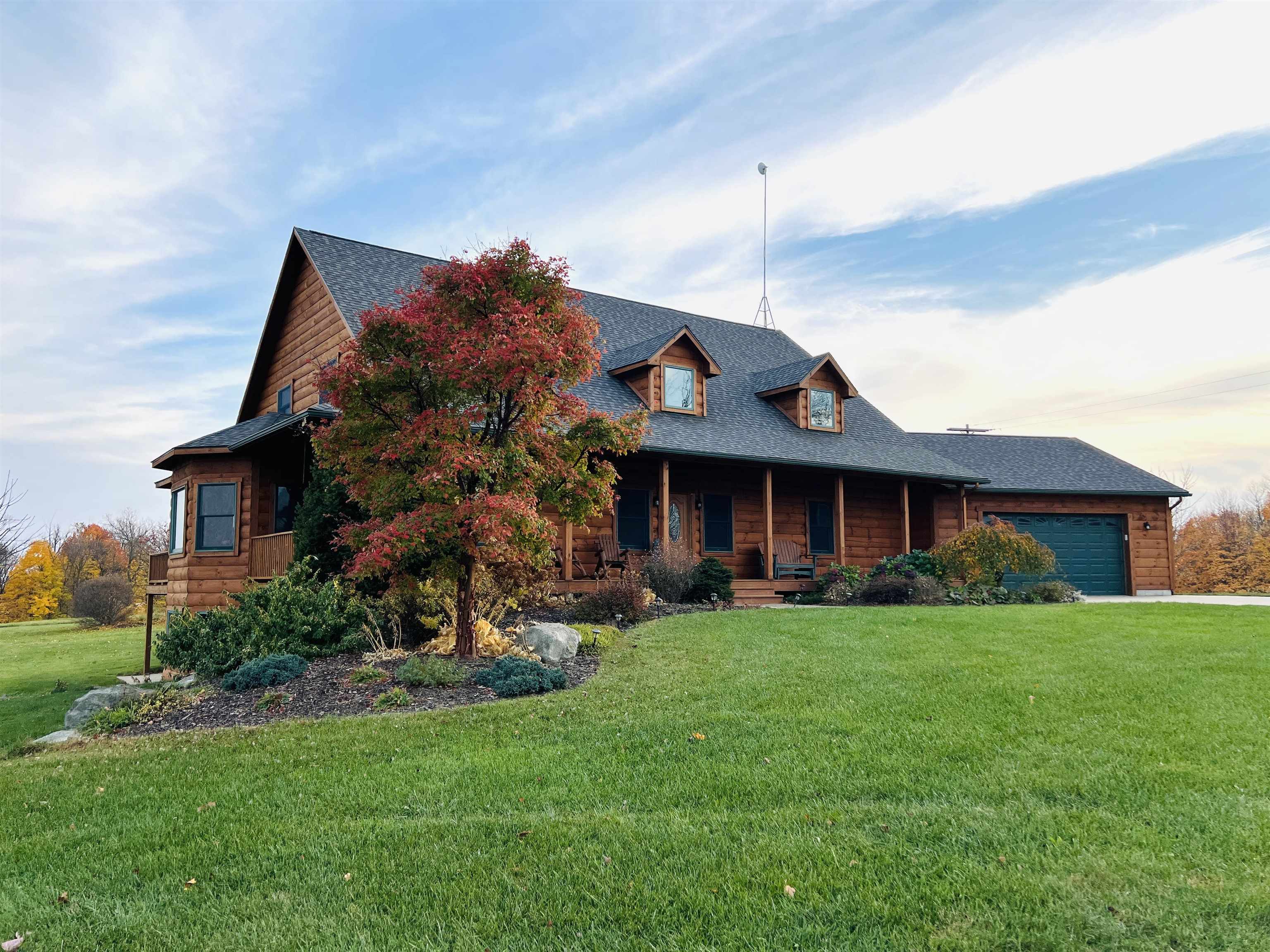


8281 Hibma RD, Marion, MI 49665
$799,900
5
Beds
4
Baths
4,605
Sq Ft
Single Family
Active
Listed by
Tamara Mcleod Helsel
City2shore Real Estate Northern Michigan
231-839-0077
Last updated:
May 5, 2025, 09:55 AM
MLS#
78080055771
Source:
MI REALCOMP
About This Home
Home Facts
Single Family
4 Baths
5 Bedrooms
Built in 2005
Price Summary
799,900
$173 per Sq. Ft.
MLS #:
78080055771
Last Updated:
May 5, 2025, 09:55 AM
Added:
25 day(s) ago
Rooms & Interior
Bedrooms
Total Bedrooms:
5
Bathrooms
Total Bathrooms:
4
Full Bathrooms:
3
Interior
Living Area:
4,605 Sq. Ft.
Structure
Structure
Architectural Style:
Log Home, More than 2 Stories
Year Built:
2005
Lot
Lot Size (Sq. Ft):
871,200
Finances & Disclosures
Price:
$799,900
Price per Sq. Ft:
$173 per Sq. Ft.
Contact an Agent
Yes, I would like more information from Coldwell Banker. Please use and/or share my information with a Coldwell Banker agent to contact me about my real estate needs.
By clicking Contact I agree a Coldwell Banker Agent may contact me by phone or text message including by automated means and prerecorded messages about real estate services, and that I can access real estate services without providing my phone number. I acknowledge that I have read and agree to the Terms of Use and Privacy Notice.
Contact an Agent
Yes, I would like more information from Coldwell Banker. Please use and/or share my information with a Coldwell Banker agent to contact me about my real estate needs.
By clicking Contact I agree a Coldwell Banker Agent may contact me by phone or text message including by automated means and prerecorded messages about real estate services, and that I can access real estate services without providing my phone number. I acknowledge that I have read and agree to the Terms of Use and Privacy Notice.