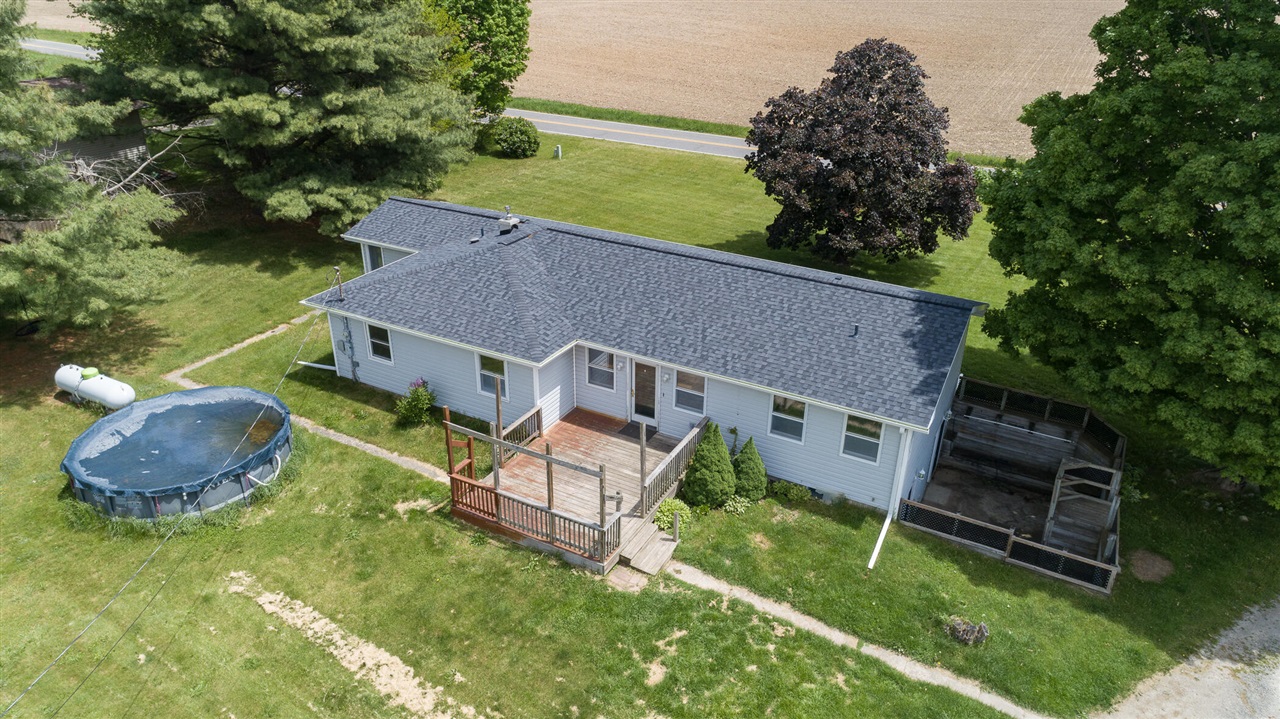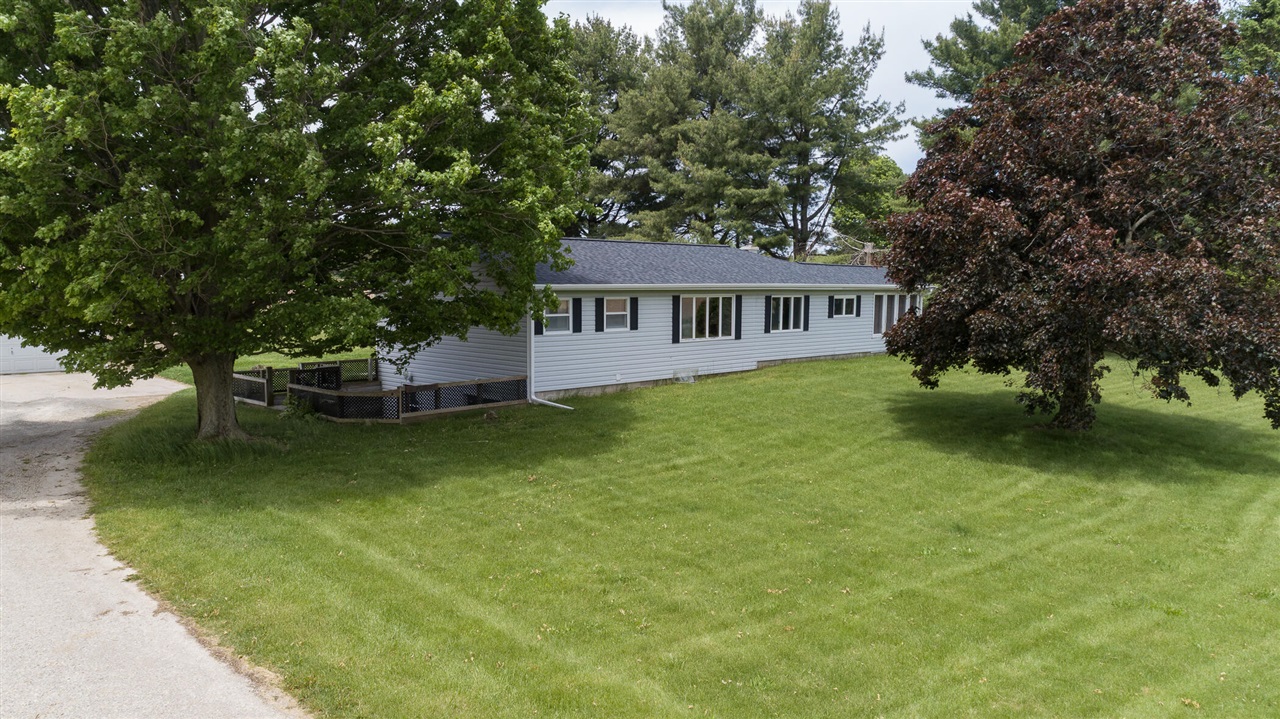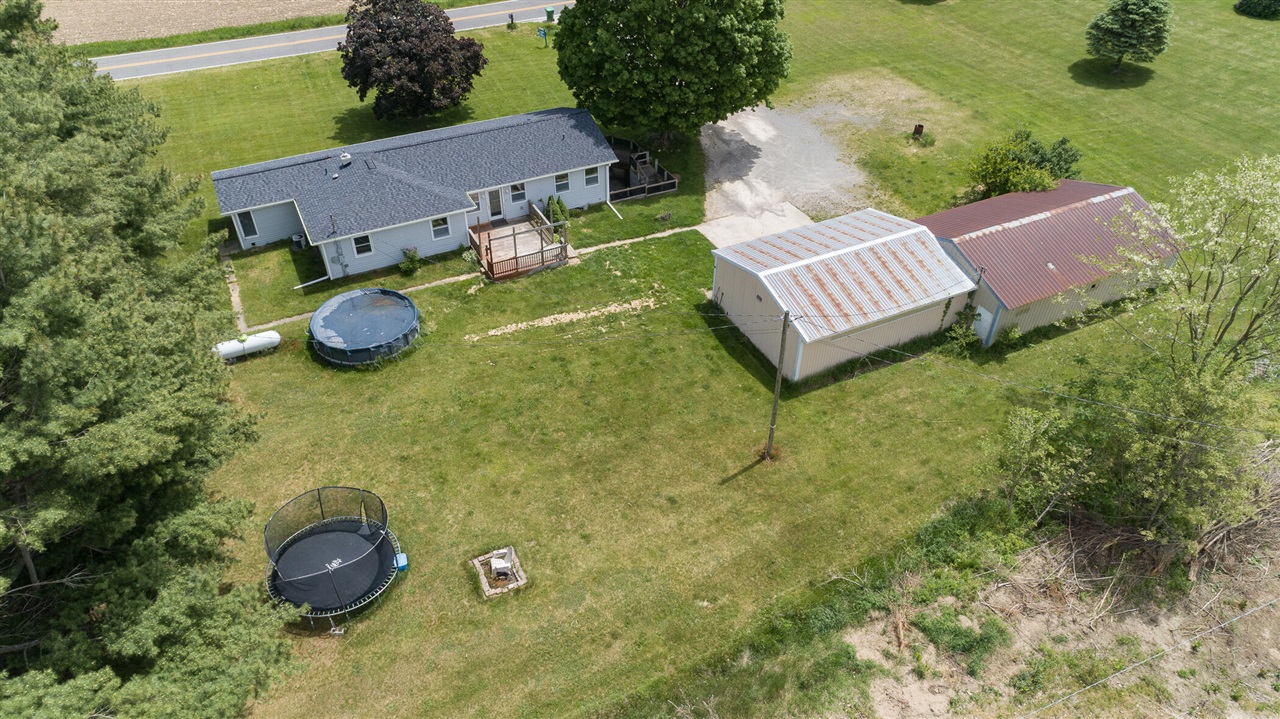


53240 Hemlock Lake, Marcellus, MI 49067
$268,500
4
Beds
3
Baths
1,792
Sq Ft
Single Family
Pending
Listed by
Heather Martell
Rob Martell
Martell Realty Inc.
269-273-6810
Last updated:
July 27, 2025, 07:23 AM
MLS#
70465874
Source:
MI REALSOURCE
About This Home
Home Facts
Single Family
3 Baths
4 Bedrooms
Built in 1970
Price Summary
268,500
$149 per Sq. Ft.
MLS #:
70465874
Last Updated:
July 27, 2025, 07:23 AM
Added:
3 month(s) ago
Rooms & Interior
Bedrooms
Total Bedrooms:
4
Bathrooms
Total Bathrooms:
3
Full Bathrooms:
3
Interior
Living Area:
1,792 Sq. Ft.
Structure
Structure
Building Area:
2,392 Sq. Ft.
Year Built:
1970
Lot
Lot Size (Sq. Ft):
40,075
Finances & Disclosures
Price:
$268,500
Price per Sq. Ft:
$149 per Sq. Ft.
Contact an Agent
Yes, I would like more information from Coldwell Banker. Please use and/or share my information with a Coldwell Banker agent to contact me about my real estate needs.
By clicking Contact I agree a Coldwell Banker Agent may contact me by phone or text message including by automated means and prerecorded messages about real estate services, and that I can access real estate services without providing my phone number. I acknowledge that I have read and agree to the Terms of Use and Privacy Notice.
Contact an Agent
Yes, I would like more information from Coldwell Banker. Please use and/or share my information with a Coldwell Banker agent to contact me about my real estate needs.
By clicking Contact I agree a Coldwell Banker Agent may contact me by phone or text message including by automated means and prerecorded messages about real estate services, and that I can access real estate services without providing my phone number. I acknowledge that I have read and agree to the Terms of Use and Privacy Notice.