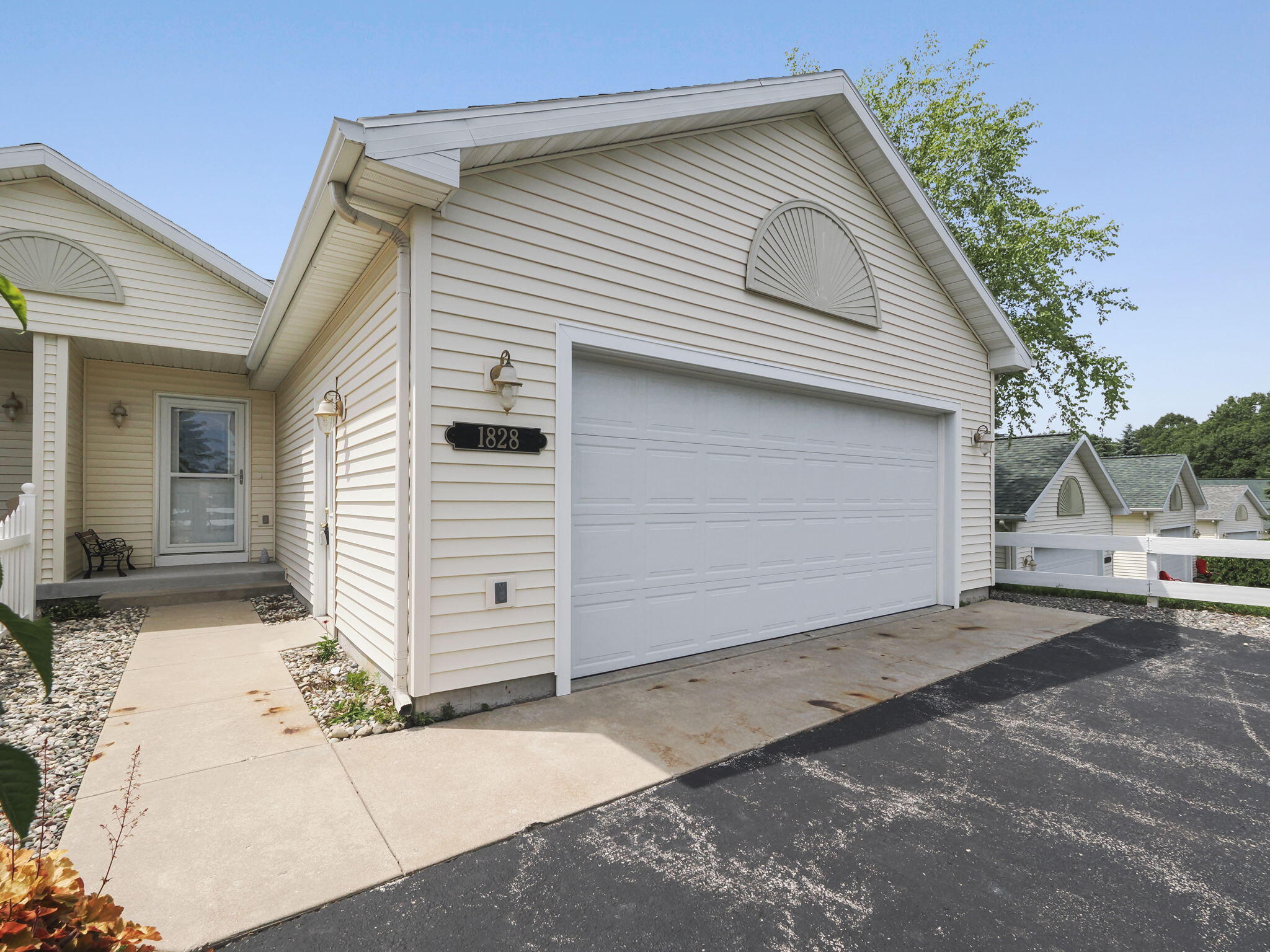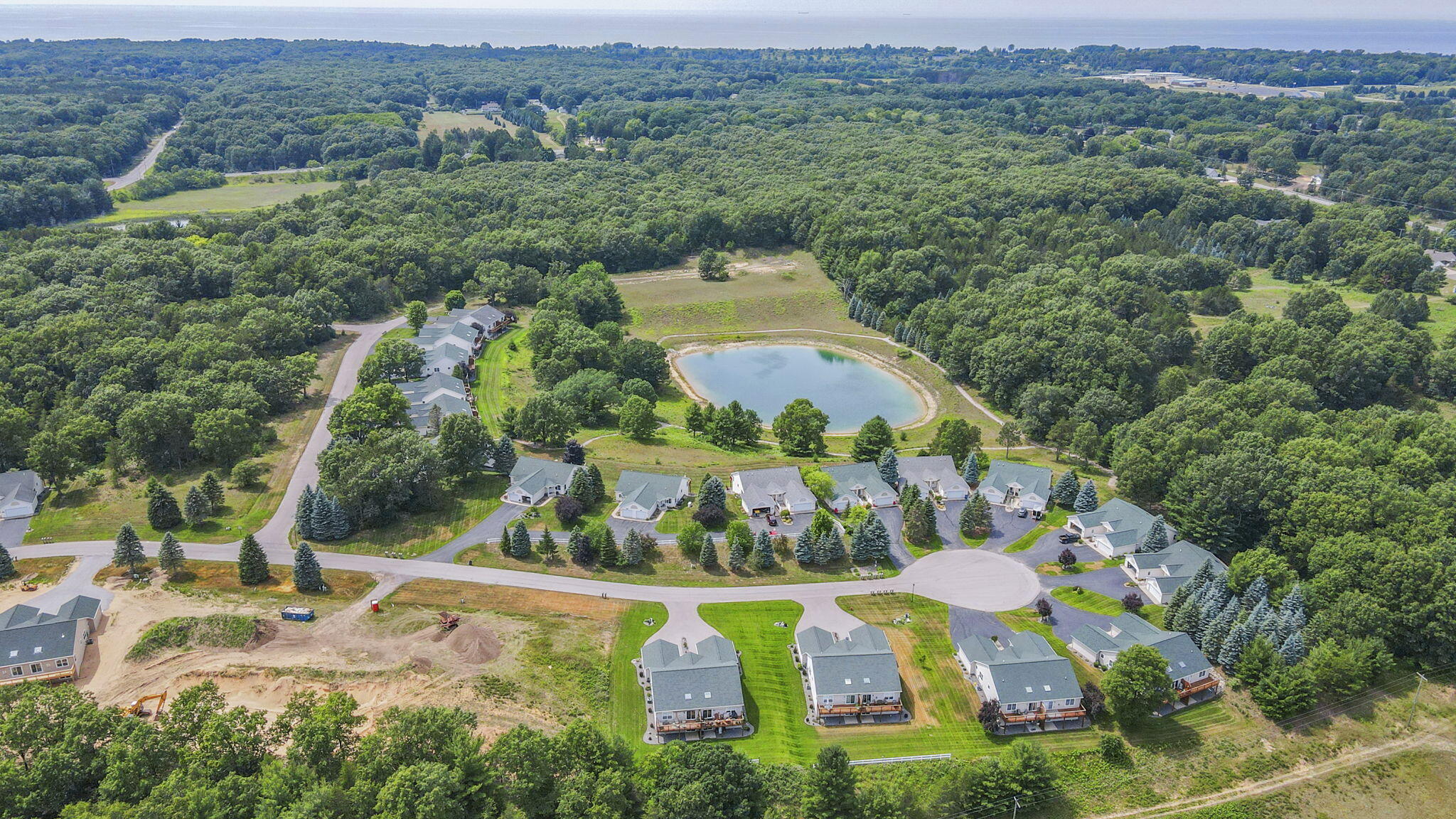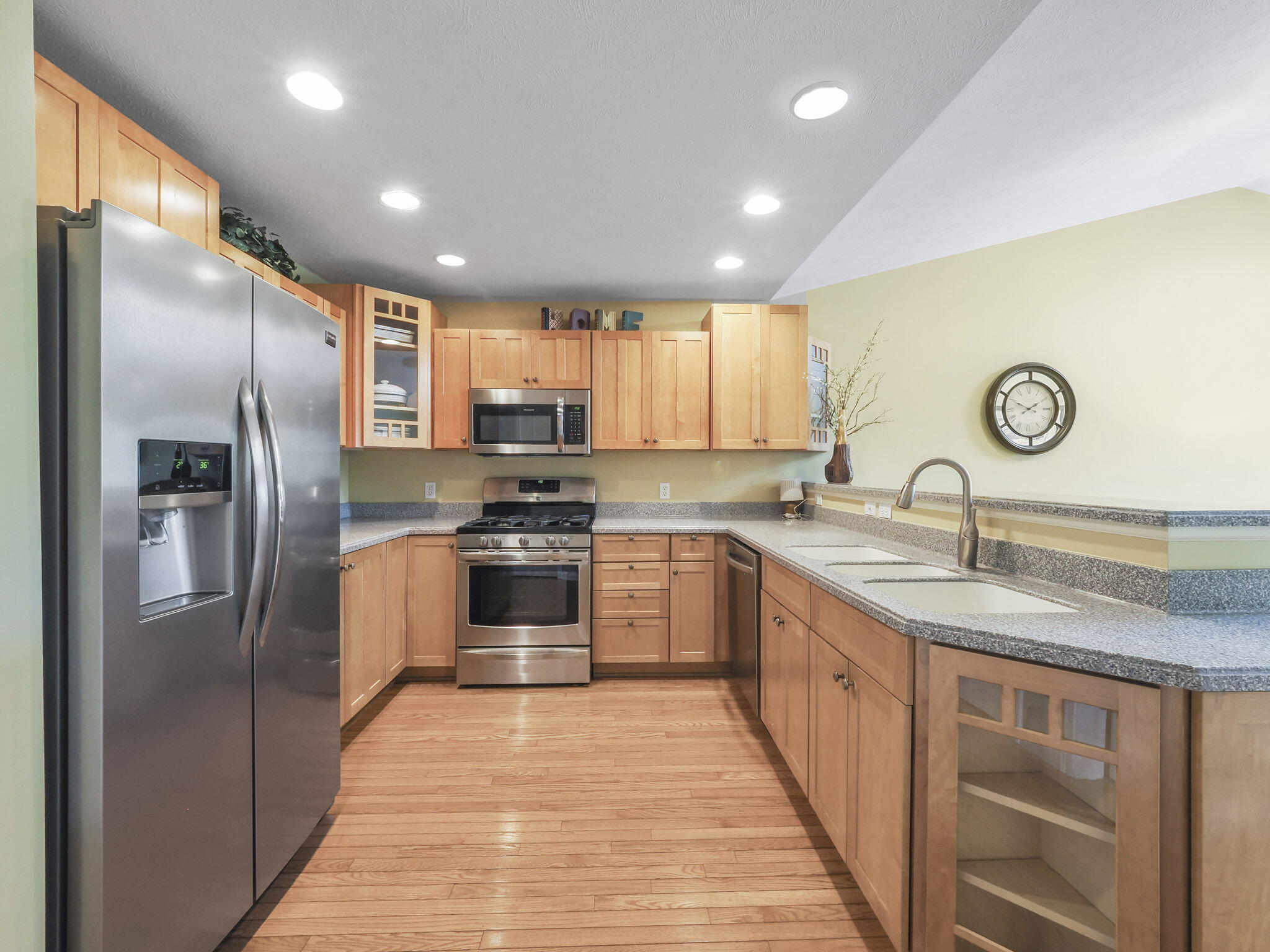


1828 Pine Ridge Drive, Manistee, MI 49660
$385,000
3
Beds
3
Baths
2,424
Sq Ft
Single Family
Pending
Listed by
Randall Zakrajsek
Five Star Real Estate - Onekama
231-508-1001
Last updated:
July 17, 2025, 07:26 AM
MLS#
67025034258
Source:
MI REALCOMP
About This Home
Home Facts
Single Family
3 Baths
3 Bedrooms
Built in 2002
Price Summary
385,000
$158 per Sq. Ft.
MLS #:
67025034258
Last Updated:
July 17, 2025, 07:26 AM
Added:
7 day(s) ago
Rooms & Interior
Bedrooms
Total Bedrooms:
3
Bathrooms
Total Bathrooms:
3
Full Bathrooms:
3
Interior
Living Area:
2,424 Sq. Ft.
Structure
Structure
Architectural Style:
End Unit, Ranch
Year Built:
2002
Finances & Disclosures
Price:
$385,000
Price per Sq. Ft:
$158 per Sq. Ft.
Contact an Agent
Yes, I would like more information from Coldwell Banker. Please use and/or share my information with a Coldwell Banker agent to contact me about my real estate needs.
By clicking Contact I agree a Coldwell Banker Agent may contact me by phone or text message including by automated means and prerecorded messages about real estate services, and that I can access real estate services without providing my phone number. I acknowledge that I have read and agree to the Terms of Use and Privacy Notice.
Contact an Agent
Yes, I would like more information from Coldwell Banker. Please use and/or share my information with a Coldwell Banker agent to contact me about my real estate needs.
By clicking Contact I agree a Coldwell Banker Agent may contact me by phone or text message including by automated means and prerecorded messages about real estate services, and that I can access real estate services without providing my phone number. I acknowledge that I have read and agree to the Terms of Use and Privacy Notice.