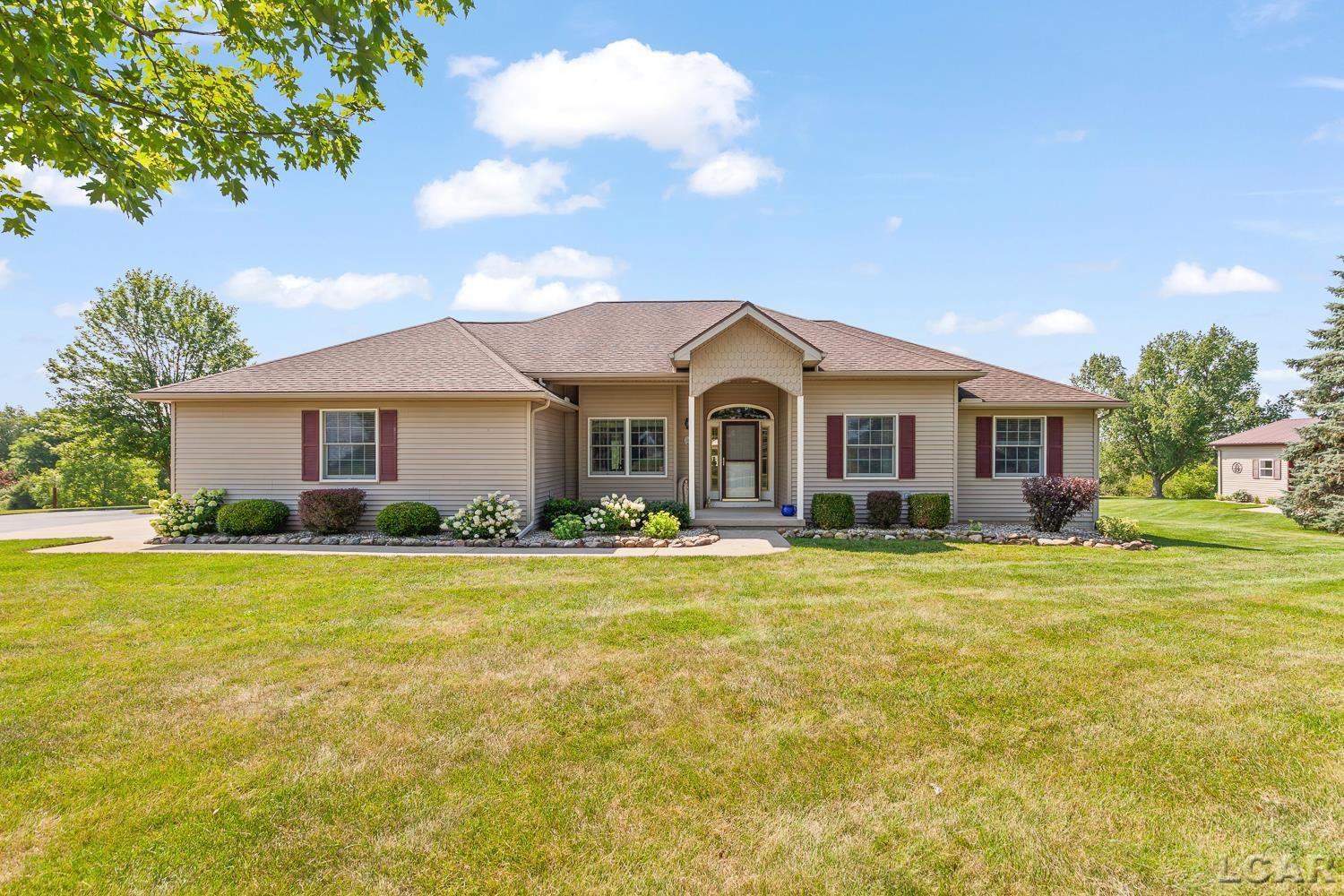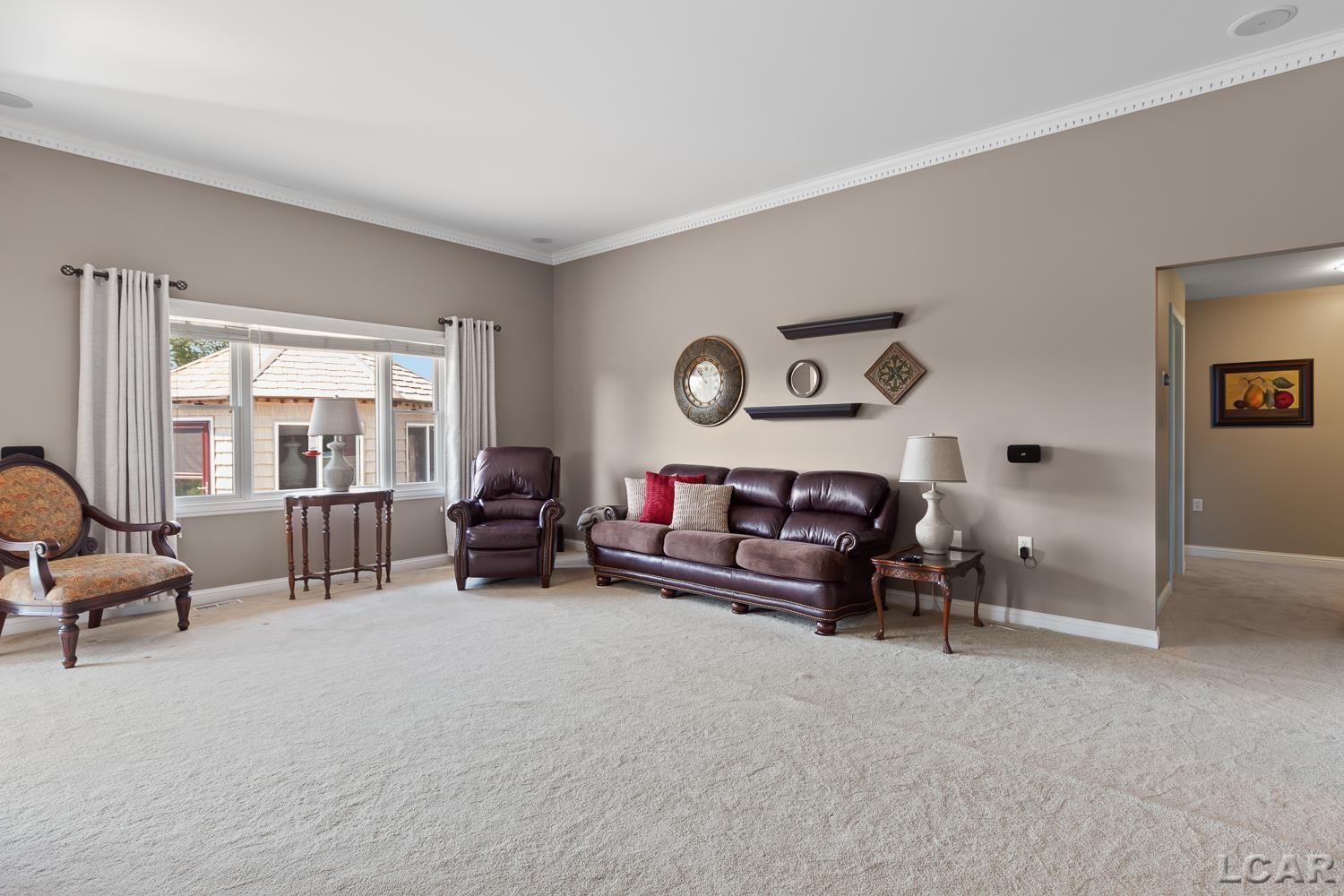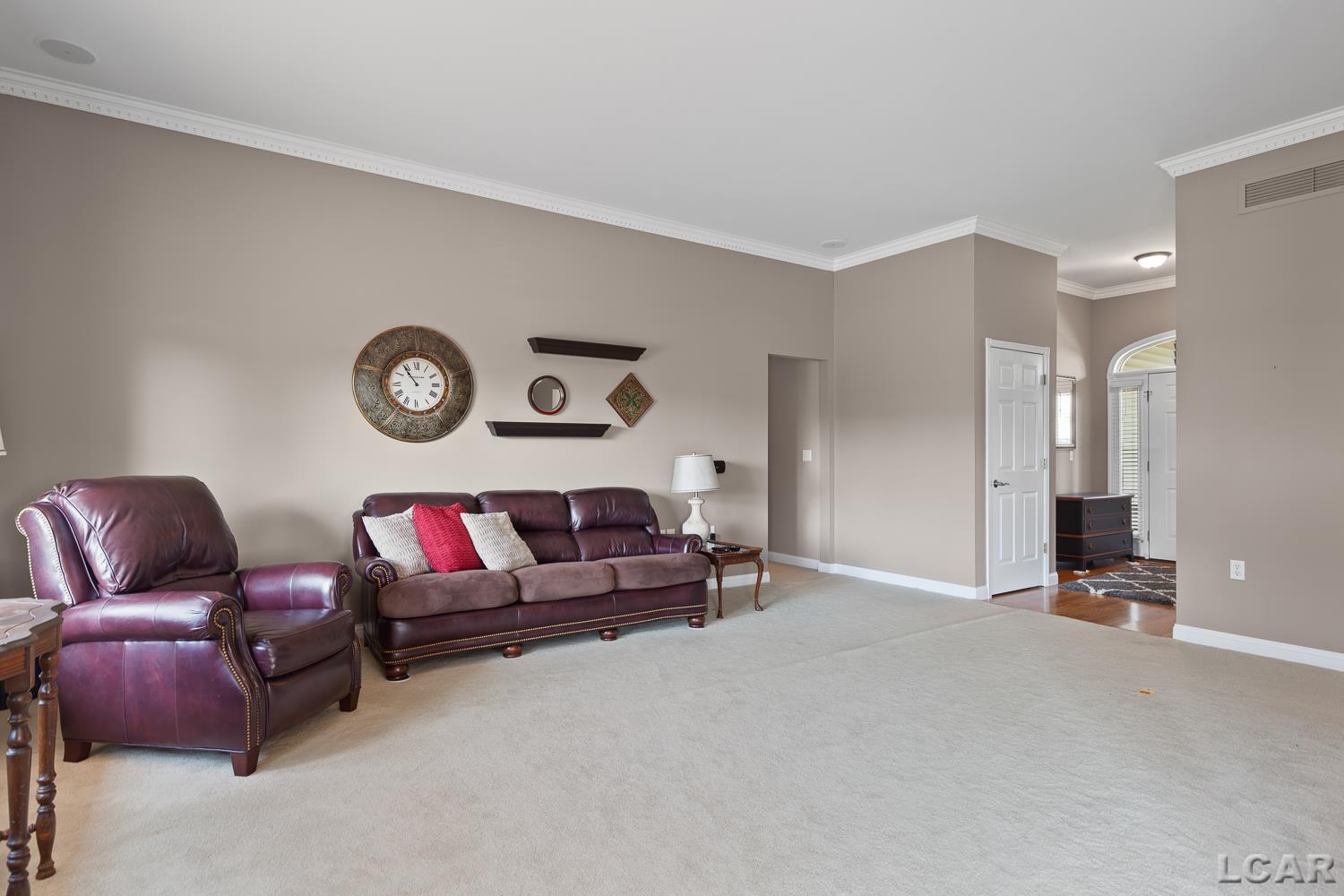


18525 Sharon Valley, Manchester, MI 48158
$599,900
3
Beds
3
Baths
1,850
Sq Ft
Single Family
Active
Listed by
Danielle Stepp
Foundation Realty, LLC-Tecumseh
517-423-6767
Last updated:
September 12, 2025, 04:00 PM
MLS#
50184724
Source:
MI REALSOURCE
About This Home
Home Facts
Single Family
3 Baths
3 Bedrooms
Built in 2005
Price Summary
599,900
$324 per Sq. Ft.
MLS #:
50184724
Last Updated:
September 12, 2025, 04:00 PM
Added:
a month ago
Rooms & Interior
Bedrooms
Total Bedrooms:
3
Bathrooms
Total Bathrooms:
3
Full Bathrooms:
2
Interior
Living Area:
1,850 Sq. Ft.
Structure
Structure
Architectural Style:
Ranch
Building Area:
1,850 Sq. Ft.
Year Built:
2005
Lot
Lot Size (Sq. Ft):
450,410
Finances & Disclosures
Price:
$599,900
Price per Sq. Ft:
$324 per Sq. Ft.
Contact an Agent
Yes, I would like more information from Coldwell Banker. Please use and/or share my information with a Coldwell Banker agent to contact me about my real estate needs.
By clicking Contact I agree a Coldwell Banker Agent may contact me by phone or text message including by automated means and prerecorded messages about real estate services, and that I can access real estate services without providing my phone number. I acknowledge that I have read and agree to the Terms of Use and Privacy Notice.
Contact an Agent
Yes, I would like more information from Coldwell Banker. Please use and/or share my information with a Coldwell Banker agent to contact me about my real estate needs.
By clicking Contact I agree a Coldwell Banker Agent may contact me by phone or text message including by automated means and prerecorded messages about real estate services, and that I can access real estate services without providing my phone number. I acknowledge that I have read and agree to the Terms of Use and Privacy Notice.