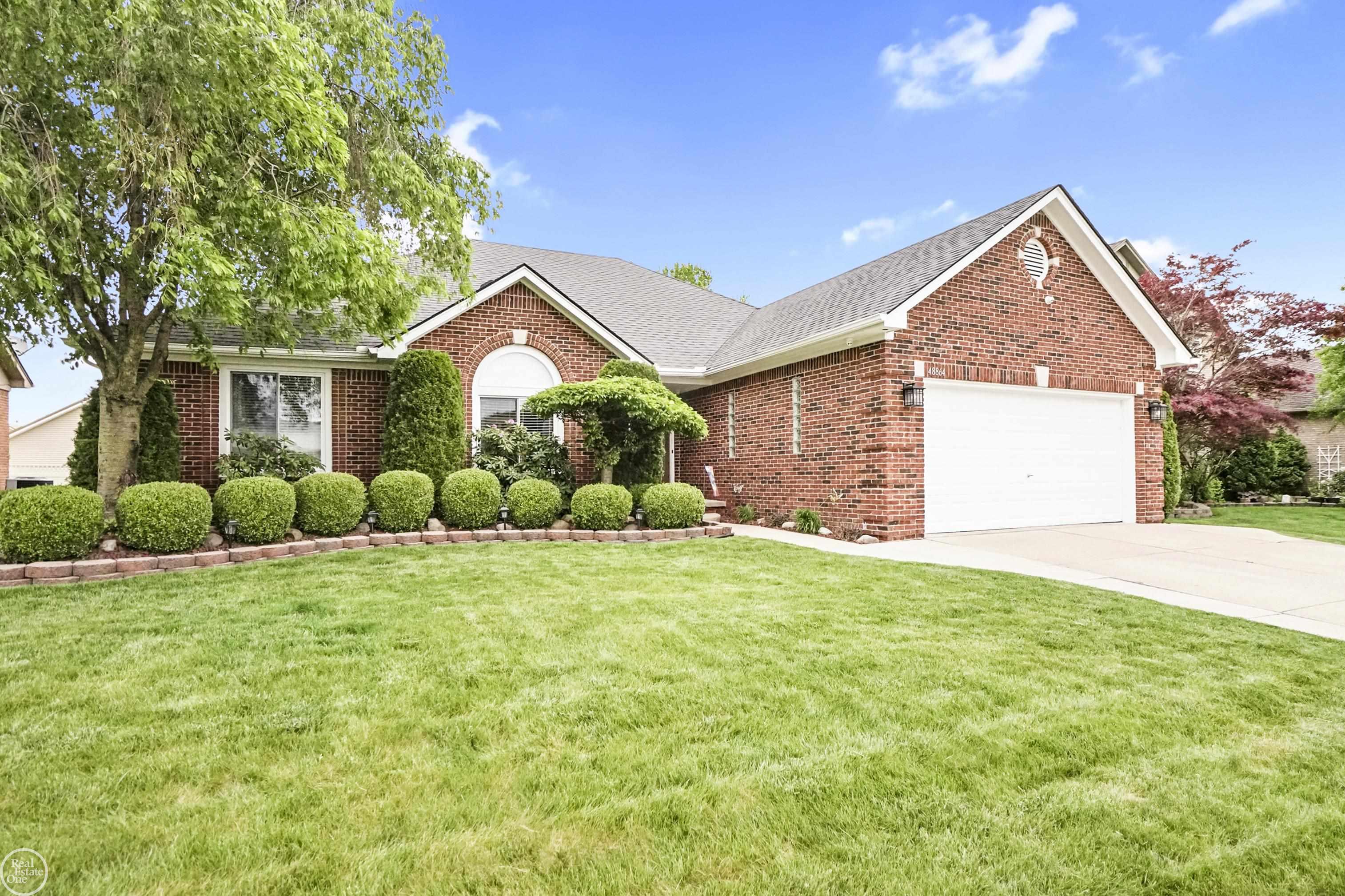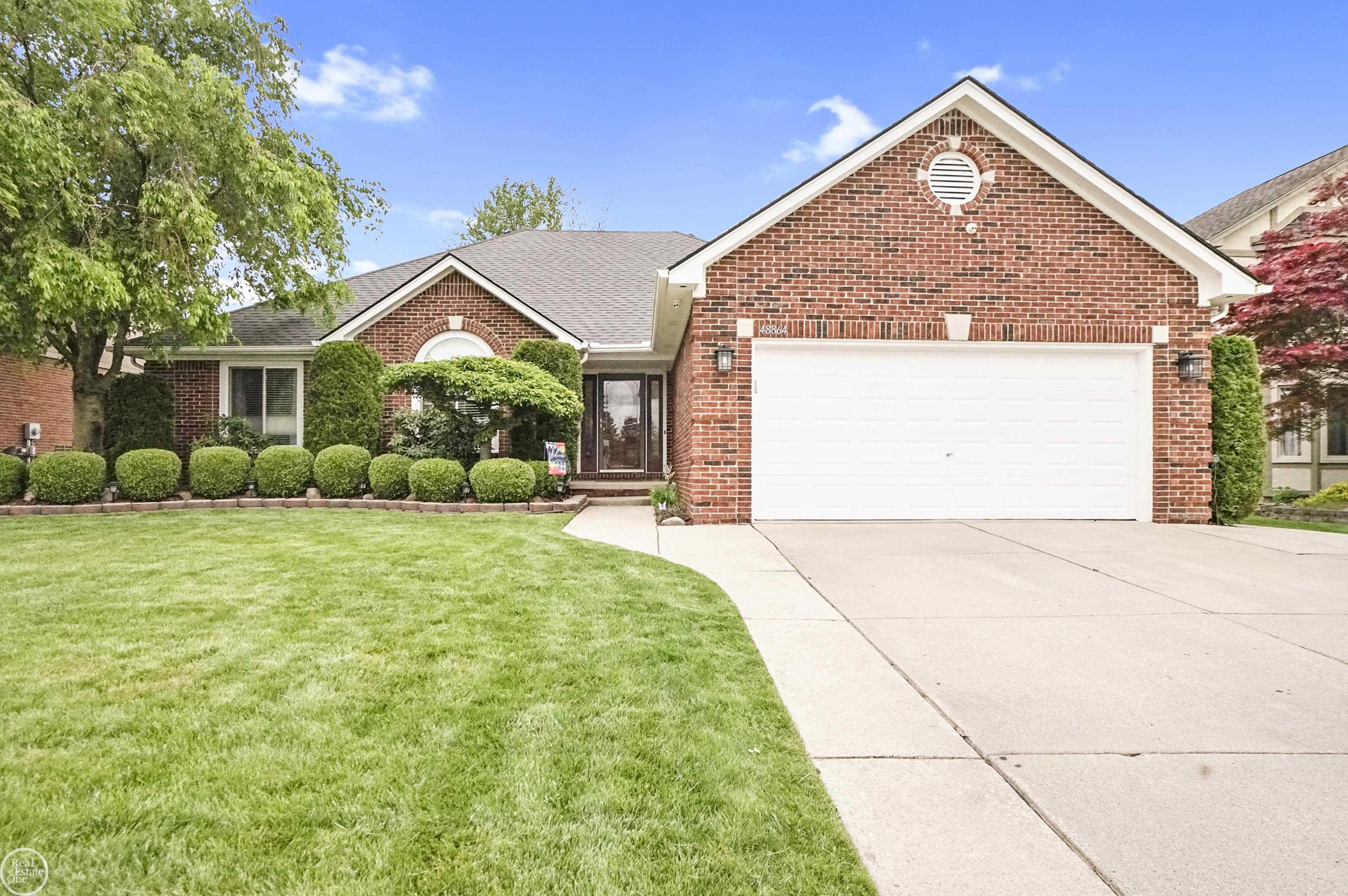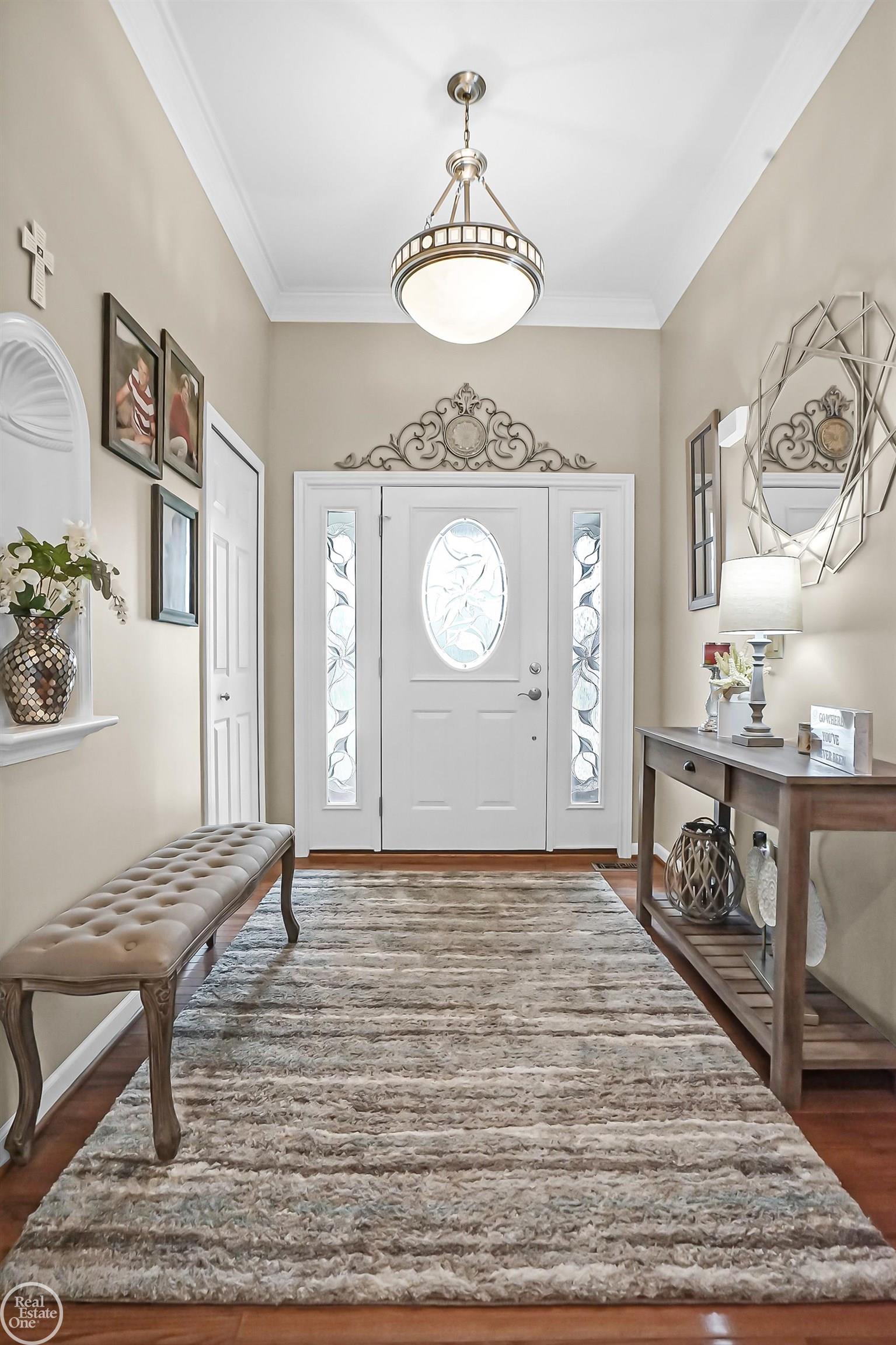


48864 Hunter, Macomb, MI 48044
$474,800
3
Beds
4
Baths
1,974
Sq Ft
Single Family
Active
Listed by
Jennifer Caira-Lauff
Joe Lauff
Real Estate One Chesterfield
586-598-1400
Last updated:
May 29, 2025, 10:09 AM
MLS#
50176128
Source:
MI REALSOURCE
About This Home
Home Facts
Single Family
4 Baths
3 Bedrooms
Built in 1993
Price Summary
474,800
$240 per Sq. Ft.
MLS #:
50176128
Last Updated:
May 29, 2025, 10:09 AM
Added:
4 day(s) ago
Rooms & Interior
Bedrooms
Total Bedrooms:
3
Bathrooms
Total Bathrooms:
4
Full Bathrooms:
3
Interior
Living Area:
1,974 Sq. Ft.
Structure
Structure
Architectural Style:
Ranch
Building Area:
3,774 Sq. Ft.
Year Built:
1993
Lot
Lot Size (Sq. Ft):
8,712
Finances & Disclosures
Price:
$474,800
Price per Sq. Ft:
$240 per Sq. Ft.
See this home in person
Attend an upcoming open house
Sat, May 31
11:00 AM - 01:00 PMContact an Agent
Yes, I would like more information from Coldwell Banker. Please use and/or share my information with a Coldwell Banker agent to contact me about my real estate needs.
By clicking Contact I agree a Coldwell Banker Agent may contact me by phone or text message including by automated means and prerecorded messages about real estate services, and that I can access real estate services without providing my phone number. I acknowledge that I have read and agree to the Terms of Use and Privacy Notice.
Contact an Agent
Yes, I would like more information from Coldwell Banker. Please use and/or share my information with a Coldwell Banker agent to contact me about my real estate needs.
By clicking Contact I agree a Coldwell Banker Agent may contact me by phone or text message including by automated means and prerecorded messages about real estate services, and that I can access real estate services without providing my phone number. I acknowledge that I have read and agree to the Terms of Use and Privacy Notice.