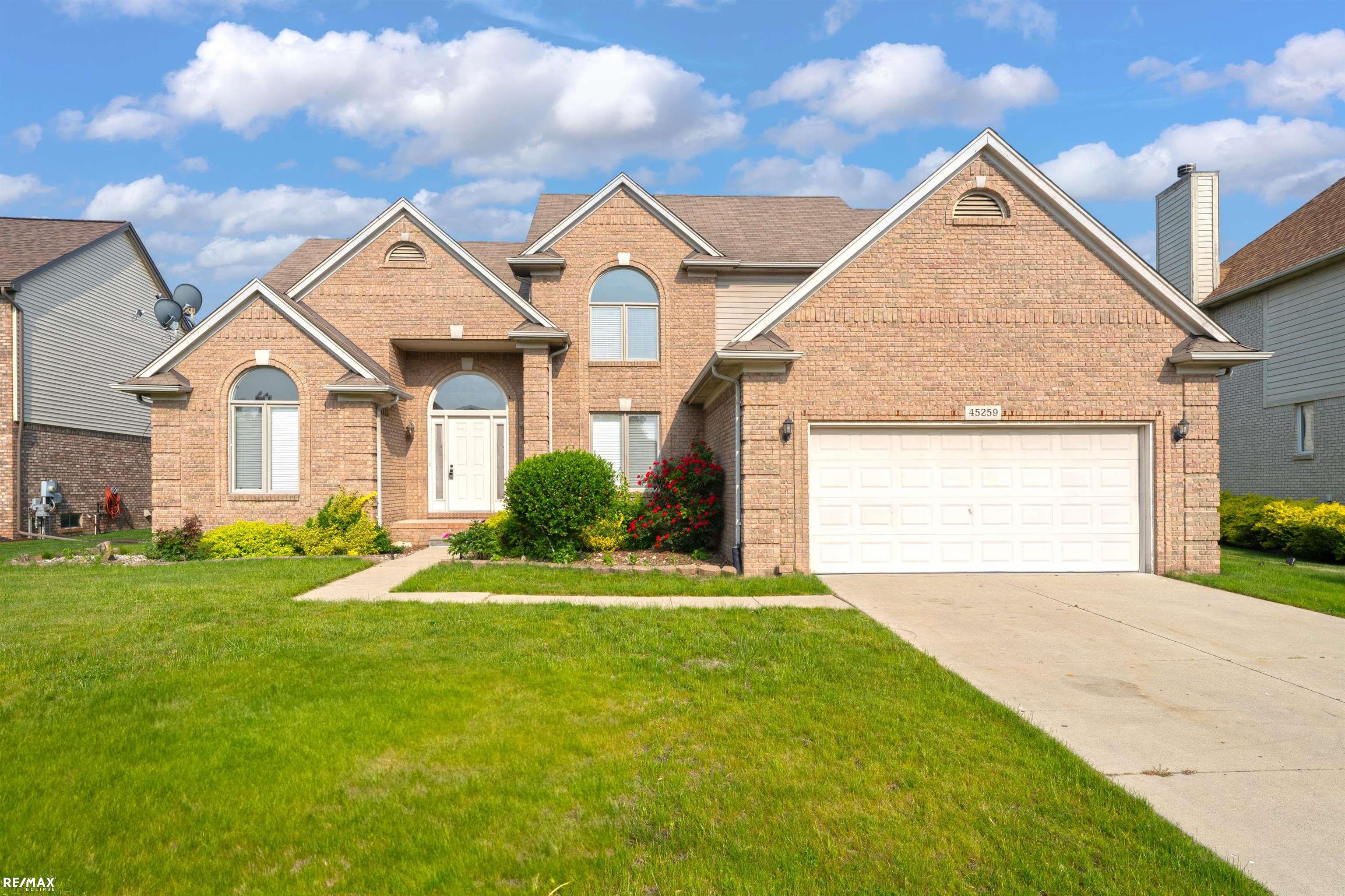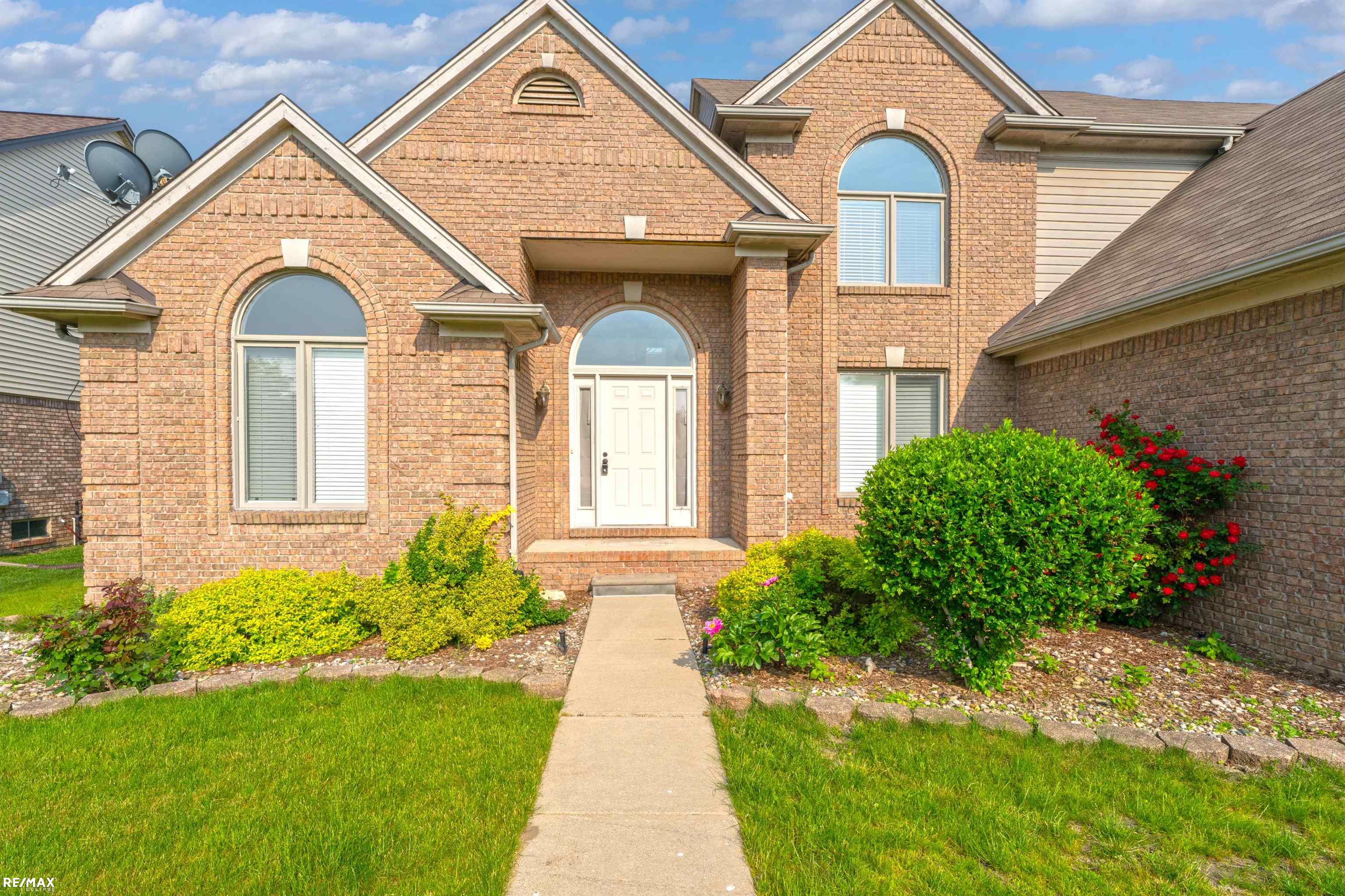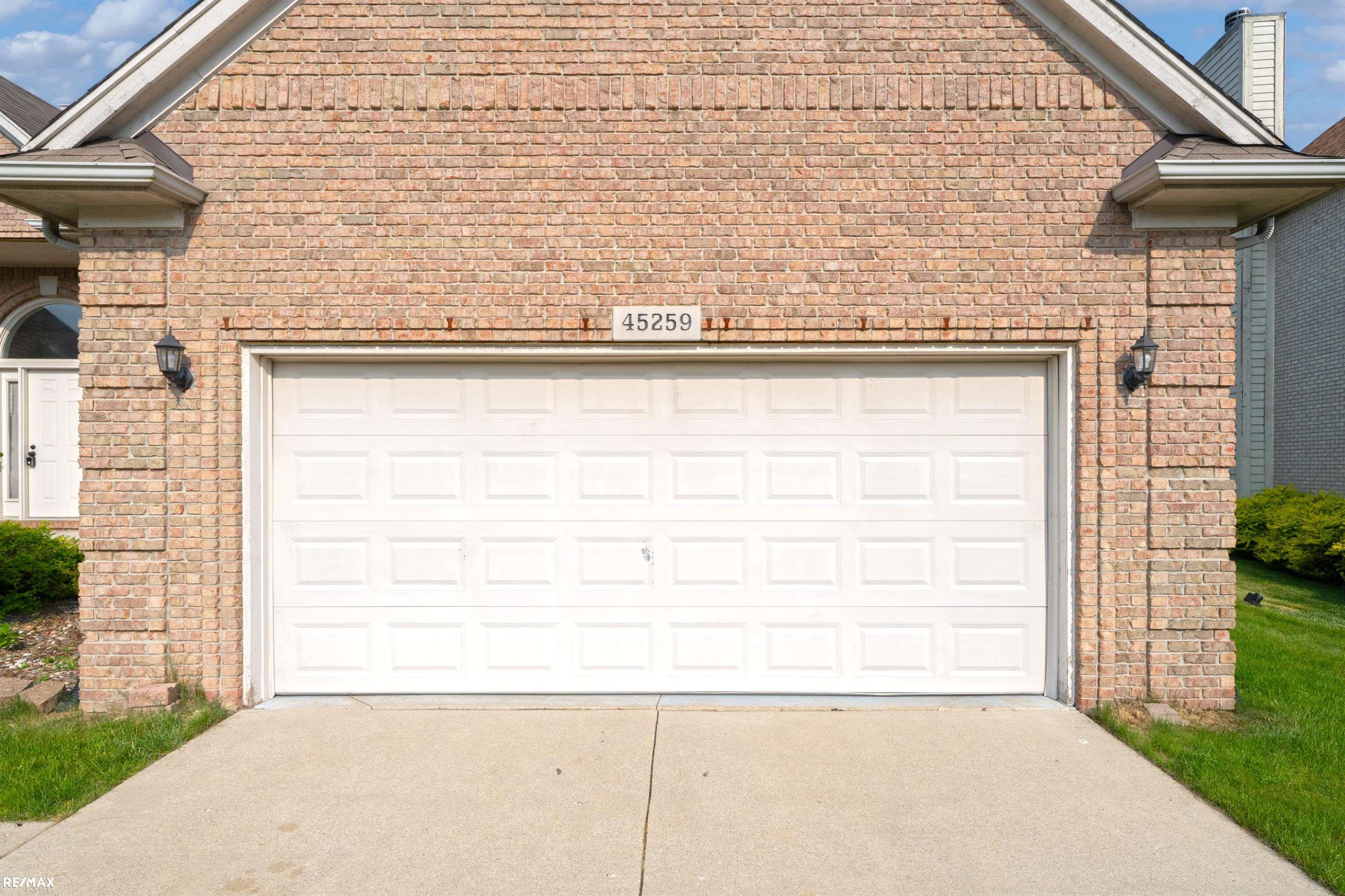


Listed by
Edward Brittingham
RE/MAX Eclipse
586-262-2000
Last updated:
July 17, 2025, 07:26 AM
MLS#
58050177418
Source:
MI REALCOMP
About This Home
Home Facts
Single Family
3 Baths
4 Bedrooms
Built in 2002
Price Summary
490,000
$131 per Sq. Ft.
MLS #:
58050177418
Last Updated:
July 17, 2025, 07:26 AM
Added:
a month ago
Rooms & Interior
Bedrooms
Total Bedrooms:
4
Bathrooms
Total Bathrooms:
3
Full Bathrooms:
2
Interior
Living Area:
3,736 Sq. Ft.
Structure
Structure
Architectural Style:
Split Level
Year Built:
2002
Lot
Lot Size (Sq. Ft):
8,712
Finances & Disclosures
Price:
$490,000
Price per Sq. Ft:
$131 per Sq. Ft.
Contact an Agent
Yes, I would like more information from Coldwell Banker. Please use and/or share my information with a Coldwell Banker agent to contact me about my real estate needs.
By clicking Contact I agree a Coldwell Banker Agent may contact me by phone or text message including by automated means and prerecorded messages about real estate services, and that I can access real estate services without providing my phone number. I acknowledge that I have read and agree to the Terms of Use and Privacy Notice.
Contact an Agent
Yes, I would like more information from Coldwell Banker. Please use and/or share my information with a Coldwell Banker agent to contact me about my real estate needs.
By clicking Contact I agree a Coldwell Banker Agent may contact me by phone or text message including by automated means and prerecorded messages about real estate services, and that I can access real estate services without providing my phone number. I acknowledge that I have read and agree to the Terms of Use and Privacy Notice.