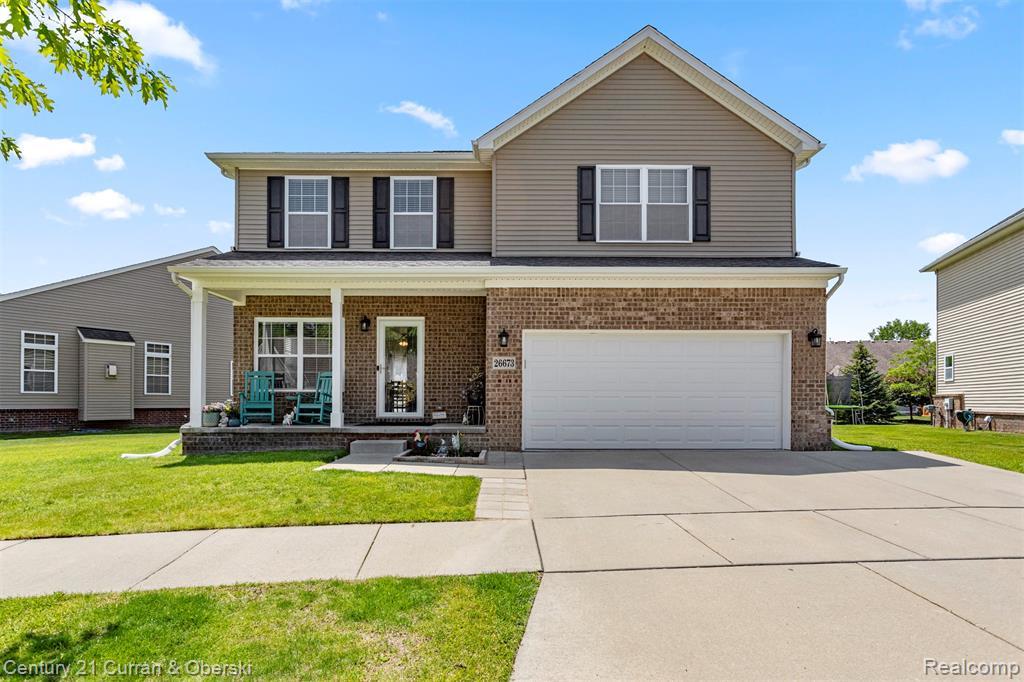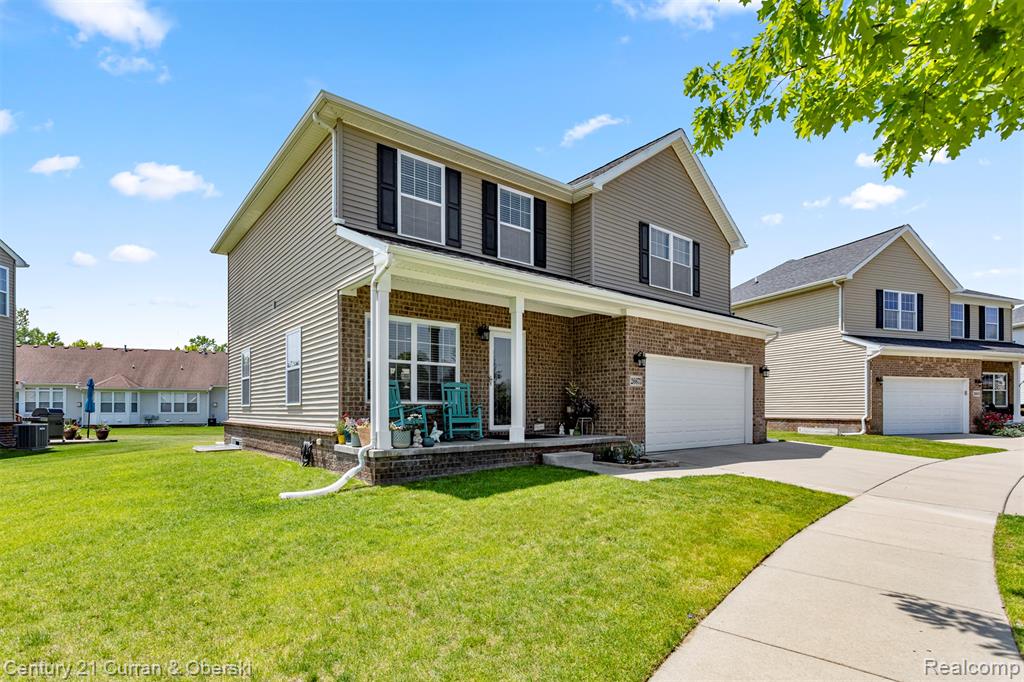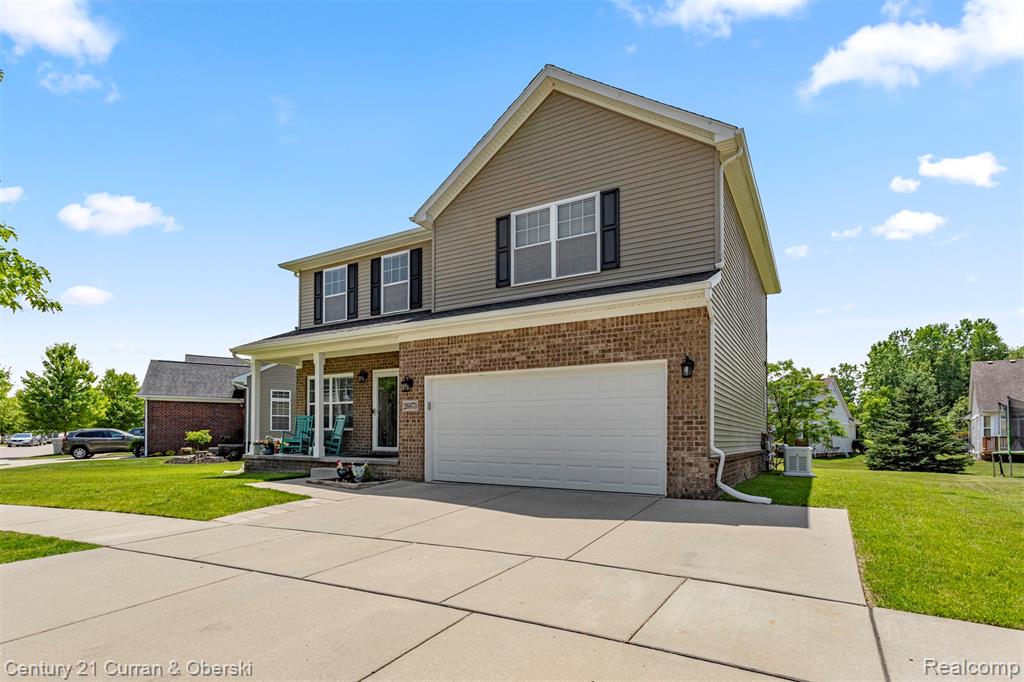


26673 Elk, New Hudson, MI
$479,900
4
Beds
4
Baths
2,024
Sq Ft
Single Family
Active
Listed by
Richard Maccani
Century 21 Curran & Oberski
734-464-6400
Last updated:
June 27, 2025, 10:54 AM
MLS#
60404040
Source:
MI REALSOURCE
About This Home
Home Facts
Single Family
4 Baths
4 Bedrooms
Built in 2012
Price Summary
479,900
$237 per Sq. Ft.
MLS #:
60404040
Last Updated:
June 27, 2025, 10:54 AM
Added:
10 day(s) ago
Rooms & Interior
Bedrooms
Total Bedrooms:
4
Bathrooms
Total Bathrooms:
4
Full Bathrooms:
3
Interior
Living Area:
2,024 Sq. Ft.
Structure
Structure
Architectural Style:
Colonial
Building Area:
2,574 Sq. Ft.
Year Built:
2012
Lot
Lot Size (Sq. Ft):
6,534
Finances & Disclosures
Price:
$479,900
Price per Sq. Ft:
$237 per Sq. Ft.
See this home in person
Attend an upcoming open house
Sat, Jun 28
12:00 PM - 02:00 PMSun, Jun 29
12:00 PM - 02:00 PMContact an Agent
Yes, I would like more information from Coldwell Banker. Please use and/or share my information with a Coldwell Banker agent to contact me about my real estate needs.
By clicking Contact I agree a Coldwell Banker Agent may contact me by phone or text message including by automated means and prerecorded messages about real estate services, and that I can access real estate services without providing my phone number. I acknowledge that I have read and agree to the Terms of Use and Privacy Notice.
Contact an Agent
Yes, I would like more information from Coldwell Banker. Please use and/or share my information with a Coldwell Banker agent to contact me about my real estate needs.
By clicking Contact I agree a Coldwell Banker Agent may contact me by phone or text message including by automated means and prerecorded messages about real estate services, and that I can access real estate services without providing my phone number. I acknowledge that I have read and agree to the Terms of Use and Privacy Notice.