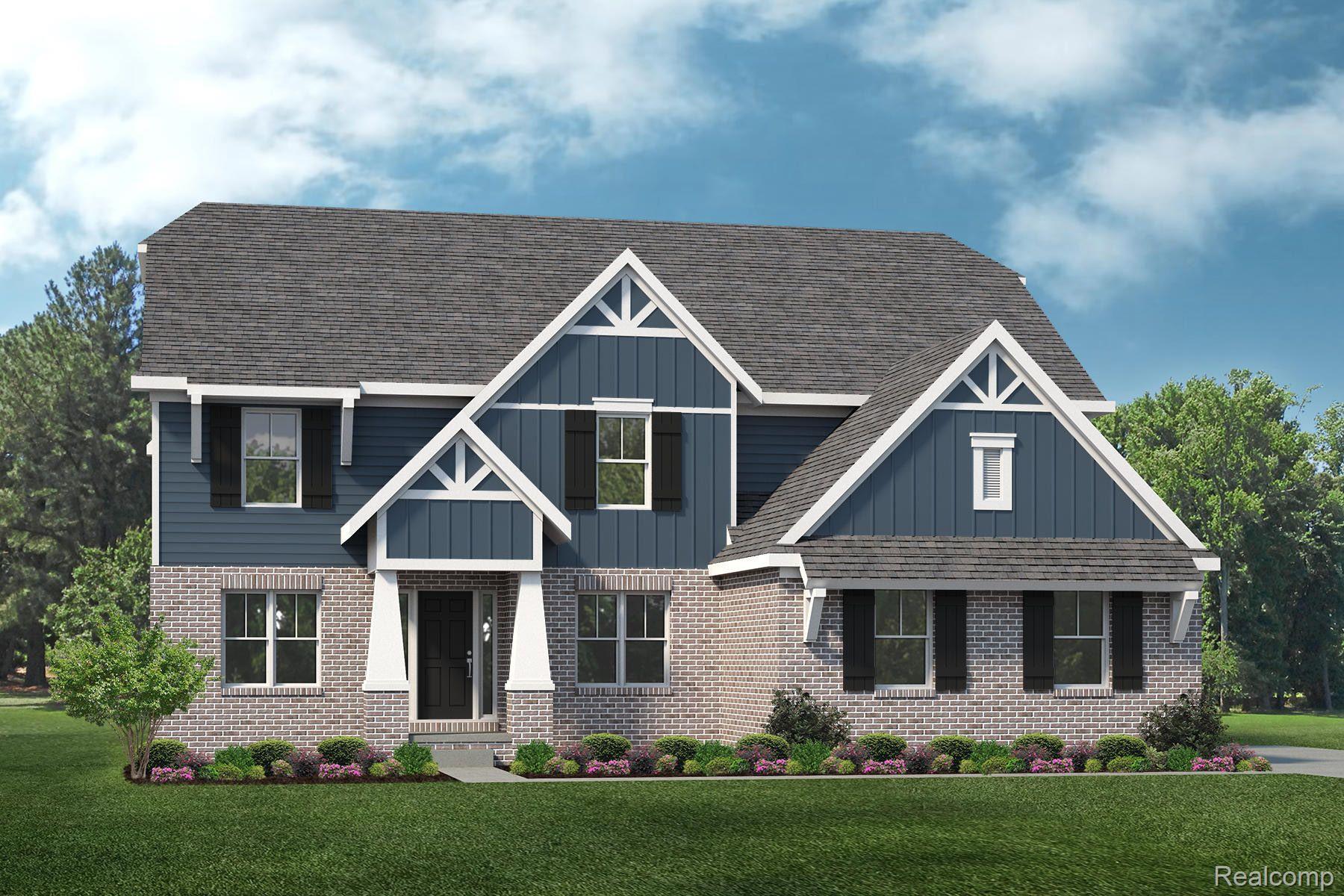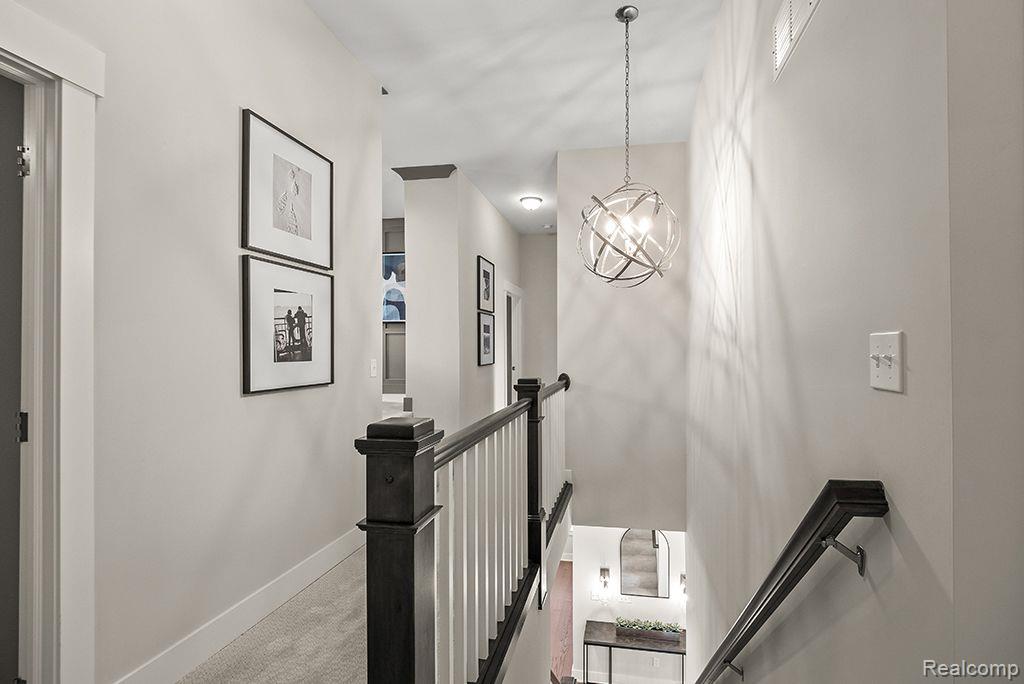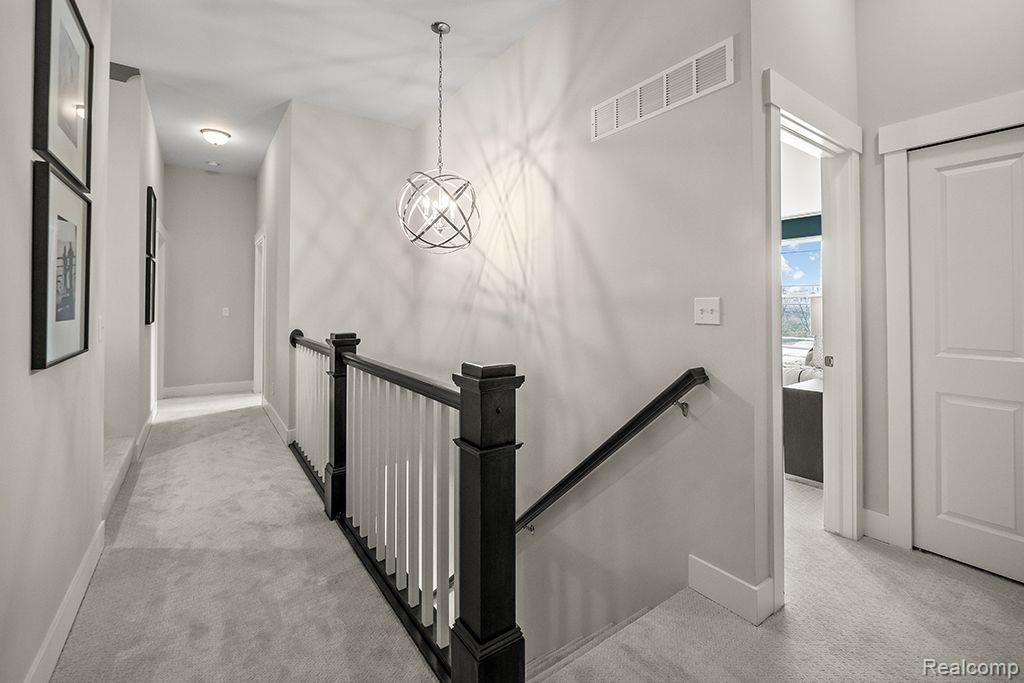


25945 Crystal Creek W, Southlyon, MI 48178
$753,990
5
Beds
4
Baths
3,671
Sq Ft
Single Family
Active
Listed by
Anthony Lombardo
Lombardo Realty
586-799-2775
Last updated:
November 22, 2025, 10:56 AM
MLS#
20251052991
Source:
MI REALCOMP
About This Home
Home Facts
Single Family
4 Baths
5 Bedrooms
Built in 2026
Price Summary
753,990
$205 per Sq. Ft.
MLS #:
20251052991
Last Updated:
November 22, 2025, 10:56 AM
Added:
12 day(s) ago
Rooms & Interior
Bedrooms
Total Bedrooms:
5
Bathrooms
Total Bathrooms:
4
Full Bathrooms:
4
Interior
Living Area:
3,671 Sq. Ft.
Structure
Structure
Architectural Style:
Craftsman
Year Built:
2026
Lot
Lot Size (Sq. Ft):
14,374
Finances & Disclosures
Price:
$753,990
Price per Sq. Ft:
$205 per Sq. Ft.
Contact an Agent
Yes, I would like more information from Coldwell Banker. Please use and/or share my information with a Coldwell Banker agent to contact me about my real estate needs.
By clicking Contact I agree a Coldwell Banker Agent may contact me by phone or text message including by automated means and prerecorded messages about real estate services, and that I can access real estate services without providing my phone number. I acknowledge that I have read and agree to the Terms of Use and Privacy Notice.
Contact an Agent
Yes, I would like more information from Coldwell Banker. Please use and/or share my information with a Coldwell Banker agent to contact me about my real estate needs.
By clicking Contact I agree a Coldwell Banker Agent may contact me by phone or text message including by automated means and prerecorded messages about real estate services, and that I can access real estate services without providing my phone number. I acknowledge that I have read and agree to the Terms of Use and Privacy Notice.