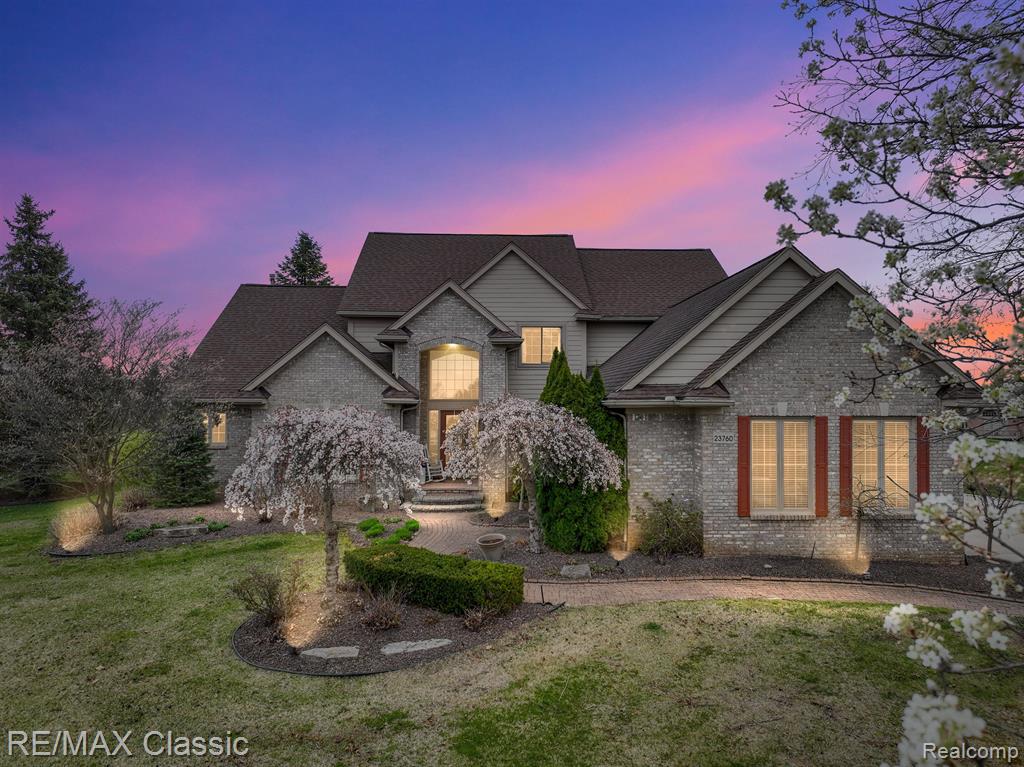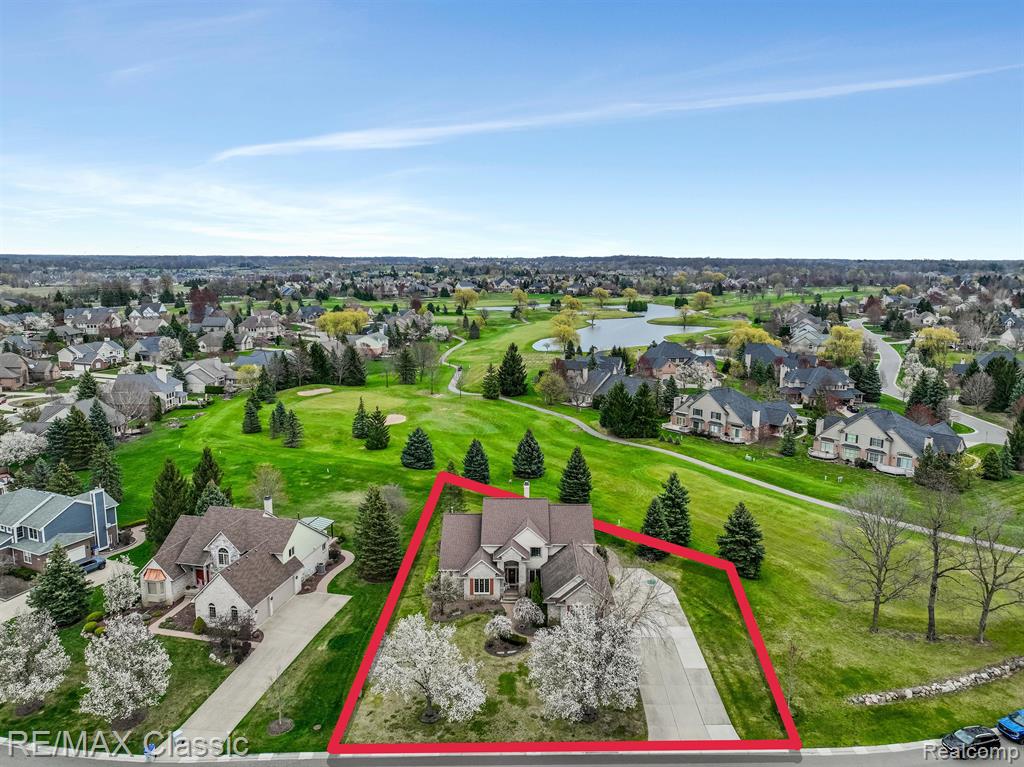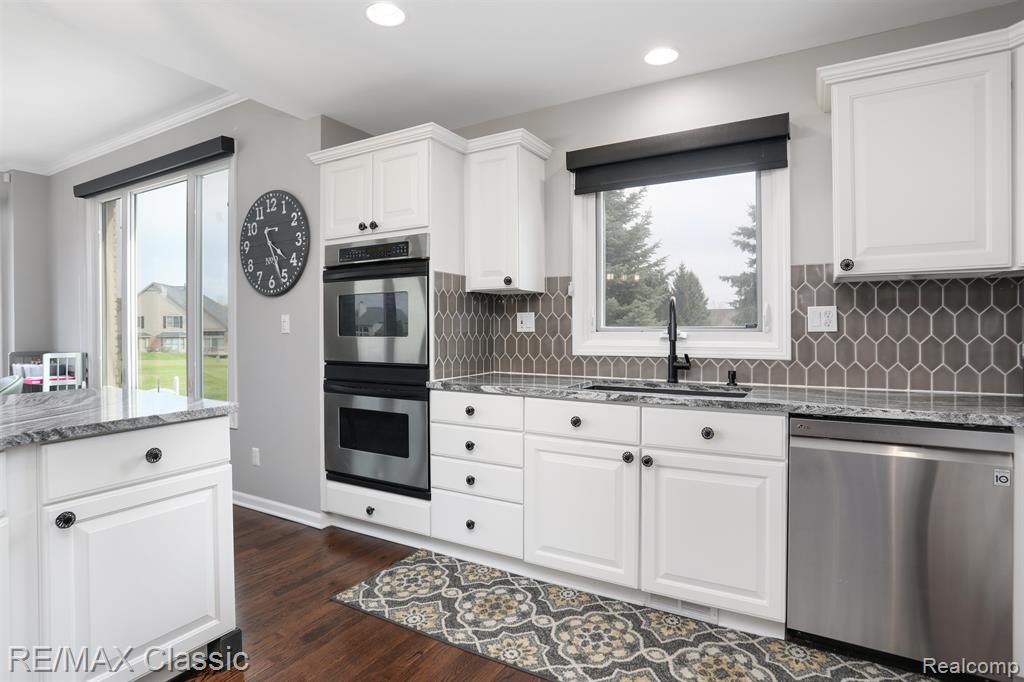


Listed by
Linda Wells
RE/MAX Classic
248-646-5000
Last updated:
April 30, 2025, 07:25 AM
MLS#
60388889
Source:
MI REALSOURCE
About This Home
Home Facts
Single Family
5 Baths
4 Bedrooms
Built in 2000
Price Summary
775,000
$237 per Sq. Ft.
MLS #:
60388889
Last Updated:
April 30, 2025, 07:25 AM
Added:
9 day(s) ago
Rooms & Interior
Bedrooms
Total Bedrooms:
4
Bathrooms
Total Bathrooms:
5
Full Bathrooms:
4
Interior
Living Area:
3,261 Sq. Ft.
Structure
Structure
Architectural Style:
Cape Cod, Colonial
Building Area:
4,861 Sq. Ft.
Year Built:
2000
Lot
Lot Size (Sq. Ft):
20,473
Finances & Disclosures
Price:
$775,000
Price per Sq. Ft:
$237 per Sq. Ft.
Contact an Agent
Yes, I would like more information from Coldwell Banker. Please use and/or share my information with a Coldwell Banker agent to contact me about my real estate needs.
By clicking Contact I agree a Coldwell Banker Agent may contact me by phone or text message including by automated means and prerecorded messages about real estate services, and that I can access real estate services without providing my phone number. I acknowledge that I have read and agree to the Terms of Use and Privacy Notice.
Contact an Agent
Yes, I would like more information from Coldwell Banker. Please use and/or share my information with a Coldwell Banker agent to contact me about my real estate needs.
By clicking Contact I agree a Coldwell Banker Agent may contact me by phone or text message including by automated means and prerecorded messages about real estate services, and that I can access real estate services without providing my phone number. I acknowledge that I have read and agree to the Terms of Use and Privacy Notice.