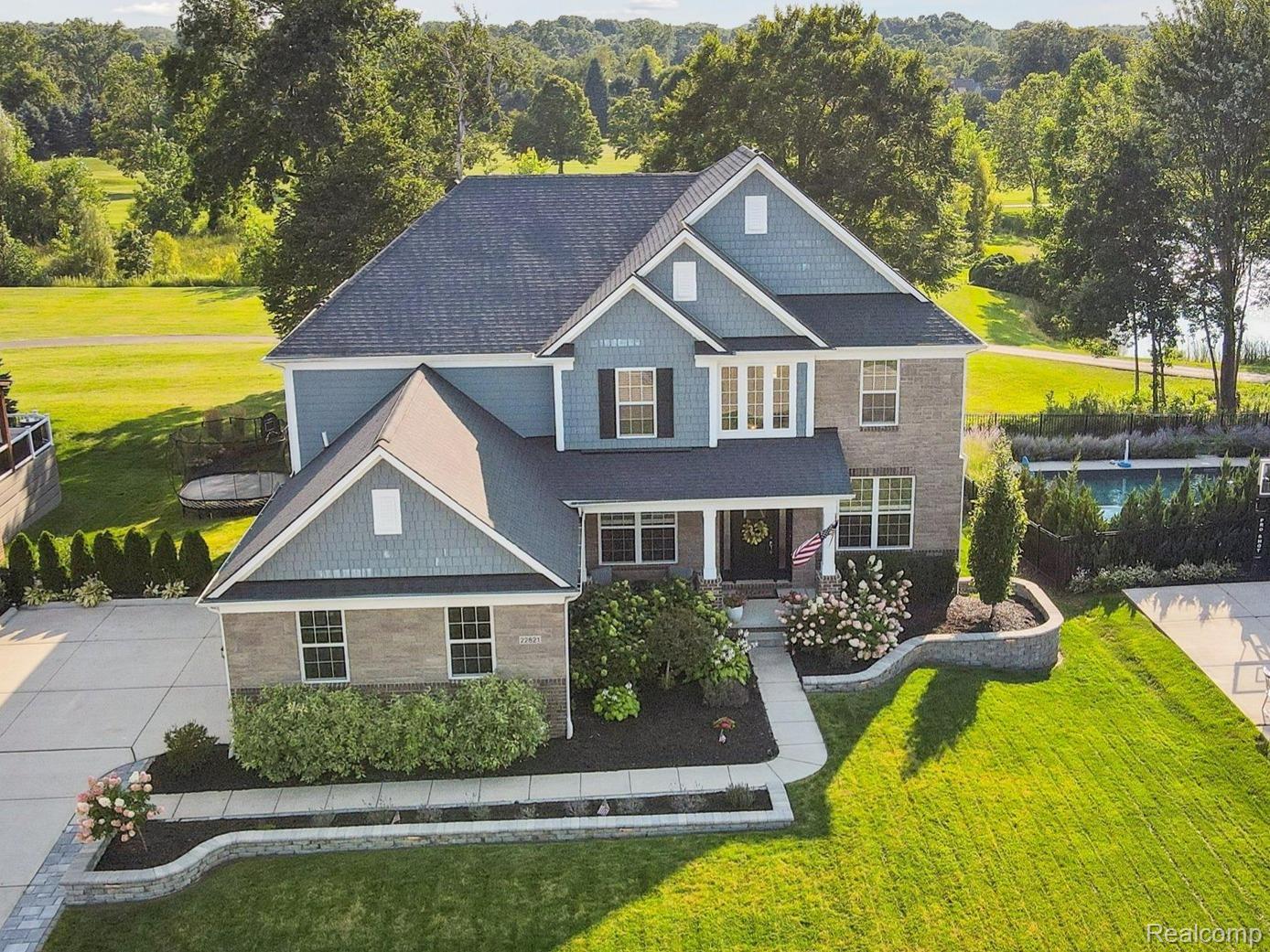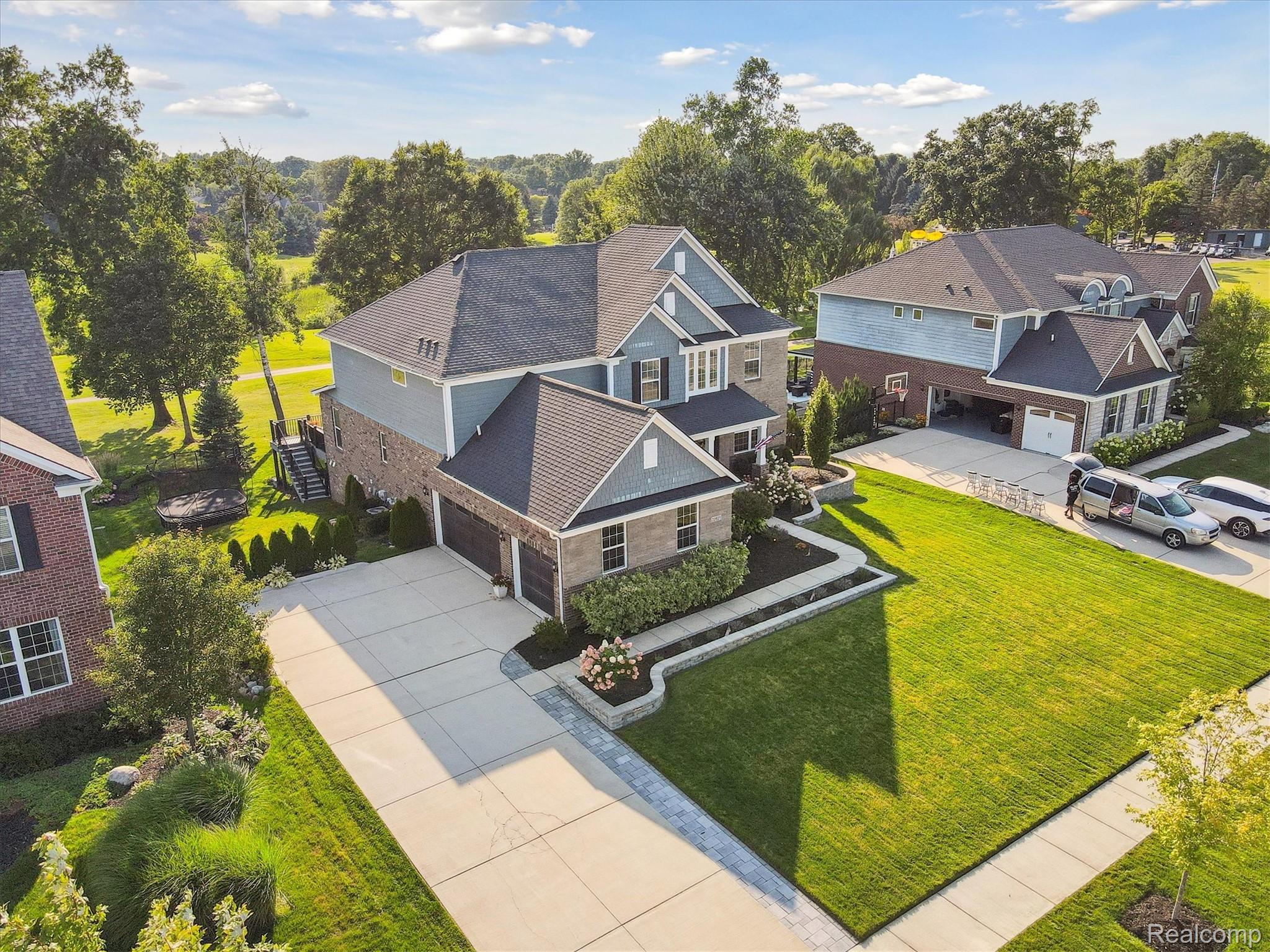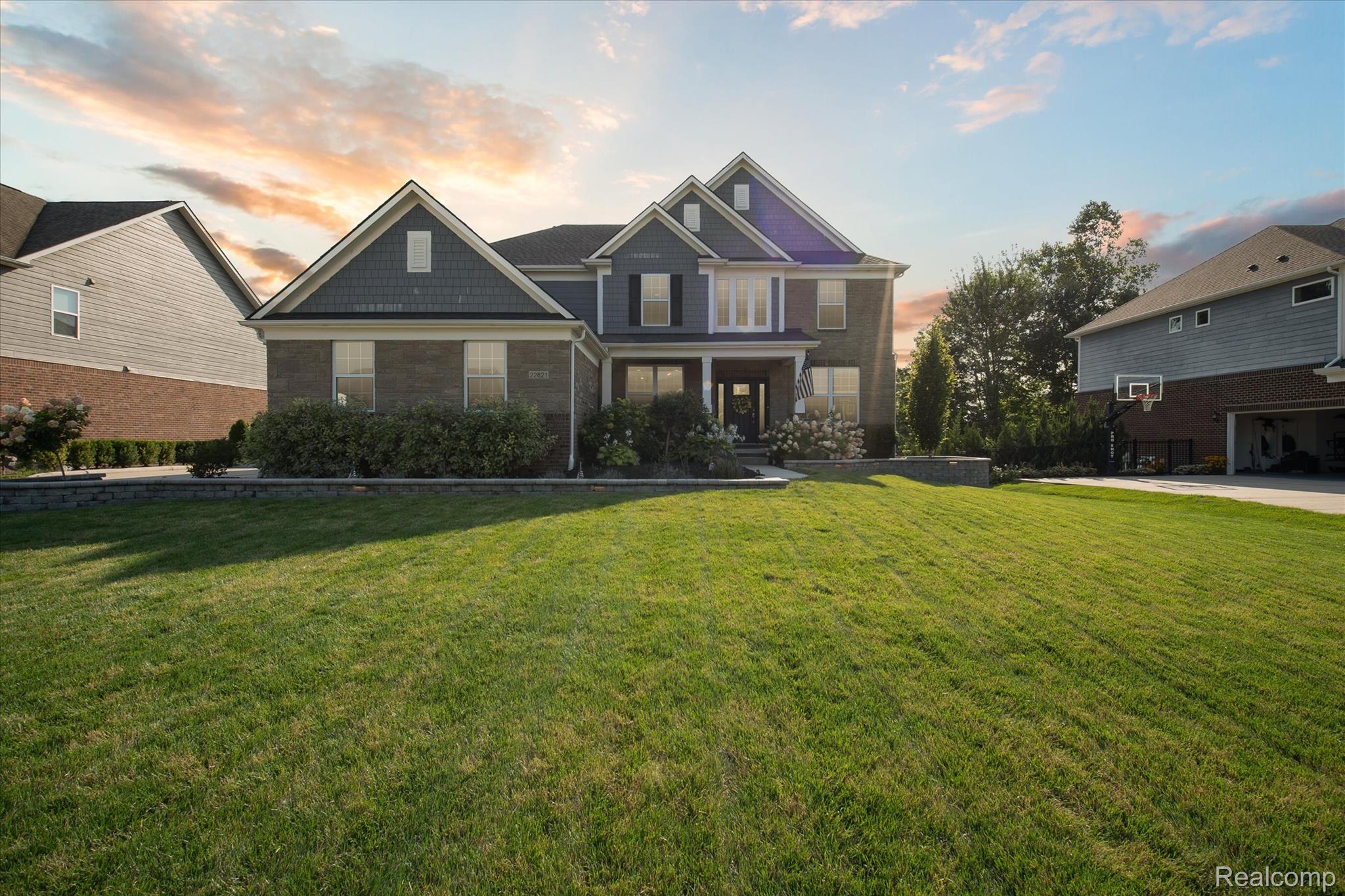


22821 Country Club Drive, Southlyon, MI 48178
$1,020,000
4
Beds
5
Baths
4,762
Sq Ft
Single Family
Active
Listed by
Lindsay Lewis
eXp Realty
888-778-3172
Last updated:
August 10, 2025, 03:08 PM
MLS#
20251023597
Source:
MI REALCOMP
About This Home
Home Facts
Single Family
5 Baths
4 Bedrooms
Built in 2019
Price Summary
1,020,000
$214 per Sq. Ft.
MLS #:
20251023597
Last Updated:
August 10, 2025, 03:08 PM
Added:
6 day(s) ago
Rooms & Interior
Bedrooms
Total Bedrooms:
4
Bathrooms
Total Bathrooms:
5
Full Bathrooms:
4
Interior
Living Area:
4,762 Sq. Ft.
Structure
Structure
Architectural Style:
Colonial, Contemporary, Craftsman
Year Built:
2019
Lot
Lot Size (Sq. Ft):
12,632
Finances & Disclosures
Price:
$1,020,000
Price per Sq. Ft:
$214 per Sq. Ft.
Contact an Agent
Yes, I would like more information from Coldwell Banker. Please use and/or share my information with a Coldwell Banker agent to contact me about my real estate needs.
By clicking Contact I agree a Coldwell Banker Agent may contact me by phone or text message including by automated means and prerecorded messages about real estate services, and that I can access real estate services without providing my phone number. I acknowledge that I have read and agree to the Terms of Use and Privacy Notice.
Contact an Agent
Yes, I would like more information from Coldwell Banker. Please use and/or share my information with a Coldwell Banker agent to contact me about my real estate needs.
By clicking Contact I agree a Coldwell Banker Agent may contact me by phone or text message including by automated means and prerecorded messages about real estate services, and that I can access real estate services without providing my phone number. I acknowledge that I have read and agree to the Terms of Use and Privacy Notice.