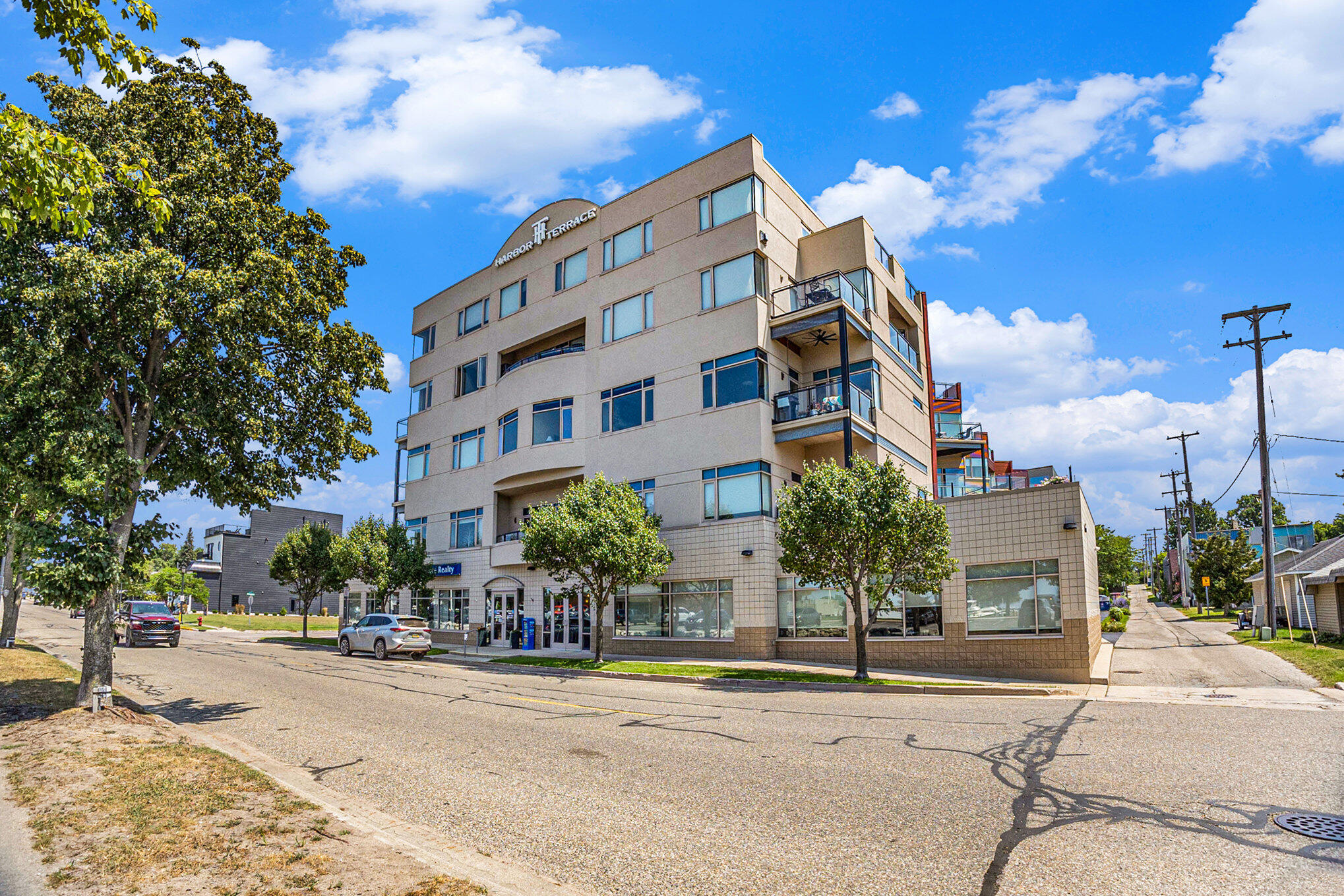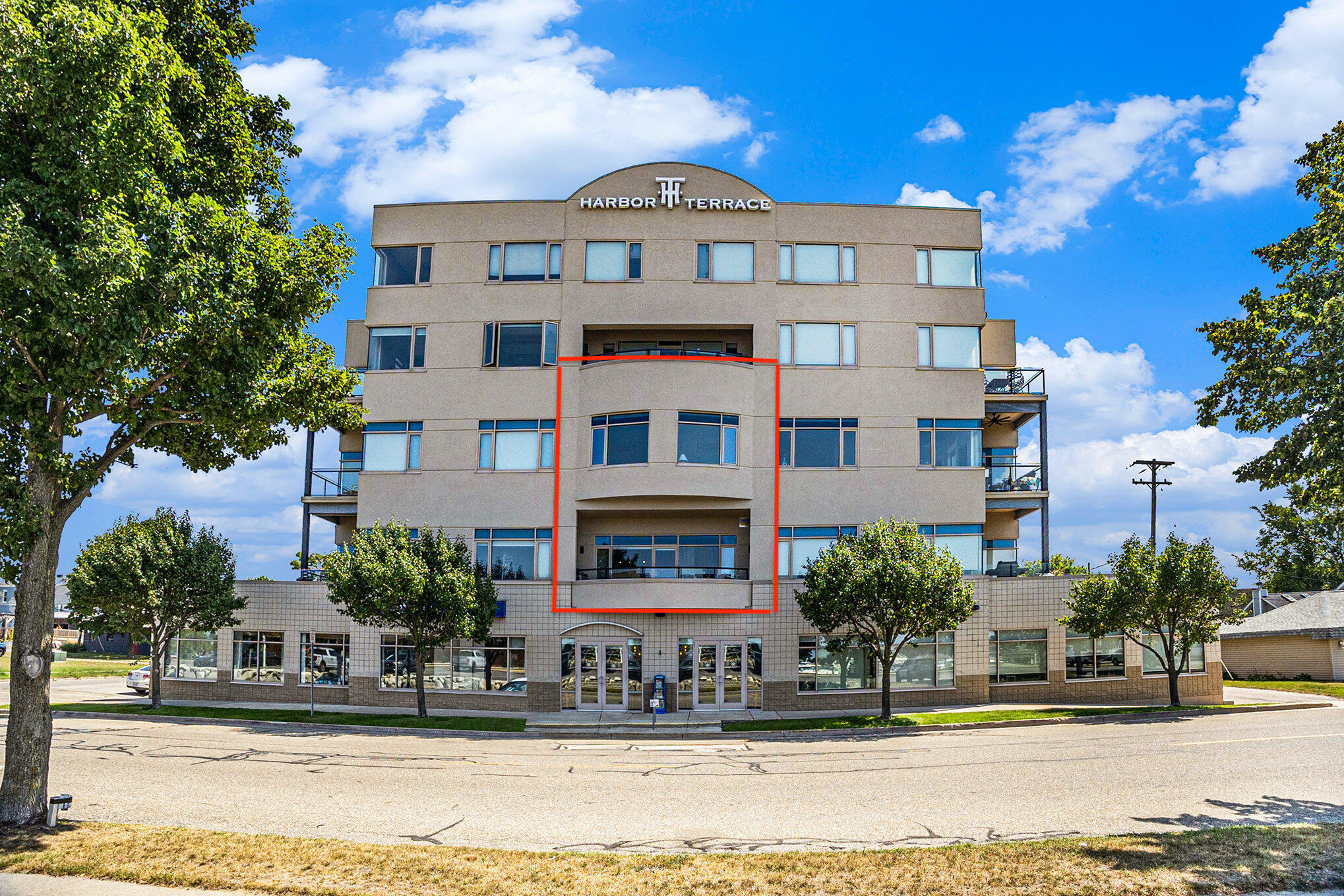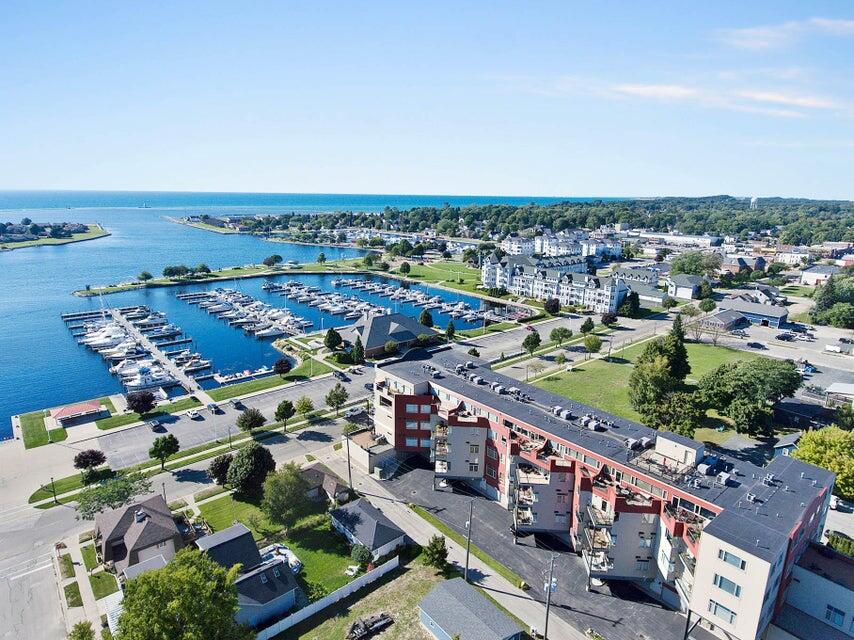


105 W Danaher Street Unit: 201, Ludington, MI 49431
$799,000
3
Beds
3
Baths
1,940
Sq Ft
Single Family
Active
Listed by
Debby Stevenson
Greenridge Realty S Rath
231-843-6868
Last updated:
August 1, 2025, 08:56 PM
MLS#
67025038631
Source:
MI REALCOMP
About This Home
Home Facts
Single Family
3 Baths
3 Bedrooms
Built in 2006
Price Summary
799,000
$411 per Sq. Ft.
MLS #:
67025038631
Last Updated:
August 1, 2025, 08:56 PM
Added:
4 day(s) ago
Rooms & Interior
Bedrooms
Total Bedrooms:
3
Bathrooms
Total Bathrooms:
3
Full Bathrooms:
2
Interior
Living Area:
1,940 Sq. Ft.
Structure
Structure
Year Built:
2006
Finances & Disclosures
Price:
$799,000
Price per Sq. Ft:
$411 per Sq. Ft.
Contact an Agent
Yes, I would like more information from Coldwell Banker. Please use and/or share my information with a Coldwell Banker agent to contact me about my real estate needs.
By clicking Contact I agree a Coldwell Banker Agent may contact me by phone or text message including by automated means and prerecorded messages about real estate services, and that I can access real estate services without providing my phone number. I acknowledge that I have read and agree to the Terms of Use and Privacy Notice.
Contact an Agent
Yes, I would like more information from Coldwell Banker. Please use and/or share my information with a Coldwell Banker agent to contact me about my real estate needs.
By clicking Contact I agree a Coldwell Banker Agent may contact me by phone or text message including by automated means and prerecorded messages about real estate services, and that I can access real estate services without providing my phone number. I acknowledge that I have read and agree to the Terms of Use and Privacy Notice.