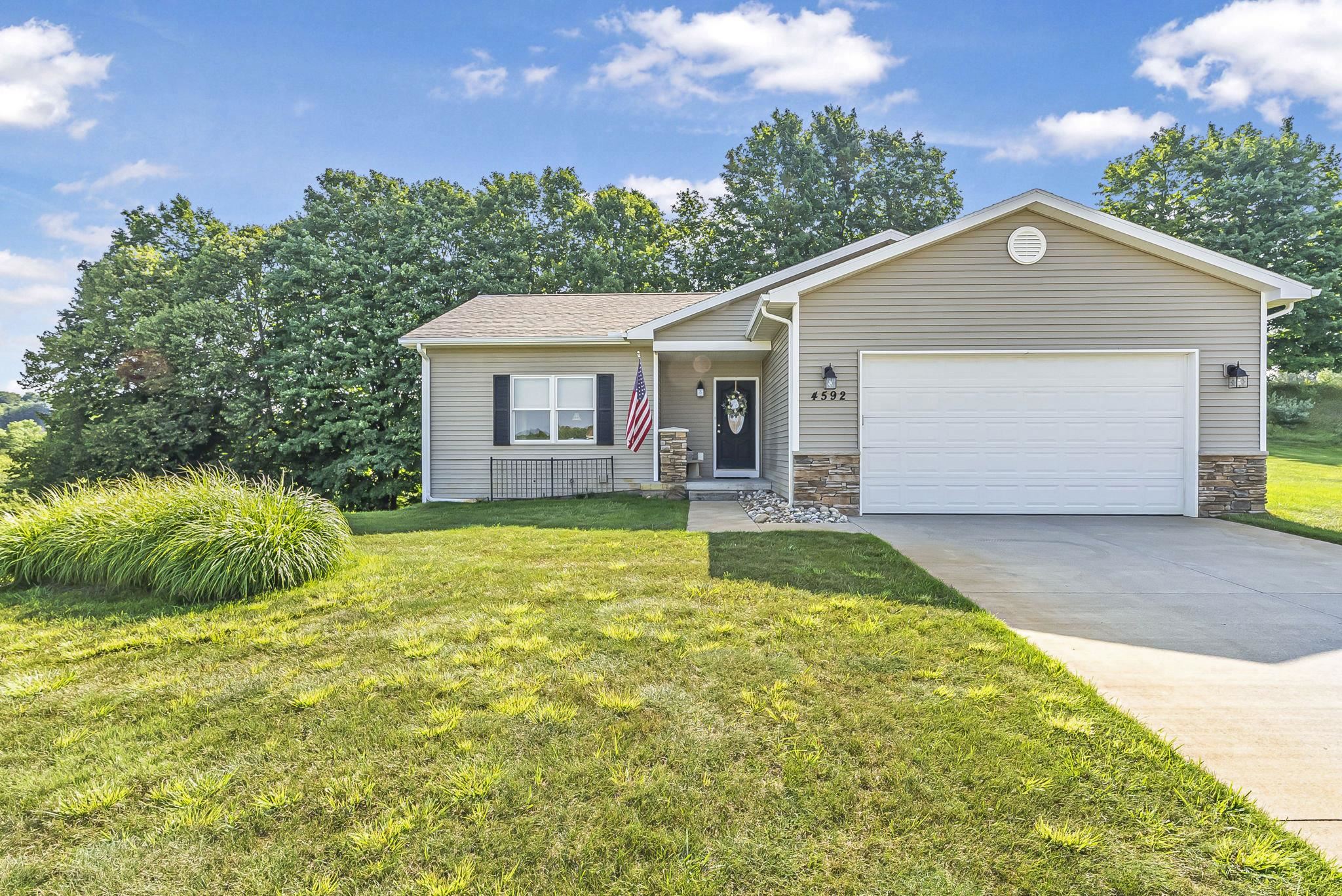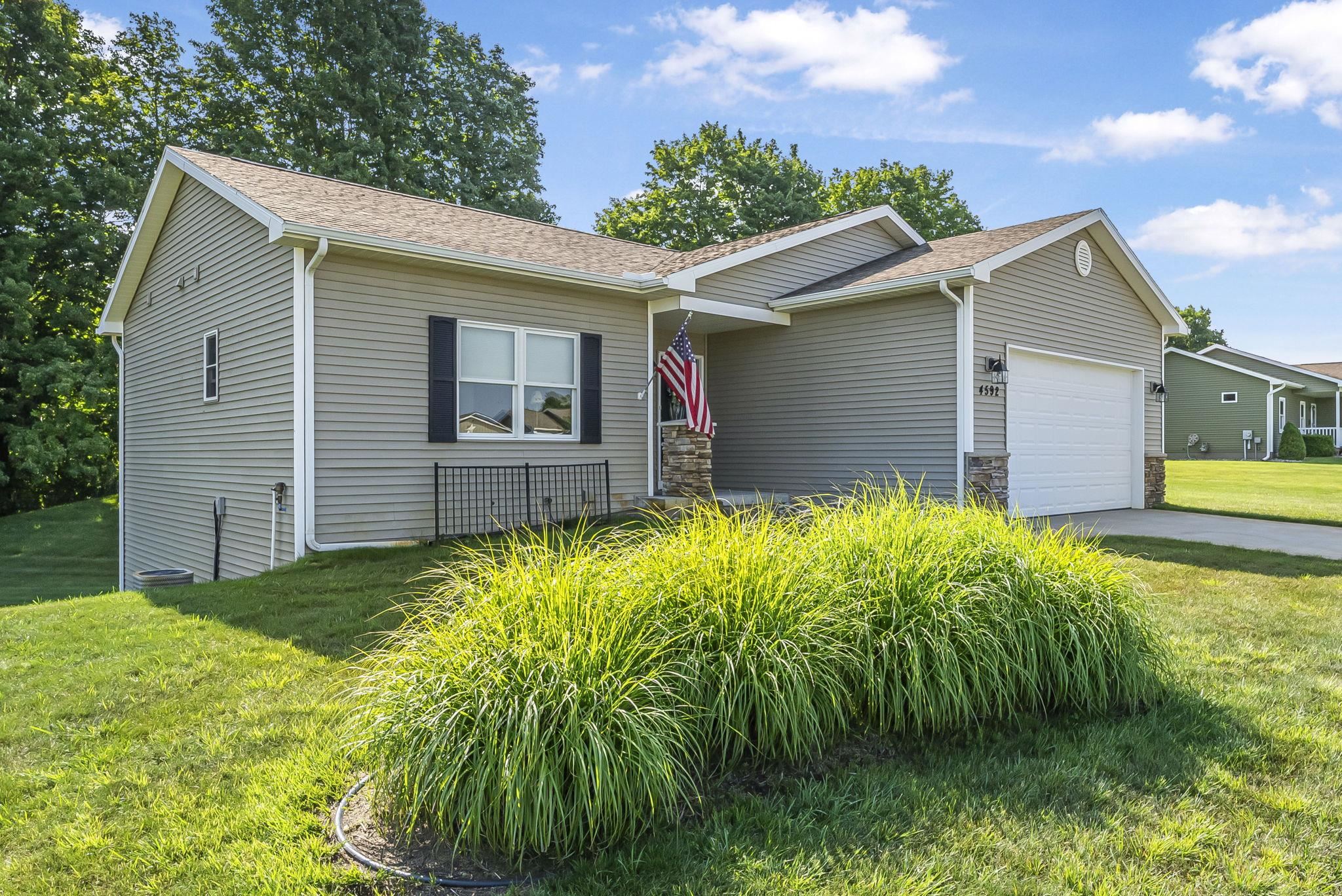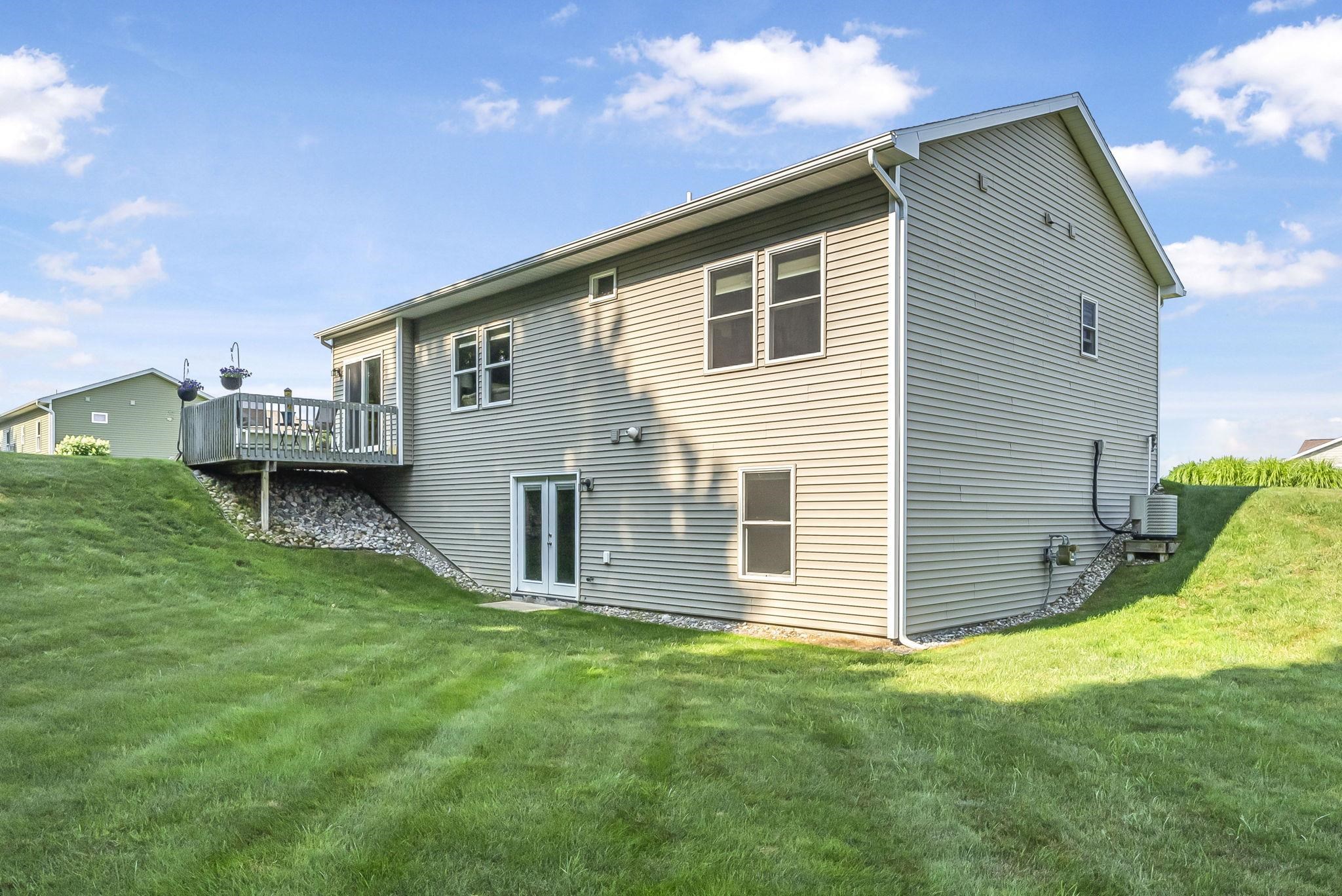


4592 Fairway DR, Traversecity, MI 49685
$455,000
3
Beds
3
Baths
1,850
Sq Ft
Single Family
Active
Listed by
Linda A Schaub
Reo-Tcrandolph-233022
231-946-4040
Last updated:
August 13, 2025, 09:56 AM
MLS#
78080060192
Source:
MI REALCOMP
About This Home
Home Facts
Single Family
3 Baths
3 Bedrooms
Built in 2011
Price Summary
455,000
$245 per Sq. Ft.
MLS #:
78080060192
Last Updated:
August 13, 2025, 09:56 AM
Added:
17 day(s) ago
Rooms & Interior
Bedrooms
Total Bedrooms:
3
Bathrooms
Total Bathrooms:
3
Full Bathrooms:
3
Interior
Living Area:
1,850 Sq. Ft.
Structure
Structure
Architectural Style:
Ranch
Year Built:
2011
Lot
Lot Size (Sq. Ft):
24,393
Finances & Disclosures
Price:
$455,000
Price per Sq. Ft:
$245 per Sq. Ft.
Contact an Agent
Yes, I would like more information from Coldwell Banker. Please use and/or share my information with a Coldwell Banker agent to contact me about my real estate needs.
By clicking Contact I agree a Coldwell Banker Agent may contact me by phone or text message including by automated means and prerecorded messages about real estate services, and that I can access real estate services without providing my phone number. I acknowledge that I have read and agree to the Terms of Use and Privacy Notice.
Contact an Agent
Yes, I would like more information from Coldwell Banker. Please use and/or share my information with a Coldwell Banker agent to contact me about my real estate needs.
By clicking Contact I agree a Coldwell Banker Agent may contact me by phone or text message including by automated means and prerecorded messages about real estate services, and that I can access real estate services without providing my phone number. I acknowledge that I have read and agree to the Terms of Use and Privacy Notice.