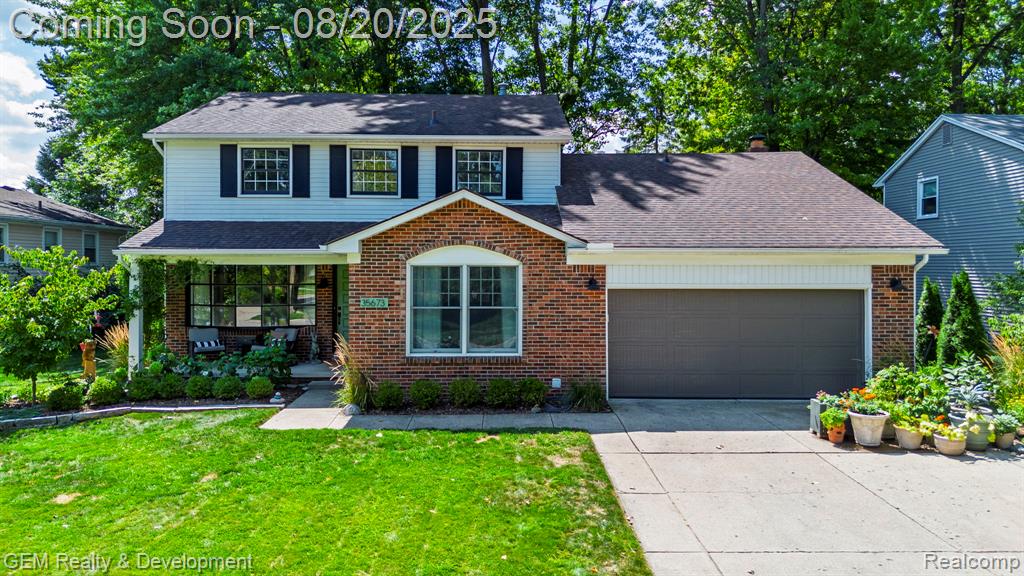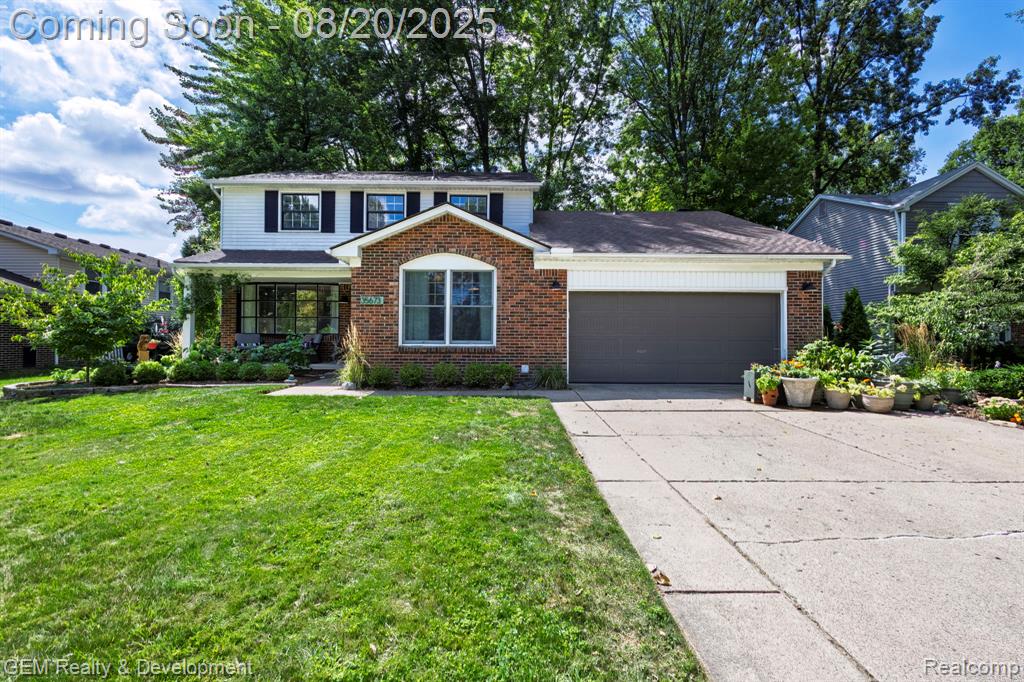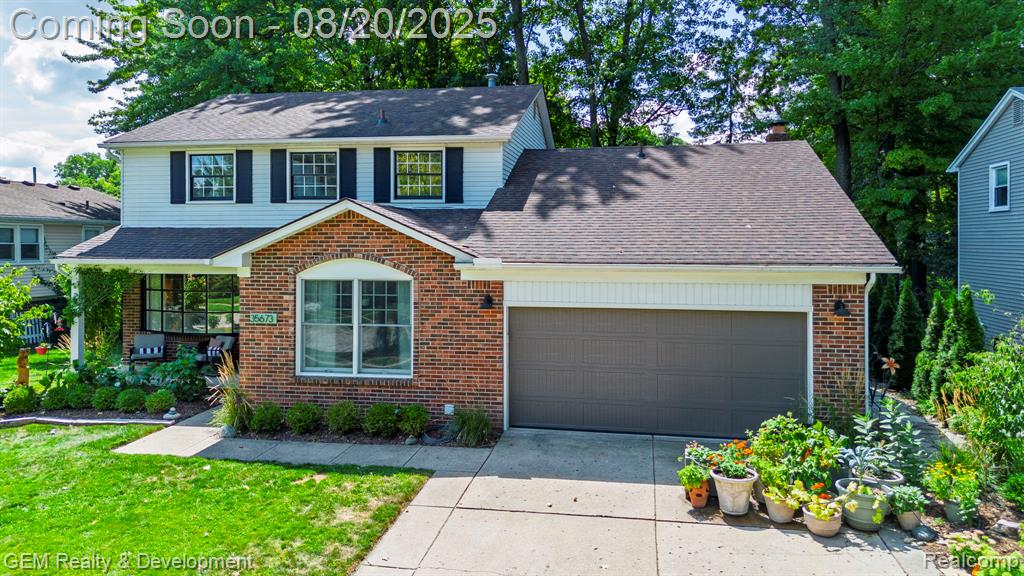


35673 Lyndon, Livonia, MI
$399,000
3
Beds
3
Baths
2,323
Sq Ft
Single Family
Coming Soon
Listed by
Bella Hall
Katarina Lauer
Gem Realty & Development
734-812-0088
Last updated:
August 18, 2025, 03:44 PM
MLS#
60928710
Source:
MI REALSOURCE
About This Home
Home Facts
Single Family
3 Baths
3 Bedrooms
Built in 1977
Price Summary
399,000
$171 per Sq. Ft.
MLS #:
60928710
Last Updated:
August 18, 2025, 03:44 PM
Added:
2 day(s) ago
Rooms & Interior
Bedrooms
Total Bedrooms:
3
Bathrooms
Total Bathrooms:
3
Full Bathrooms:
2
Interior
Living Area:
2,323 Sq. Ft.
Structure
Structure
Architectural Style:
Colonial
Building Area:
2,323 Sq. Ft.
Year Built:
1977
Lot
Lot Size (Sq. Ft):
9,147
Finances & Disclosures
Price:
$399,000
Price per Sq. Ft:
$171 per Sq. Ft.
See this home in person
Attend an upcoming open house
Sat, Aug 23
12:00 PM - 02:00 PMSun, Aug 24
02:00 PM - 04:00 PMContact an Agent
Yes, I would like more information from Coldwell Banker. Please use and/or share my information with a Coldwell Banker agent to contact me about my real estate needs.
By clicking Contact I agree a Coldwell Banker Agent may contact me by phone or text message including by automated means and prerecorded messages about real estate services, and that I can access real estate services without providing my phone number. I acknowledge that I have read and agree to the Terms of Use and Privacy Notice.
Contact an Agent
Yes, I would like more information from Coldwell Banker. Please use and/or share my information with a Coldwell Banker agent to contact me about my real estate needs.
By clicking Contact I agree a Coldwell Banker Agent may contact me by phone or text message including by automated means and prerecorded messages about real estate services, and that I can access real estate services without providing my phone number. I acknowledge that I have read and agree to the Terms of Use and Privacy Notice.