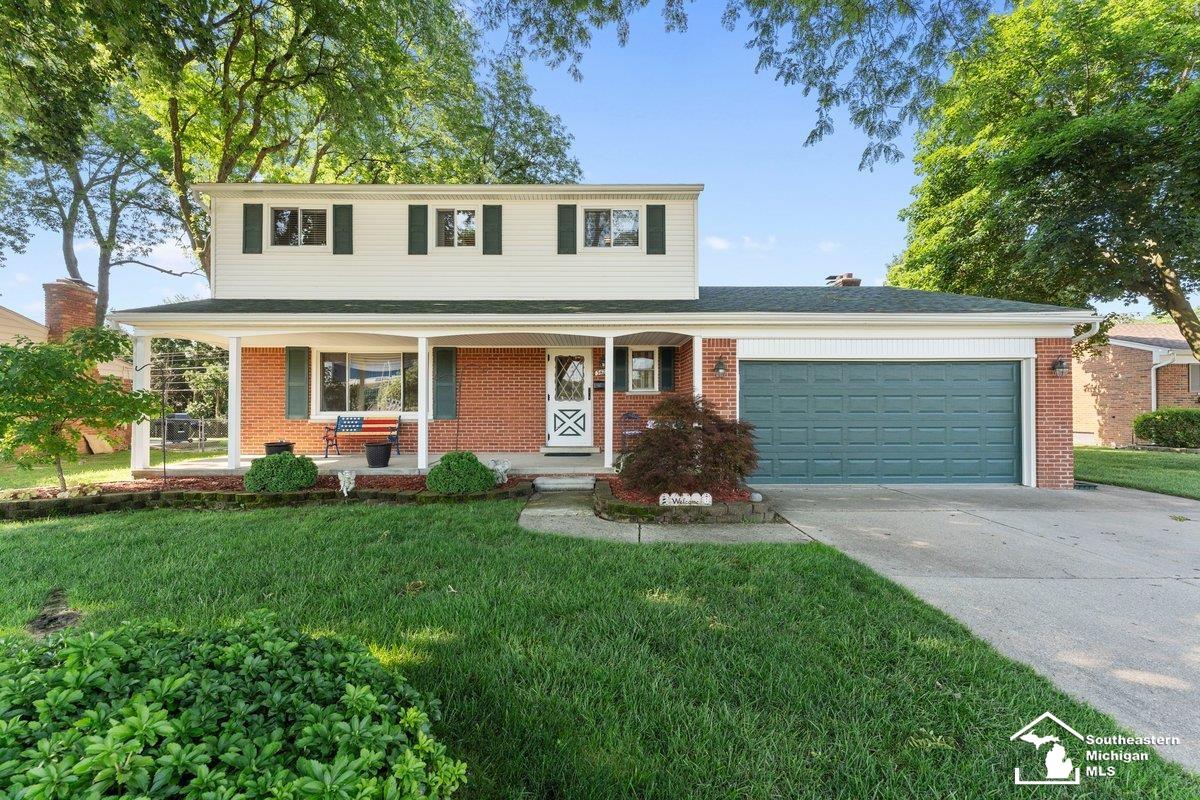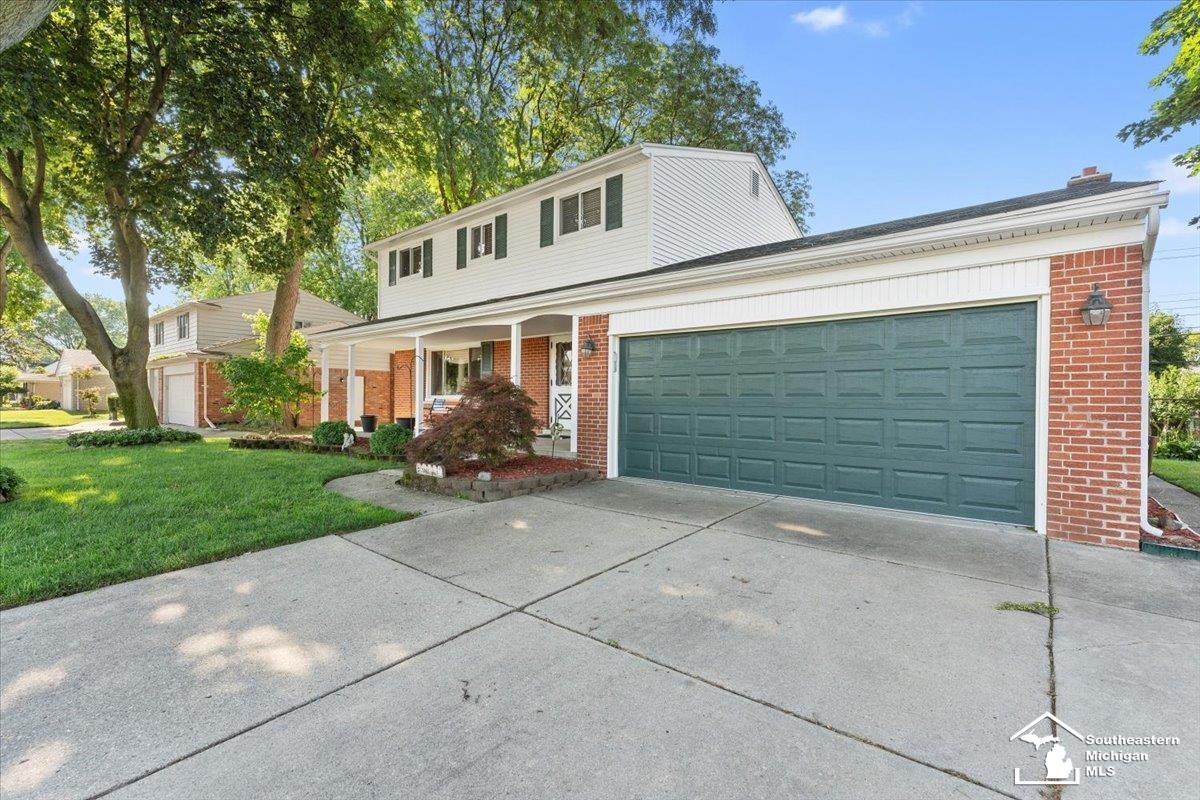


34283 Six Mile RD, Livonia, MI 48152
$425,000
4
Beds
3
Baths
2,769
Sq Ft
Single Family
Active
Listed by
Shannon Bagdonas
Lpt Realty LLC.
877-366-2213
Last updated:
July 16, 2025, 08:45 PM
MLS#
57050180635
Source:
MI REALCOMP
About This Home
Home Facts
Single Family
3 Baths
4 Bedrooms
Built in 1969
Price Summary
425,000
$153 per Sq. Ft.
MLS #:
57050180635
Last Updated:
July 16, 2025, 08:45 PM
Added:
15 day(s) ago
Rooms & Interior
Bedrooms
Total Bedrooms:
4
Bathrooms
Total Bathrooms:
3
Full Bathrooms:
2
Interior
Living Area:
2,769 Sq. Ft.
Structure
Structure
Architectural Style:
Colonial
Year Built:
1969
Lot
Lot Size (Sq. Ft):
9,583
Finances & Disclosures
Price:
$425,000
Price per Sq. Ft:
$153 per Sq. Ft.
Contact an Agent
Yes, I would like more information from Coldwell Banker. Please use and/or share my information with a Coldwell Banker agent to contact me about my real estate needs.
By clicking Contact I agree a Coldwell Banker Agent may contact me by phone or text message including by automated means and prerecorded messages about real estate services, and that I can access real estate services without providing my phone number. I acknowledge that I have read and agree to the Terms of Use and Privacy Notice.
Contact an Agent
Yes, I would like more information from Coldwell Banker. Please use and/or share my information with a Coldwell Banker agent to contact me about my real estate needs.
By clicking Contact I agree a Coldwell Banker Agent may contact me by phone or text message including by automated means and prerecorded messages about real estate services, and that I can access real estate services without providing my phone number. I acknowledge that I have read and agree to the Terms of Use and Privacy Notice.