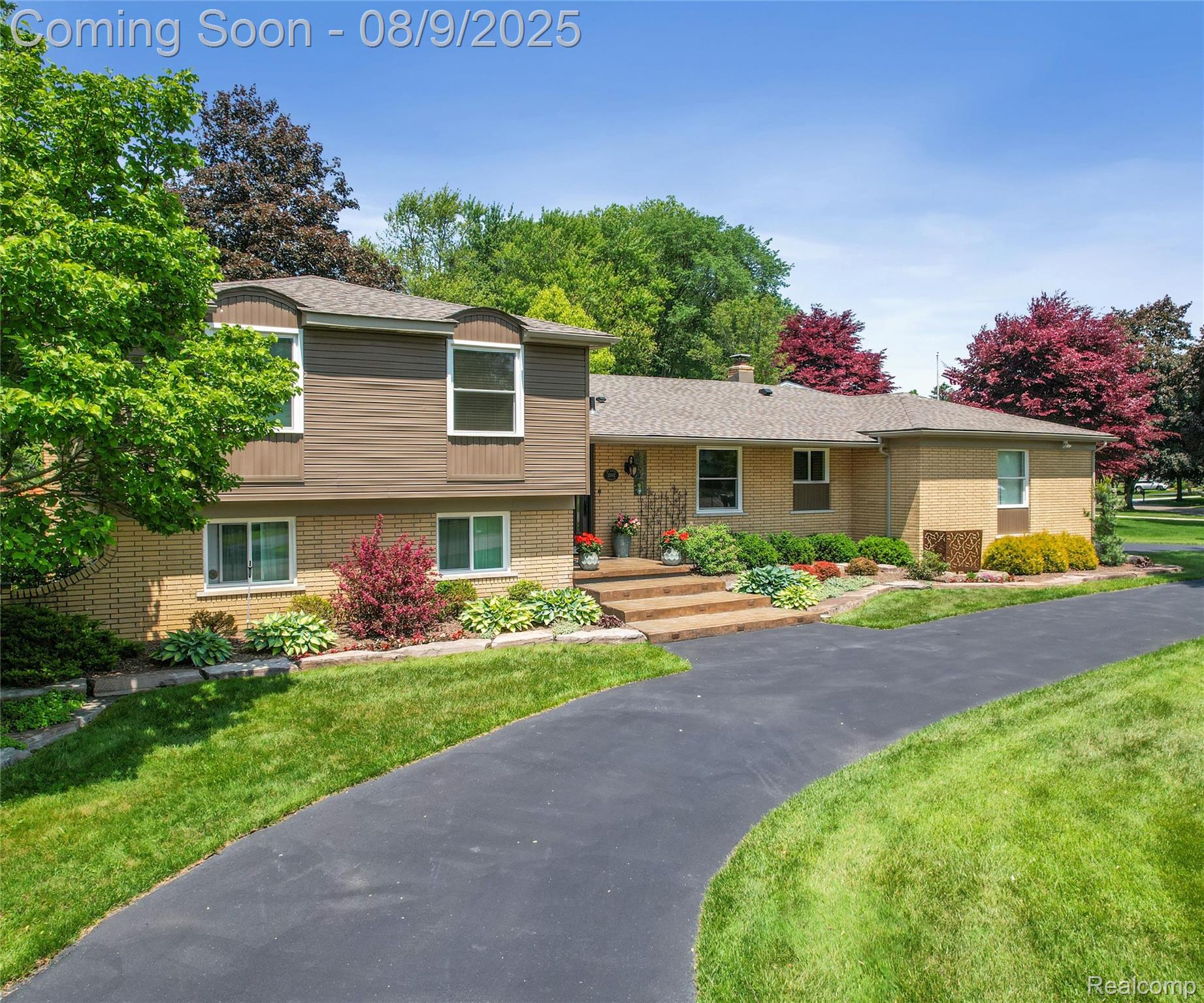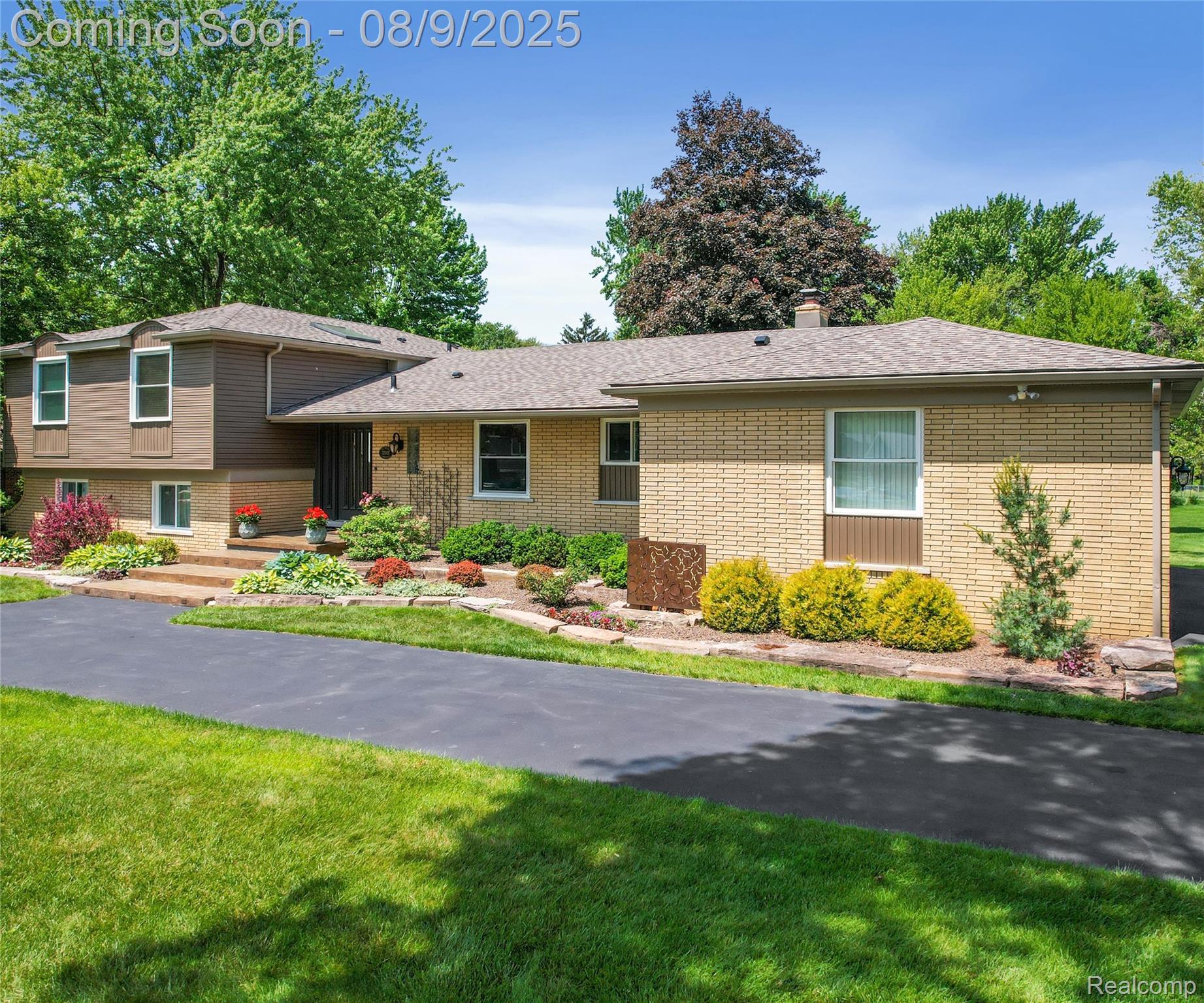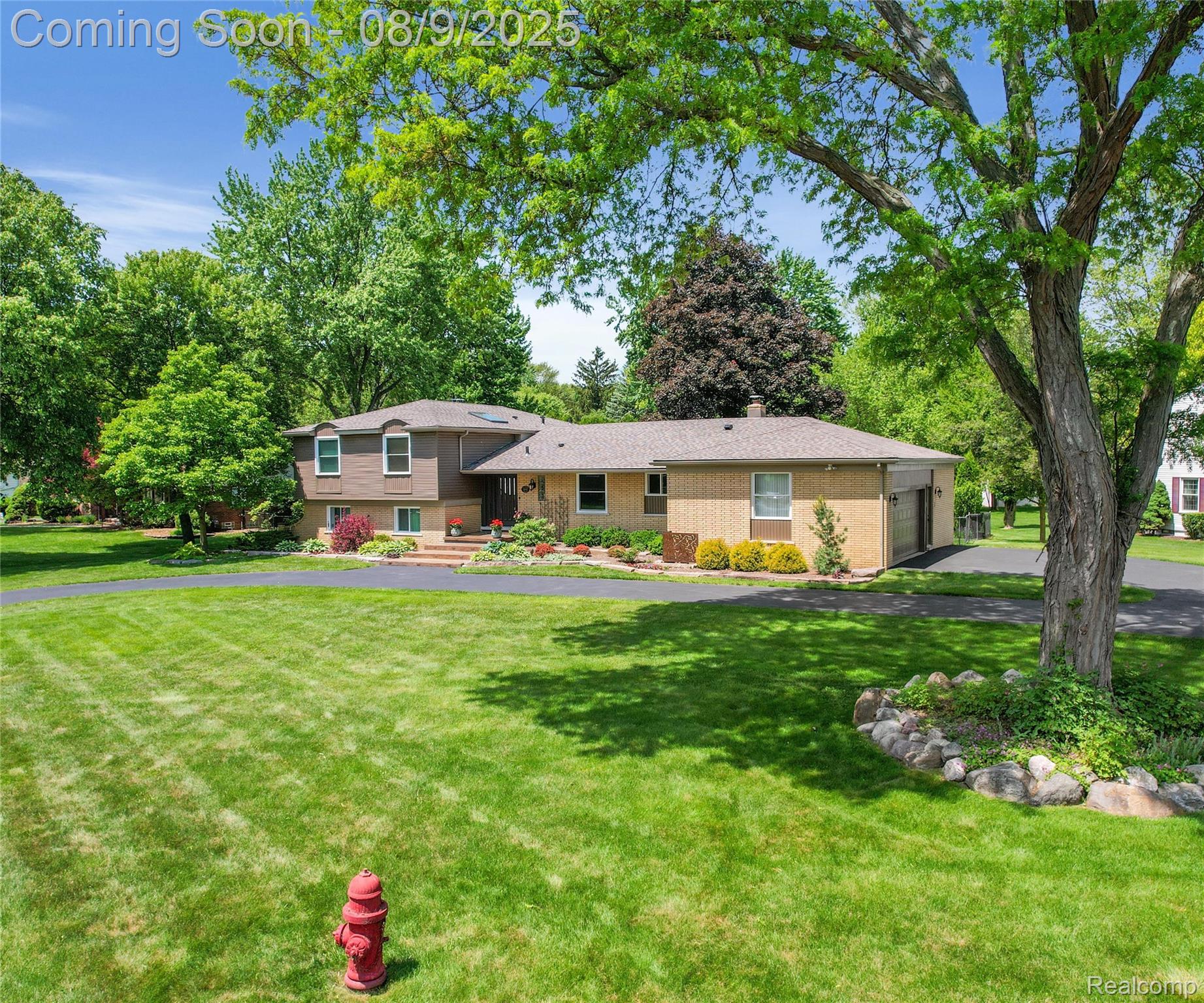


32002 Cambridge Street, Livonia, MI 48154
$587,000
5
Beds
4
Baths
3,726
Sq Ft
Single Family
Active
Listed by
Sousanna Hadjinian
Michael J Hadjinian
Remerica Hometown Iii
734-459-9898
Last updated:
August 19, 2025, 10:01 AM
MLS#
20251022459
Source:
MI REALCOMP
About This Home
Home Facts
Single Family
4 Baths
5 Bedrooms
Built in 1966
Price Summary
587,000
$157 per Sq. Ft.
MLS #:
20251022459
Last Updated:
August 19, 2025, 10:01 AM
Added:
14 day(s) ago
Rooms & Interior
Bedrooms
Total Bedrooms:
5
Bathrooms
Total Bathrooms:
4
Full Bathrooms:
3
Interior
Living Area:
3,726 Sq. Ft.
Structure
Structure
Architectural Style:
Contemporary, Split Level
Year Built:
1966
Lot
Lot Size (Sq. Ft):
17,859
Finances & Disclosures
Price:
$587,000
Price per Sq. Ft:
$157 per Sq. Ft.
Contact an Agent
Yes, I would like more information from Coldwell Banker. Please use and/or share my information with a Coldwell Banker agent to contact me about my real estate needs.
By clicking Contact I agree a Coldwell Banker Agent may contact me by phone or text message including by automated means and prerecorded messages about real estate services, and that I can access real estate services without providing my phone number. I acknowledge that I have read and agree to the Terms of Use and Privacy Notice.
Contact an Agent
Yes, I would like more information from Coldwell Banker. Please use and/or share my information with a Coldwell Banker agent to contact me about my real estate needs.
By clicking Contact I agree a Coldwell Banker Agent may contact me by phone or text message including by automated means and prerecorded messages about real estate services, and that I can access real estate services without providing my phone number. I acknowledge that I have read and agree to the Terms of Use and Privacy Notice.