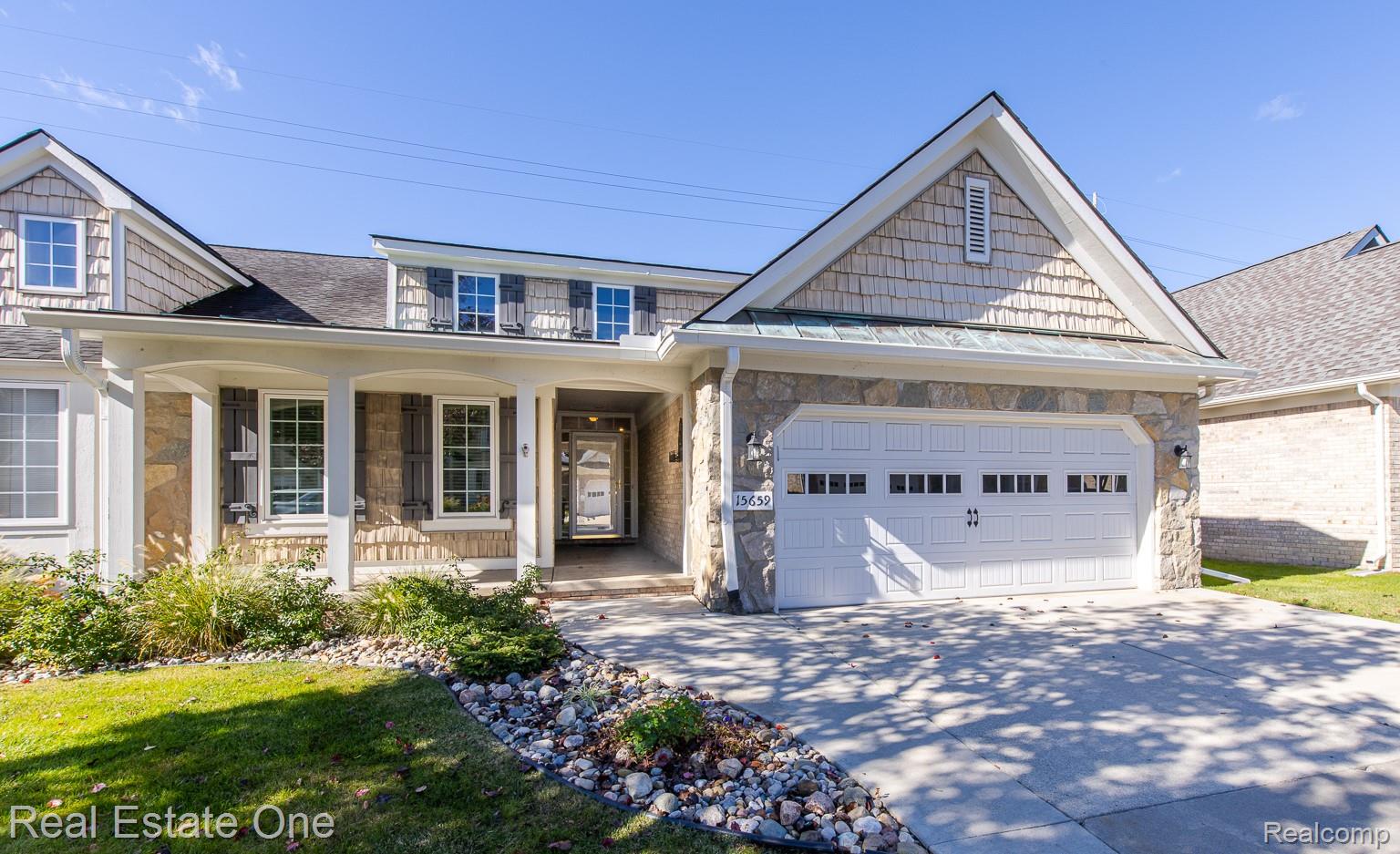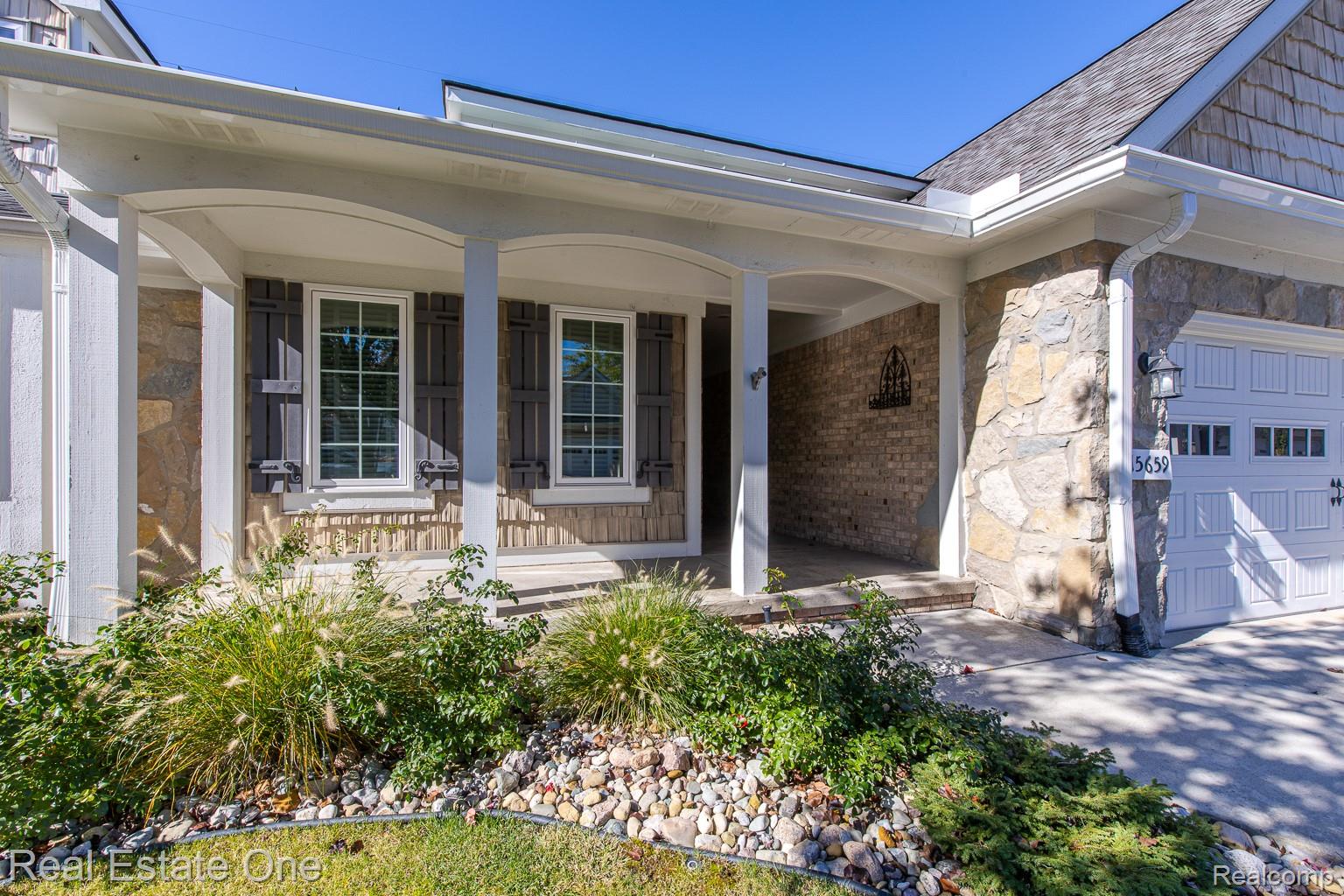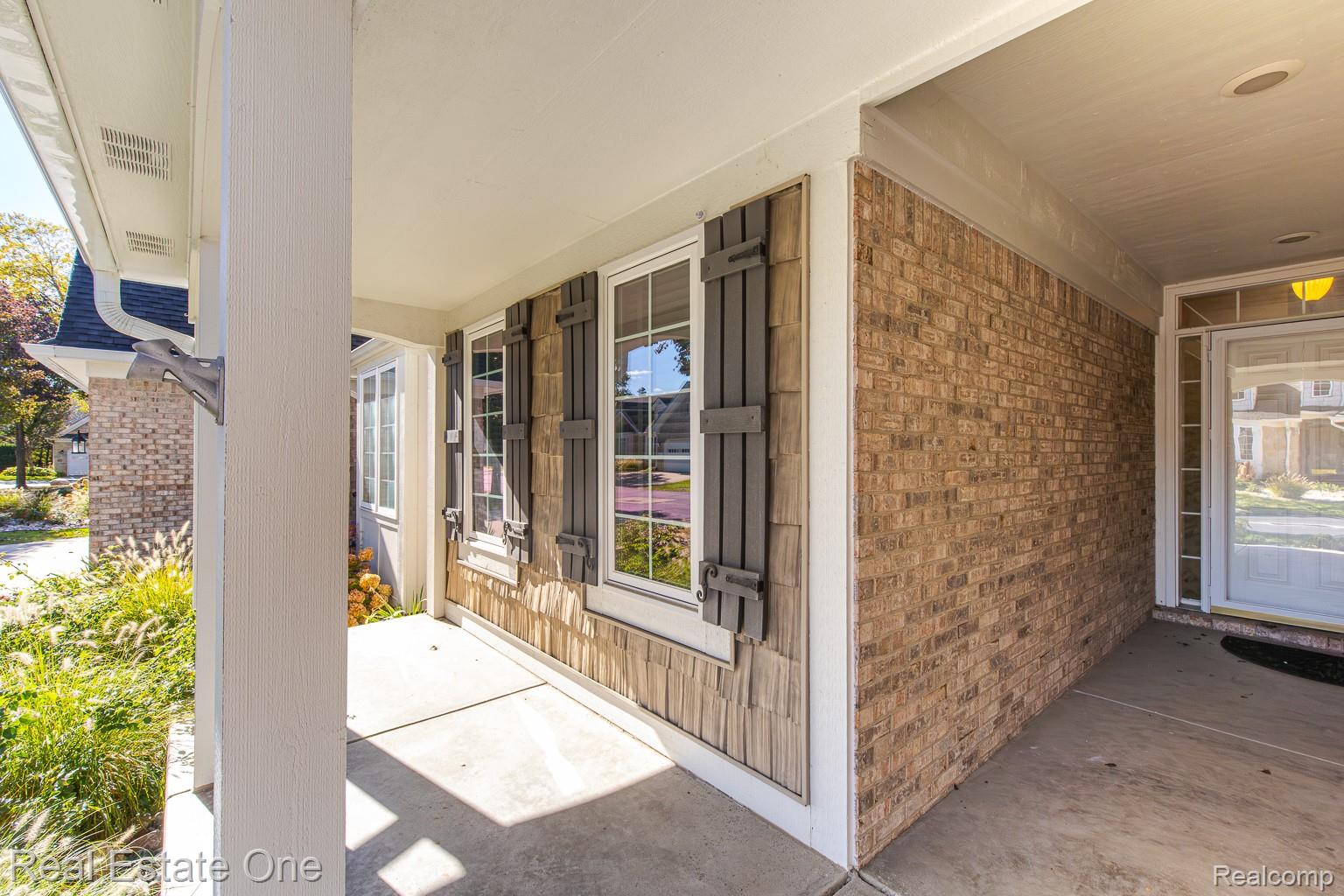


15659 Hunter Grove, Livonia, MI 48154
$389,900
3
Beds
3
Baths
1,687
Sq Ft
Single Family
Active
Listed by
Nancy Greig
Real Estate One-Rochester
248-652-6500
Last updated:
October 30, 2025, 09:59 AM
MLS#
20251047924
Source:
MI REALCOMP
About This Home
Home Facts
Single Family
3 Baths
3 Bedrooms
Built in 2002
Price Summary
389,900
$231 per Sq. Ft.
MLS #:
20251047924
Last Updated:
October 30, 2025, 09:59 AM
Added:
8 day(s) ago
Rooms & Interior
Bedrooms
Total Bedrooms:
3
Bathrooms
Total Bathrooms:
3
Full Bathrooms:
3
Interior
Living Area:
1,687 Sq. Ft.
Structure
Structure
Architectural Style:
Contemporary, End Unit
Year Built:
2002
Finances & Disclosures
Price:
$389,900
Price per Sq. Ft:
$231 per Sq. Ft.
Contact an Agent
Yes, I would like more information from Coldwell Banker. Please use and/or share my information with a Coldwell Banker agent to contact me about my real estate needs.
By clicking Contact I agree a Coldwell Banker Agent may contact me by phone or text message including by automated means and prerecorded messages about real estate services, and that I can access real estate services without providing my phone number. I acknowledge that I have read and agree to the Terms of Use and Privacy Notice.
Contact an Agent
Yes, I would like more information from Coldwell Banker. Please use and/or share my information with a Coldwell Banker agent to contact me about my real estate needs.
By clicking Contact I agree a Coldwell Banker Agent may contact me by phone or text message including by automated means and prerecorded messages about real estate services, and that I can access real estate services without providing my phone number. I acknowledge that I have read and agree to the Terms of Use and Privacy Notice.