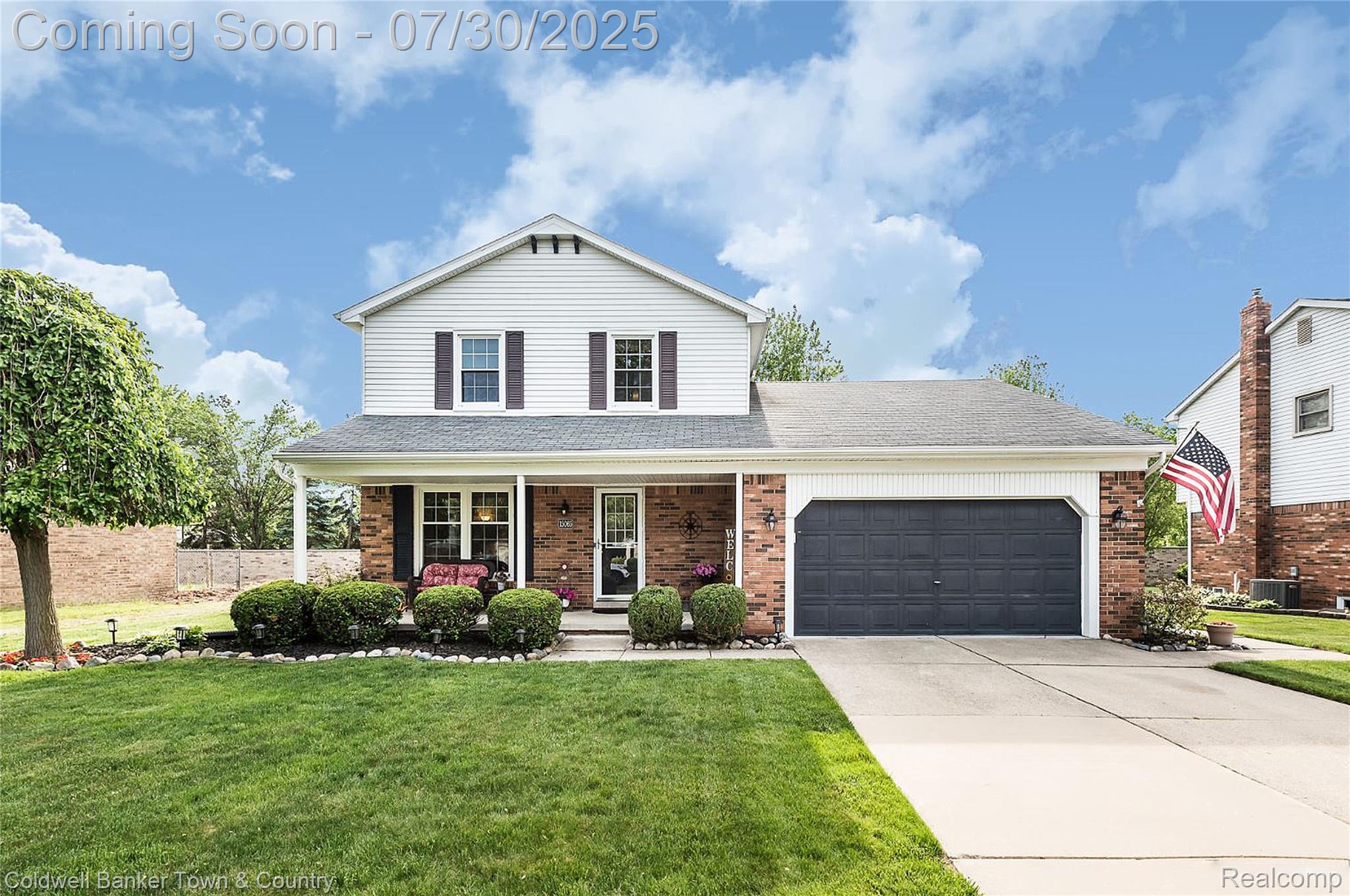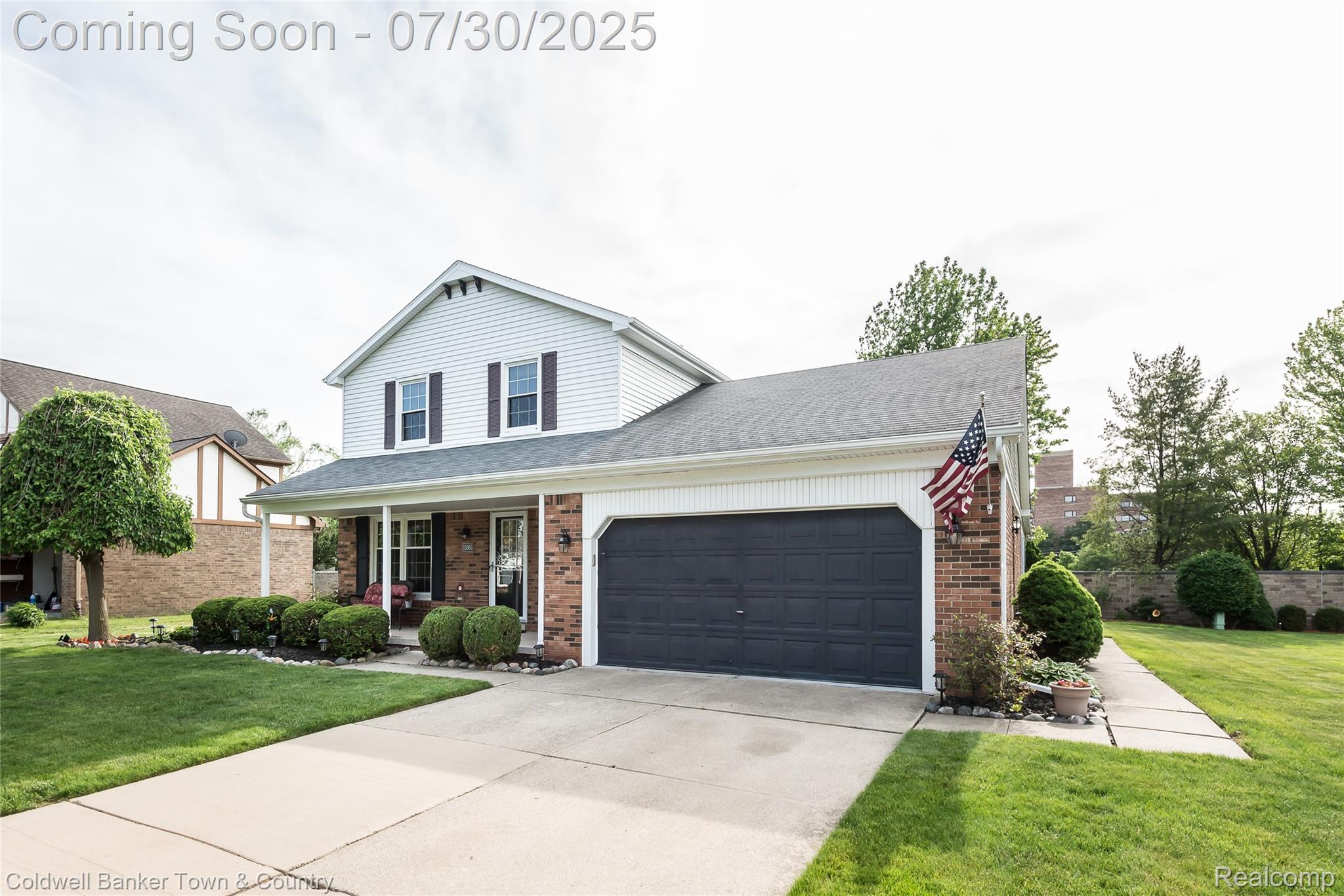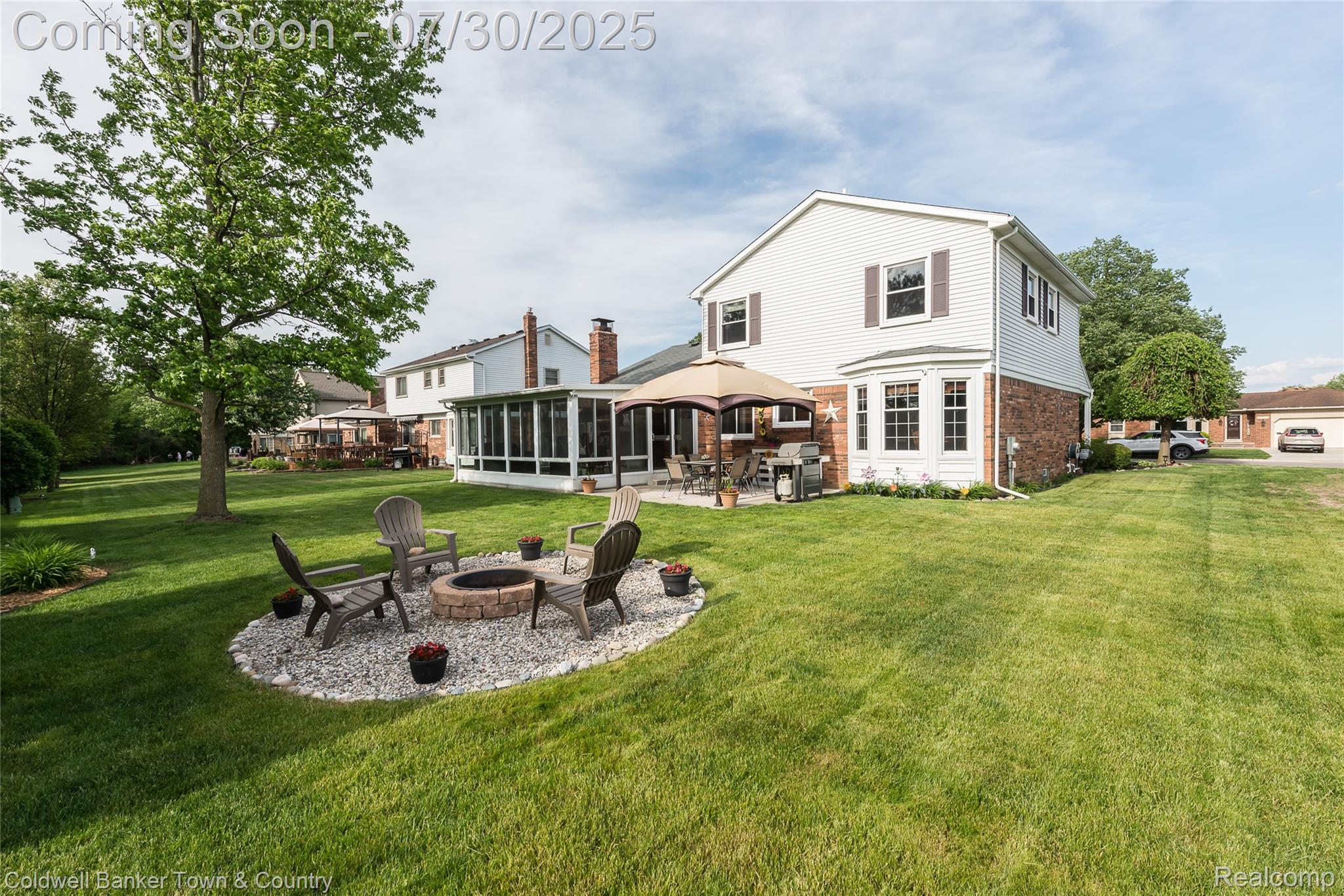


15065 Woodside Drive, Livonia, MI 48154
$399,900
3
Beds
4
Baths
2,987
Sq Ft
Single Family
Active
Listed by
Coldwell Banker Town & Country
810-227-1111
Last updated:
July 28, 2025, 08:14 PM
MLS#
20251020264
Source:
MI REALCOMP
About This Home
Home Facts
Single Family
4 Baths
3 Bedrooms
Built in 1986
Price Summary
399,900
$133 per Sq. Ft.
MLS #:
20251020264
Last Updated:
July 28, 2025, 08:14 PM
Added:
21 hour(s) ago
Rooms & Interior
Bedrooms
Total Bedrooms:
3
Bathrooms
Total Bathrooms:
4
Full Bathrooms:
3
Interior
Living Area:
2,987 Sq. Ft.
Structure
Structure
Architectural Style:
Colonial
Year Built:
1986
Lot
Lot Size (Sq. Ft):
9,583
Finances & Disclosures
Price:
$399,900
Price per Sq. Ft:
$133 per Sq. Ft.
See this home in person
Attend an upcoming open house
Fri, Aug 1
05:00 PM - 07:00 PMContact an Agent
Yes, I would like more information from Coldwell Banker. Please use and/or share my information with a Coldwell Banker agent to contact me about my real estate needs.
By clicking Contact I agree a Coldwell Banker Agent may contact me by phone or text message including by automated means and prerecorded messages about real estate services, and that I can access real estate services without providing my phone number. I acknowledge that I have read and agree to the Terms of Use and Privacy Notice.
Contact an Agent
Yes, I would like more information from Coldwell Banker. Please use and/or share my information with a Coldwell Banker agent to contact me about my real estate needs.
By clicking Contact I agree a Coldwell Banker Agent may contact me by phone or text message including by automated means and prerecorded messages about real estate services, and that I can access real estate services without providing my phone number. I acknowledge that I have read and agree to the Terms of Use and Privacy Notice.