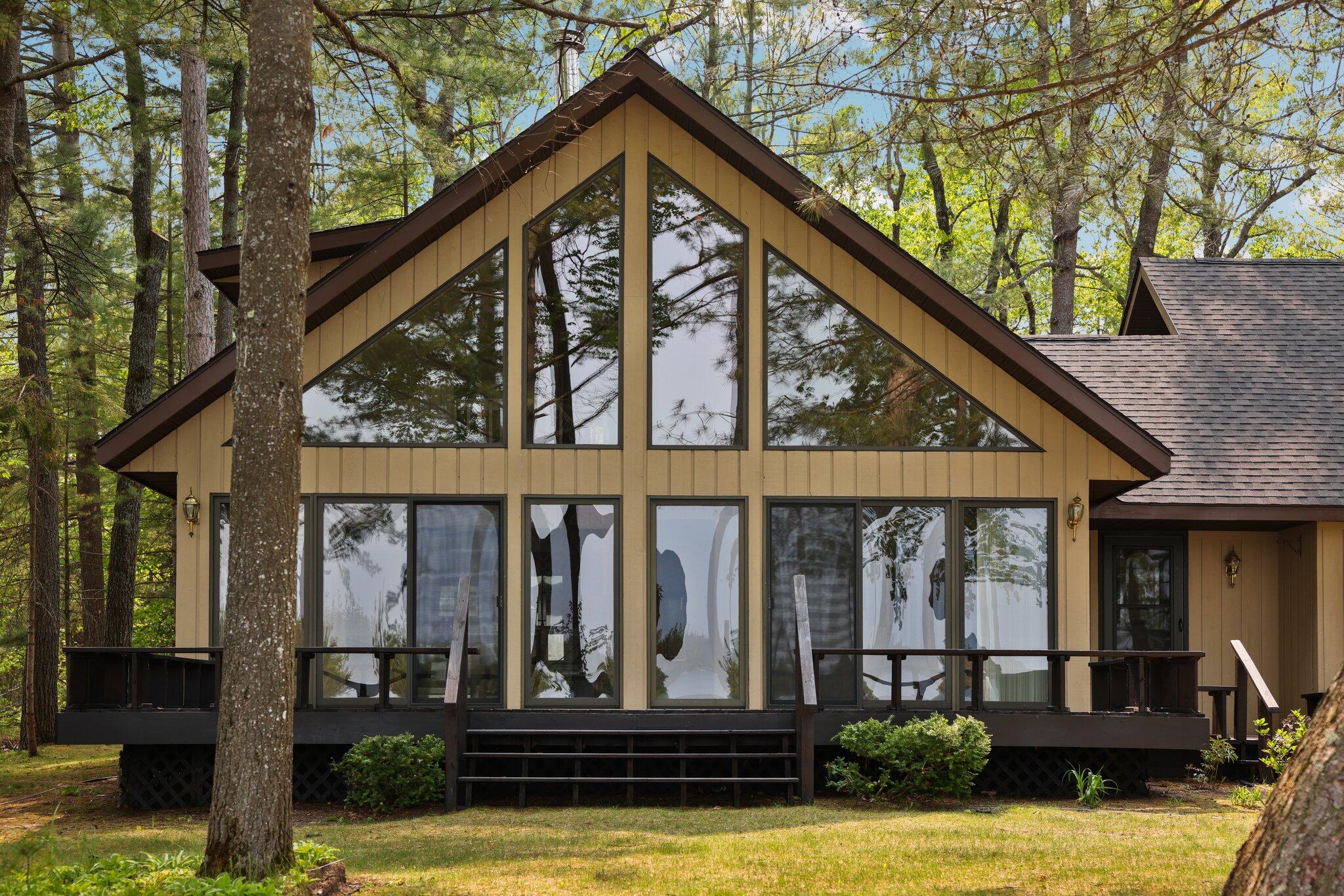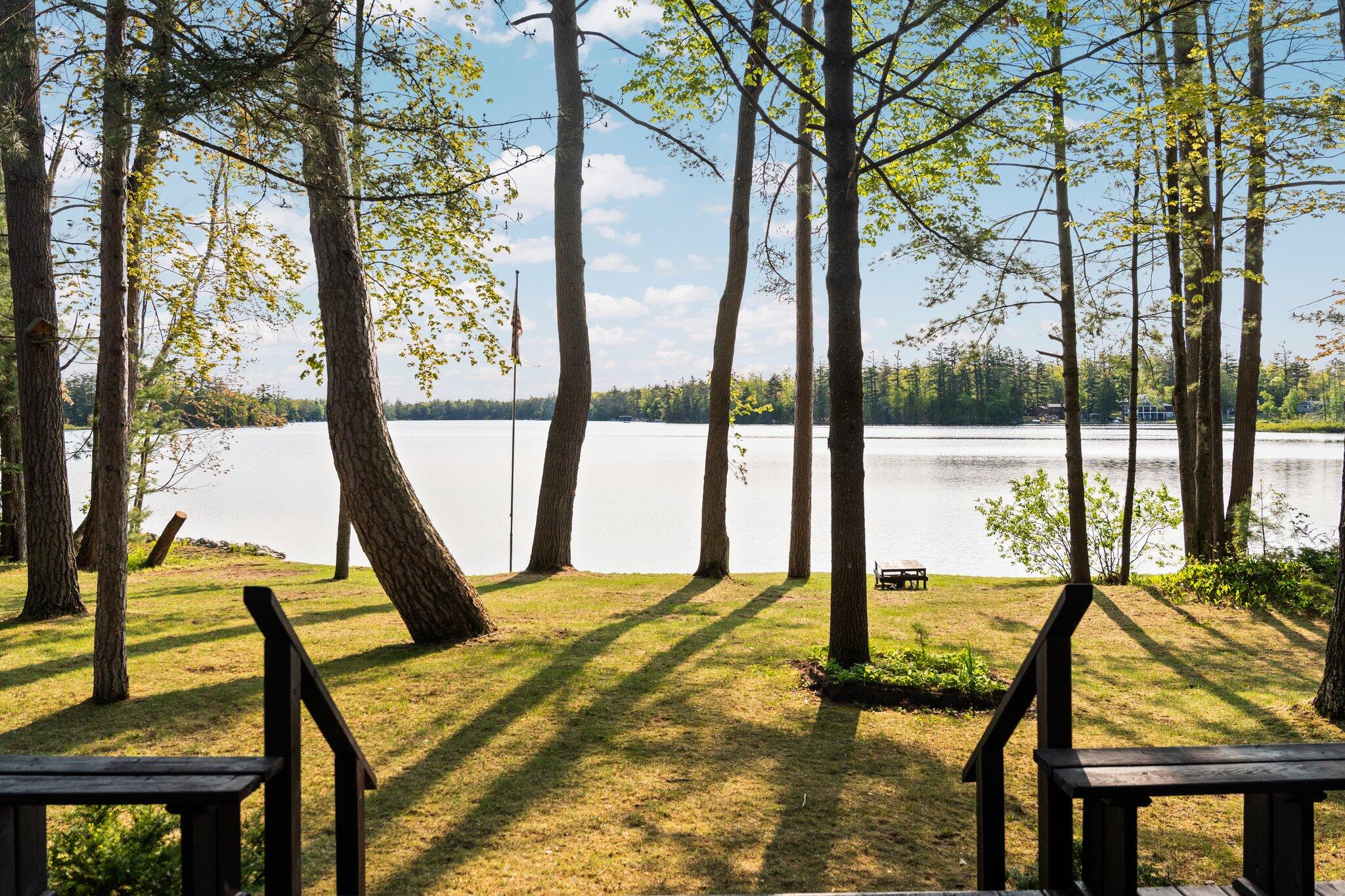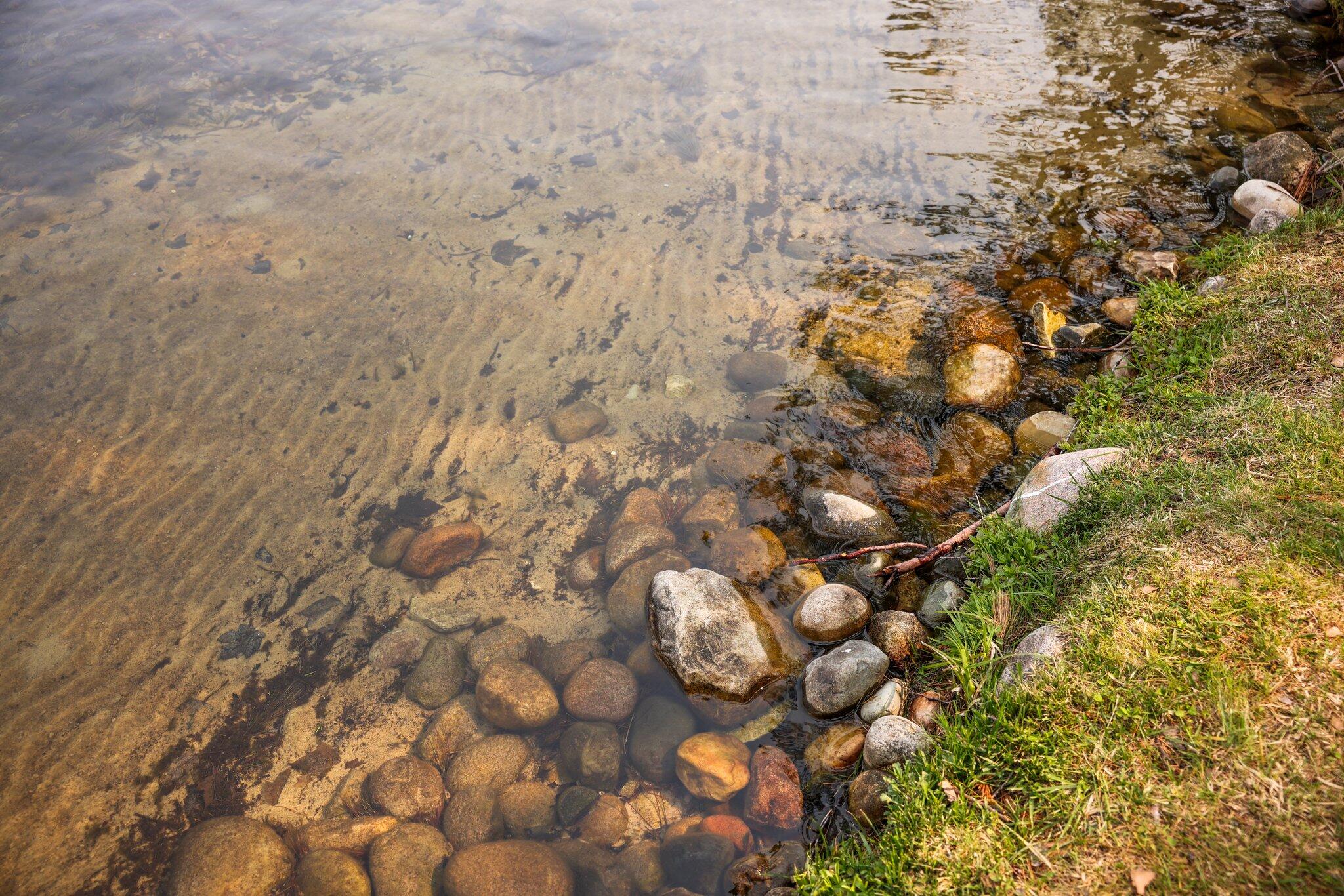


5506 Vacationland Drive, Lewiston, MI 49756
$649,000
3
Beds
3
Baths
2,040
Sq Ft
Single Family
Active
Listed by
Susan L. Stephens
Smith Realty Group
989-732-2477
Last updated:
June 14, 2025, 03:02 PM
MLS#
201835061
Source:
MI WWBR
About This Home
Home Facts
Single Family
3 Baths
3 Bedrooms
Built in 1995
Price Summary
649,000
$318 per Sq. Ft.
MLS #:
201835061
Last Updated:
June 14, 2025, 03:02 PM
Added:
8 day(s) ago
Rooms & Interior
Bedrooms
Total Bedrooms:
3
Bathrooms
Total Bathrooms:
3
Full Bathrooms:
2
Interior
Living Area:
2,040 Sq. Ft.
Structure
Structure
Architectural Style:
Chalet
Building Area:
2,040 Sq. Ft.
Year Built:
1995
Finances & Disclosures
Price:
$649,000
Price per Sq. Ft:
$318 per Sq. Ft.
Contact an Agent
Yes, I would like more information from Coldwell Banker. Please use and/or share my information with a Coldwell Banker agent to contact me about my real estate needs.
By clicking Contact I agree a Coldwell Banker Agent may contact me by phone or text message including by automated means and prerecorded messages about real estate services, and that I can access real estate services without providing my phone number. I acknowledge that I have read and agree to the Terms of Use and Privacy Notice.
Contact an Agent
Yes, I would like more information from Coldwell Banker. Please use and/or share my information with a Coldwell Banker agent to contact me about my real estate needs.
By clicking Contact I agree a Coldwell Banker Agent may contact me by phone or text message including by automated means and prerecorded messages about real estate services, and that I can access real estate services without providing my phone number. I acknowledge that I have read and agree to the Terms of Use and Privacy Notice.