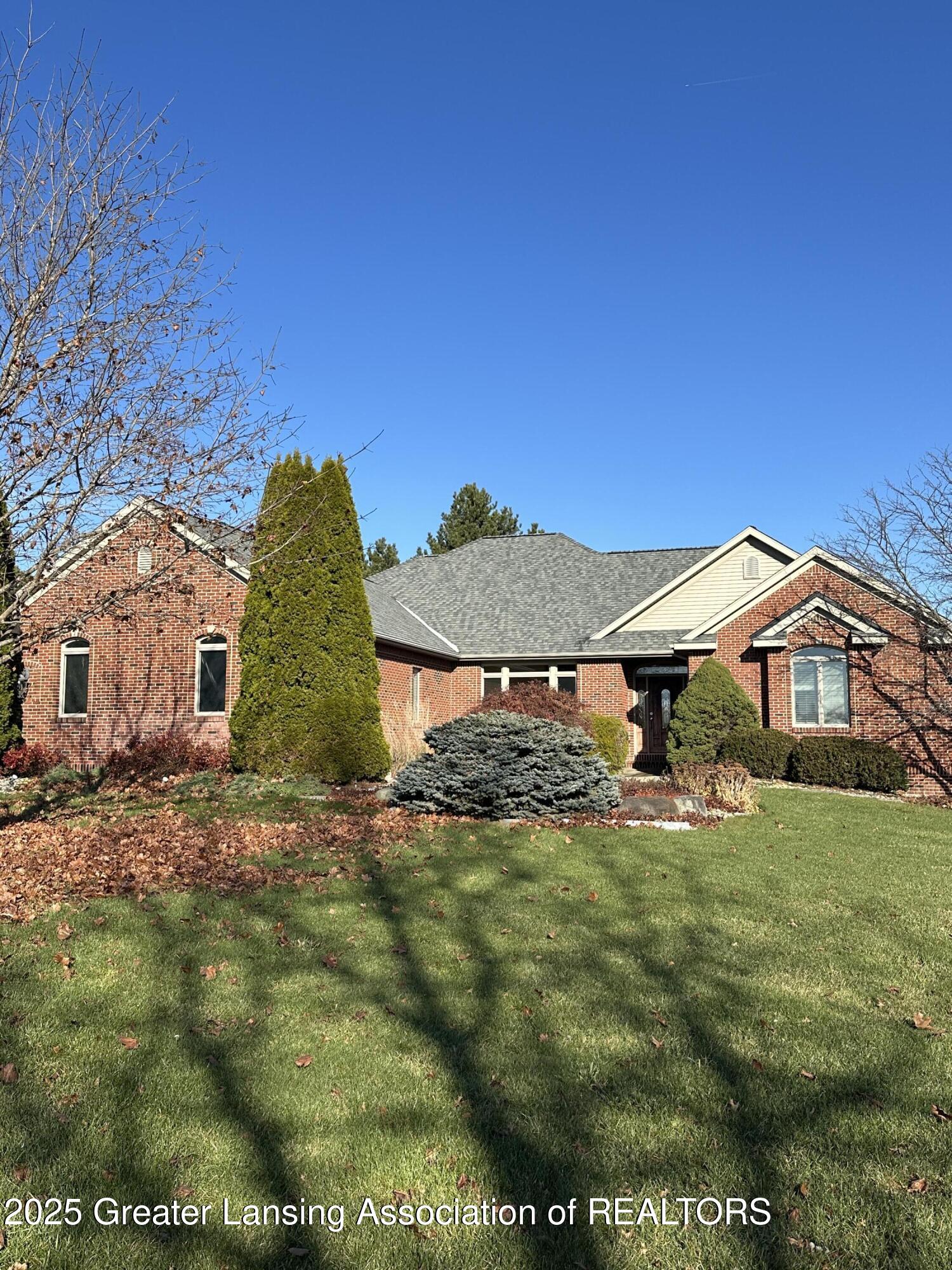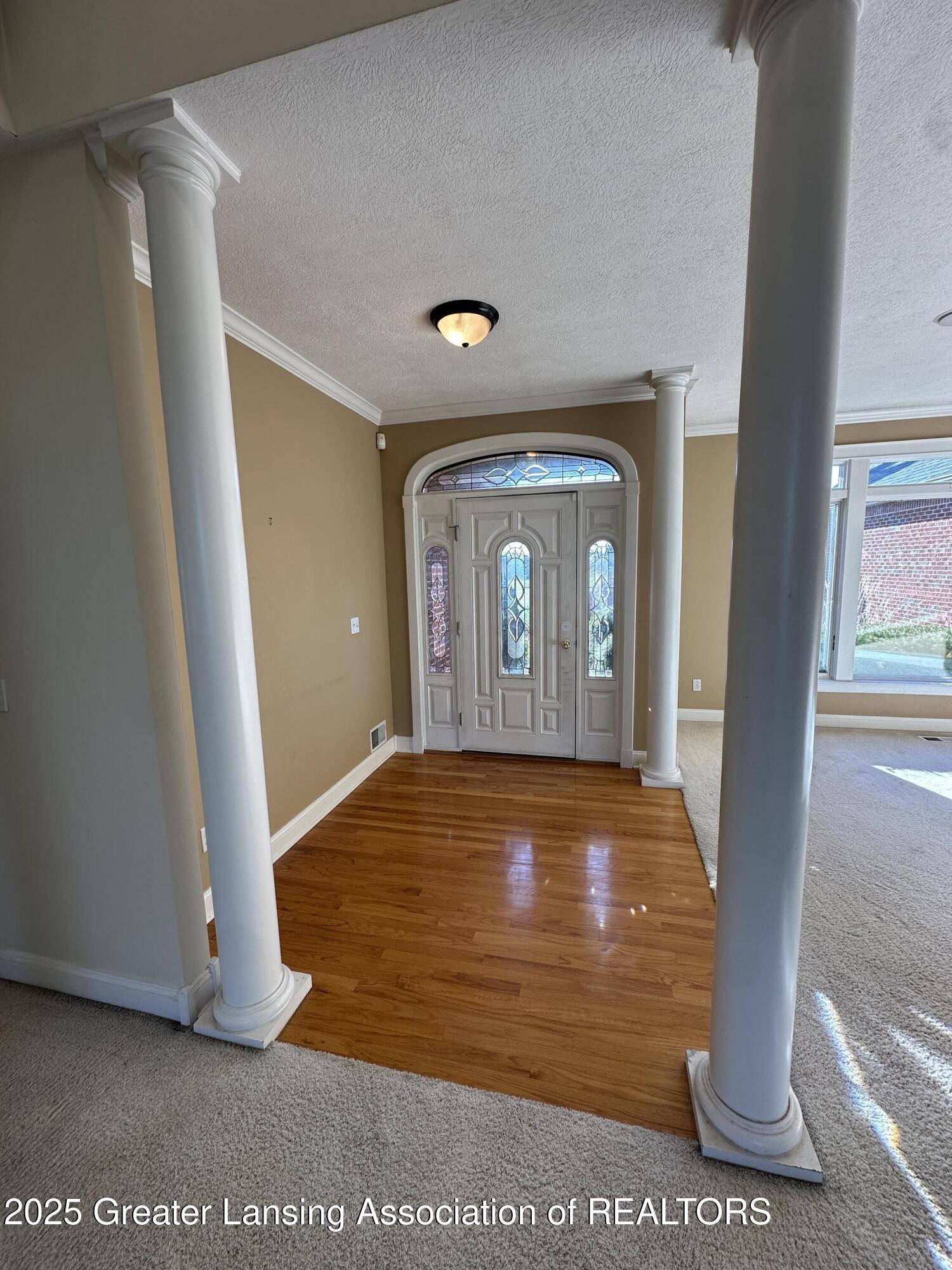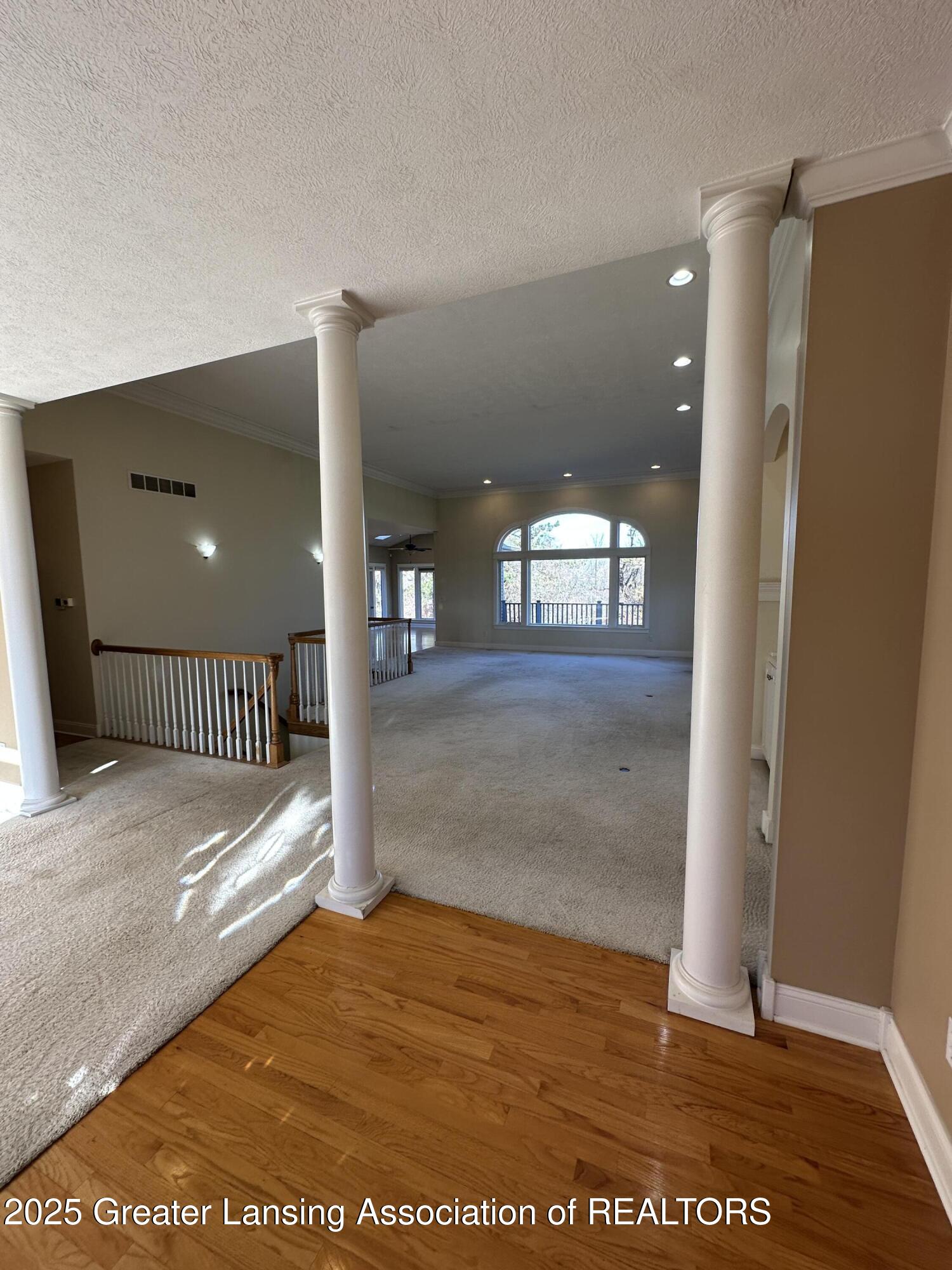7671 Royal Cove Drive, Lansing, MI 48917
$525,000
3
Beds
4
Baths
4,483
Sq Ft
Single Family
Active
Listed by
517-694-7393
Last updated:
November 21, 2025, 05:42 PM
MLS#
292686
Source:
MI GLAR
About This Home
Home Facts
Single Family
4 Baths
3 Bedrooms
Built in 2002
Price Summary
525,000
$117 per Sq. Ft.
MLS #:
292686
Last Updated:
November 21, 2025, 05:42 PM
Added:
2 day(s) ago
Rooms & Interior
Bedrooms
Total Bedrooms:
3
Bathrooms
Total Bathrooms:
4
Full Bathrooms:
3
Interior
Living Area:
4,483 Sq. Ft.
Structure
Structure
Architectural Style:
Ranch
Building Area:
5,866 Sq. Ft.
Year Built:
2002
Lot
Lot Size (Sq. Ft):
180,338
Finances & Disclosures
Price:
$525,000
Price per Sq. Ft:
$117 per Sq. Ft.
Contact an Agent
Yes, I would like more information from Coldwell Banker. Please use and/or share my information with a Coldwell Banker agent to contact me about my real estate needs.
By clicking Contact I agree a Coldwell Banker Agent may contact me by phone or text message including by automated means and prerecorded messages about real estate services, and that I can access real estate services without providing my phone number. I acknowledge that I have read and agree to the Terms of Use and Privacy Notice.
Contact an Agent
Yes, I would like more information from Coldwell Banker. Please use and/or share my information with a Coldwell Banker agent to contact me about my real estate needs.
By clicking Contact I agree a Coldwell Banker Agent may contact me by phone or text message including by automated means and prerecorded messages about real estate services, and that I can access real estate services without providing my phone number. I acknowledge that I have read and agree to the Terms of Use and Privacy Notice.


