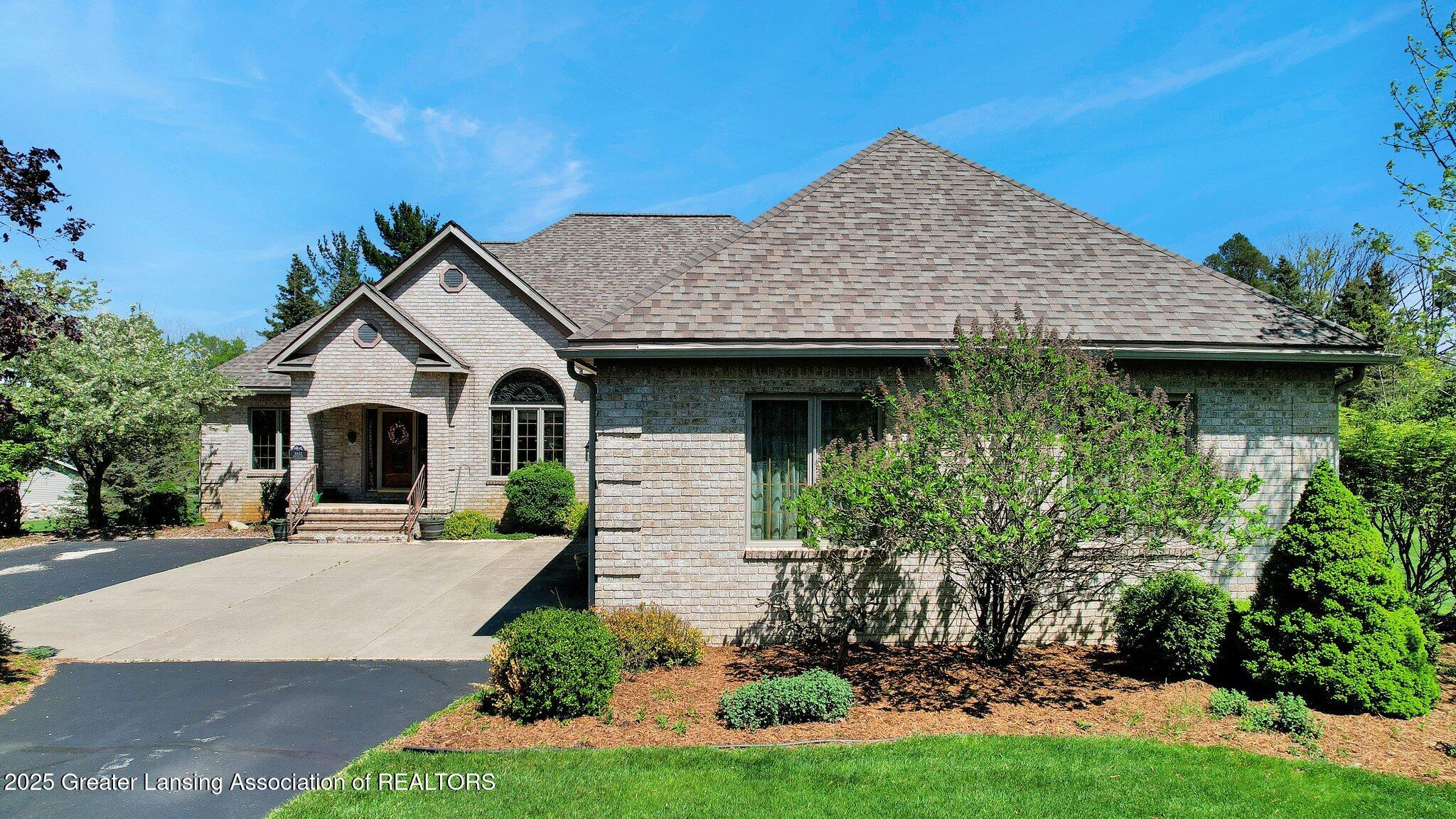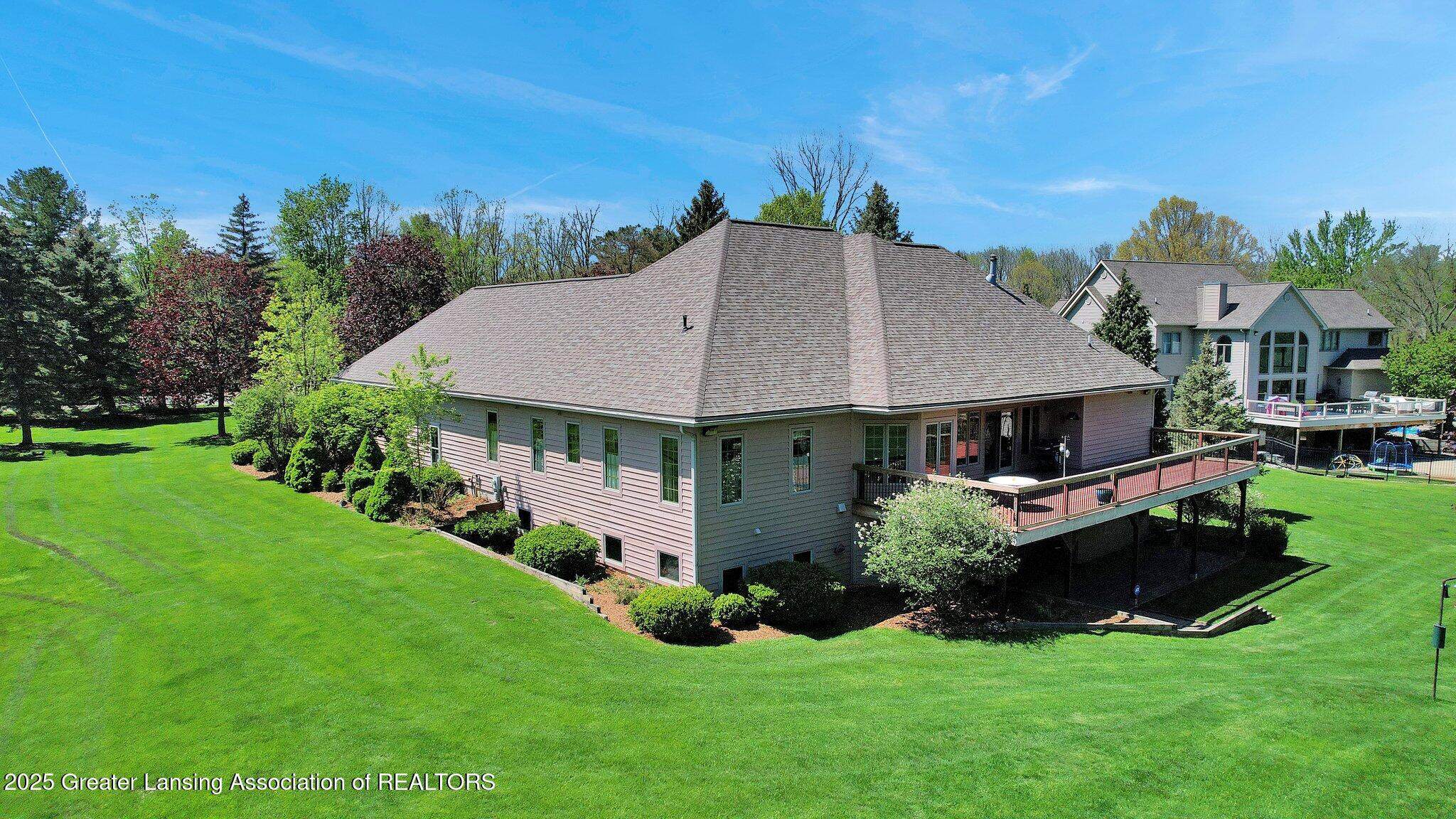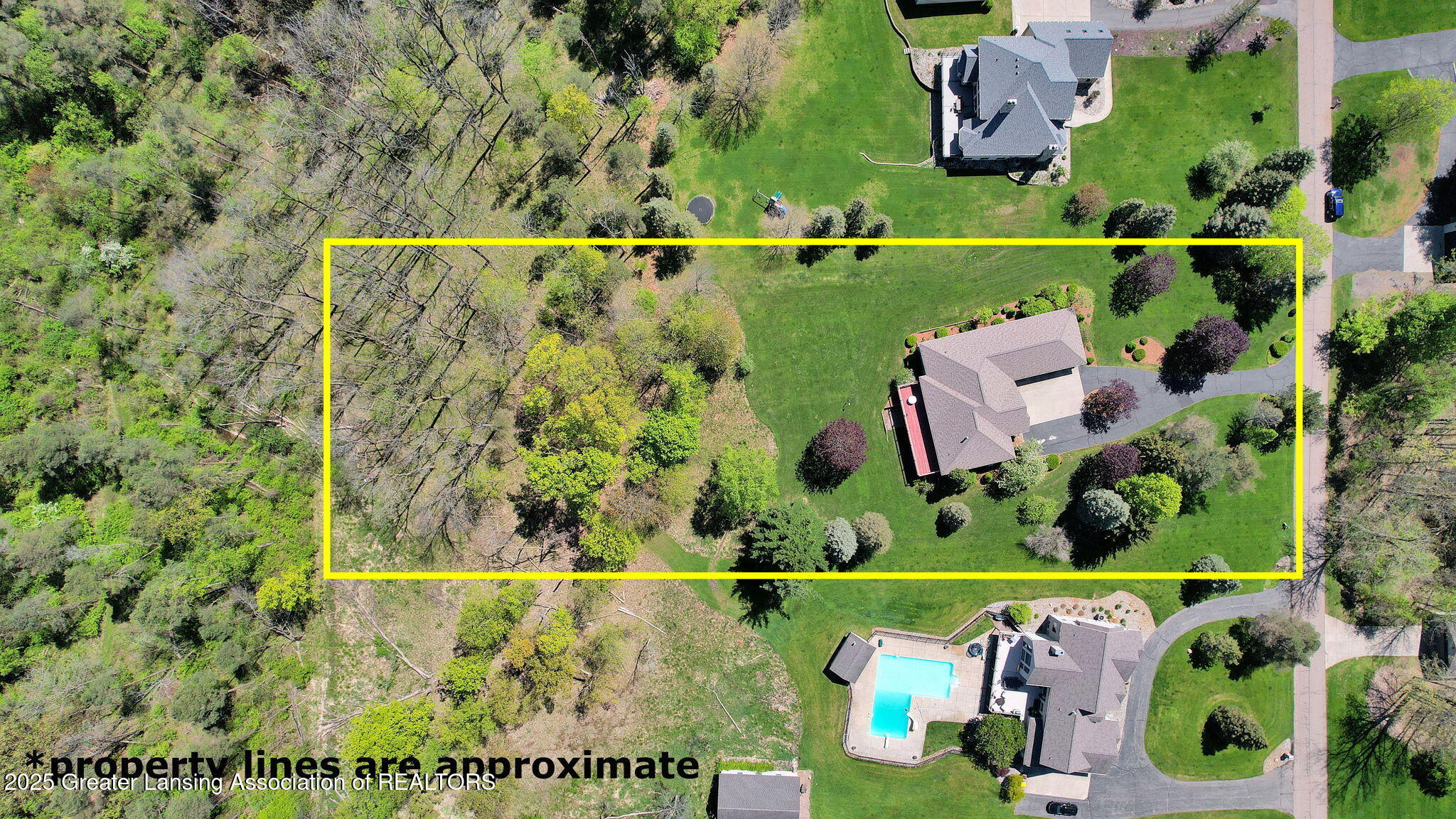


3522 Josette Lane, Lansing, MI 48906
$649,900
4
Beds
4
Baths
4,458
Sq Ft
Single Family
Active
Listed by
Angela Averill
Century 21 Affiliated
517-887-0800
Last updated:
June 6, 2025, 03:04 PM
MLS#
288098
Source:
MI GLAR
About This Home
Home Facts
Single Family
4 Baths
4 Bedrooms
Built in 1996
Price Summary
649,900
$145 per Sq. Ft.
MLS #:
288098
Last Updated:
June 6, 2025, 03:04 PM
Added:
25 day(s) ago
Rooms & Interior
Bedrooms
Total Bedrooms:
4
Bathrooms
Total Bathrooms:
4
Full Bathrooms:
3
Interior
Living Area:
4,458 Sq. Ft.
Structure
Structure
Architectural Style:
Ranch
Building Area:
4,916 Sq. Ft.
Year Built:
1996
Lot
Lot Size (Sq. Ft):
88,862
Finances & Disclosures
Price:
$649,900
Price per Sq. Ft:
$145 per Sq. Ft.
Contact an Agent
Yes, I would like more information from Coldwell Banker. Please use and/or share my information with a Coldwell Banker agent to contact me about my real estate needs.
By clicking Contact I agree a Coldwell Banker Agent may contact me by phone or text message including by automated means and prerecorded messages about real estate services, and that I can access real estate services without providing my phone number. I acknowledge that I have read and agree to the Terms of Use and Privacy Notice.
Contact an Agent
Yes, I would like more information from Coldwell Banker. Please use and/or share my information with a Coldwell Banker agent to contact me about my real estate needs.
By clicking Contact I agree a Coldwell Banker Agent may contact me by phone or text message including by automated means and prerecorded messages about real estate services, and that I can access real estate services without providing my phone number. I acknowledge that I have read and agree to the Terms of Use and Privacy Notice.