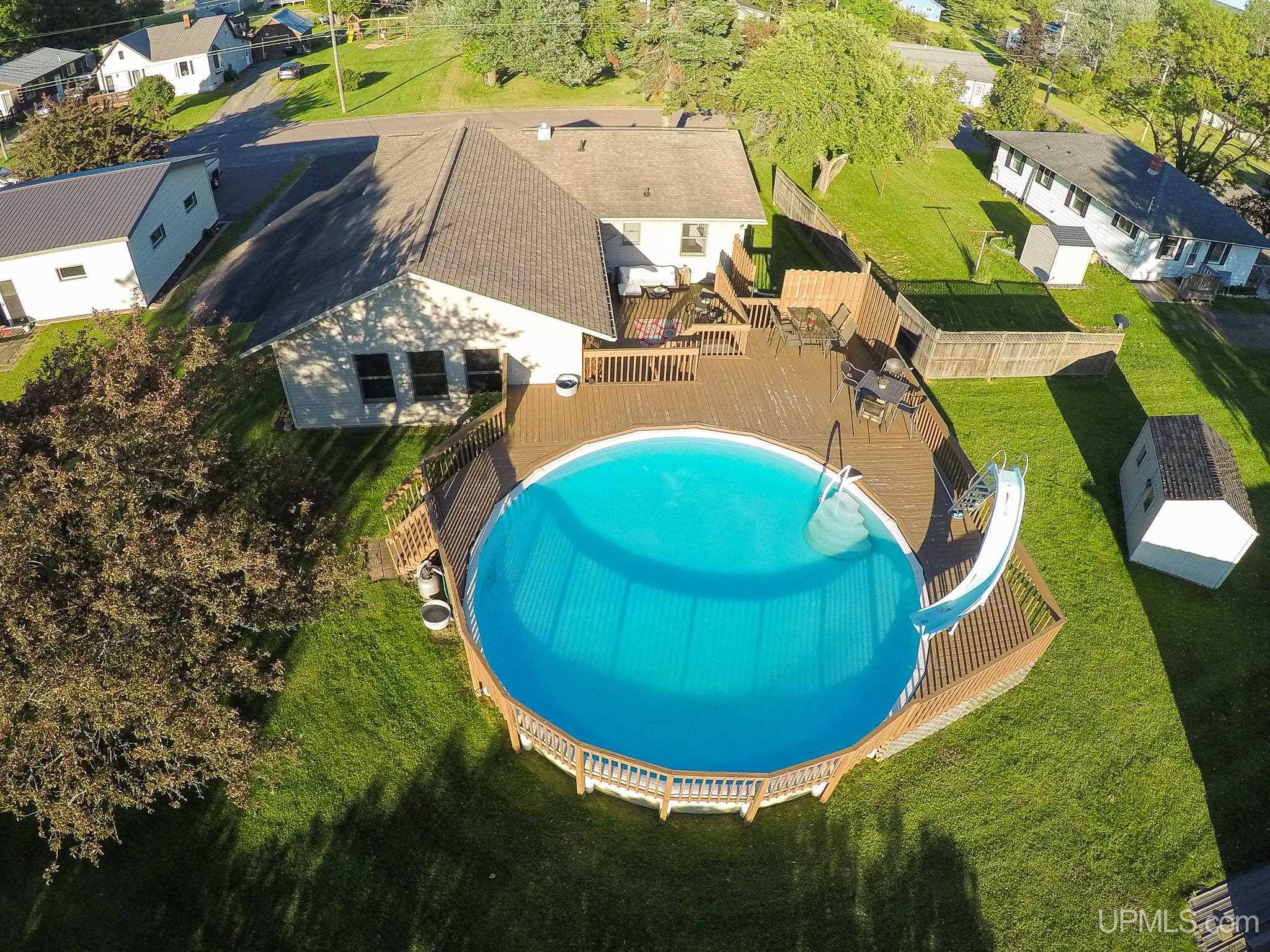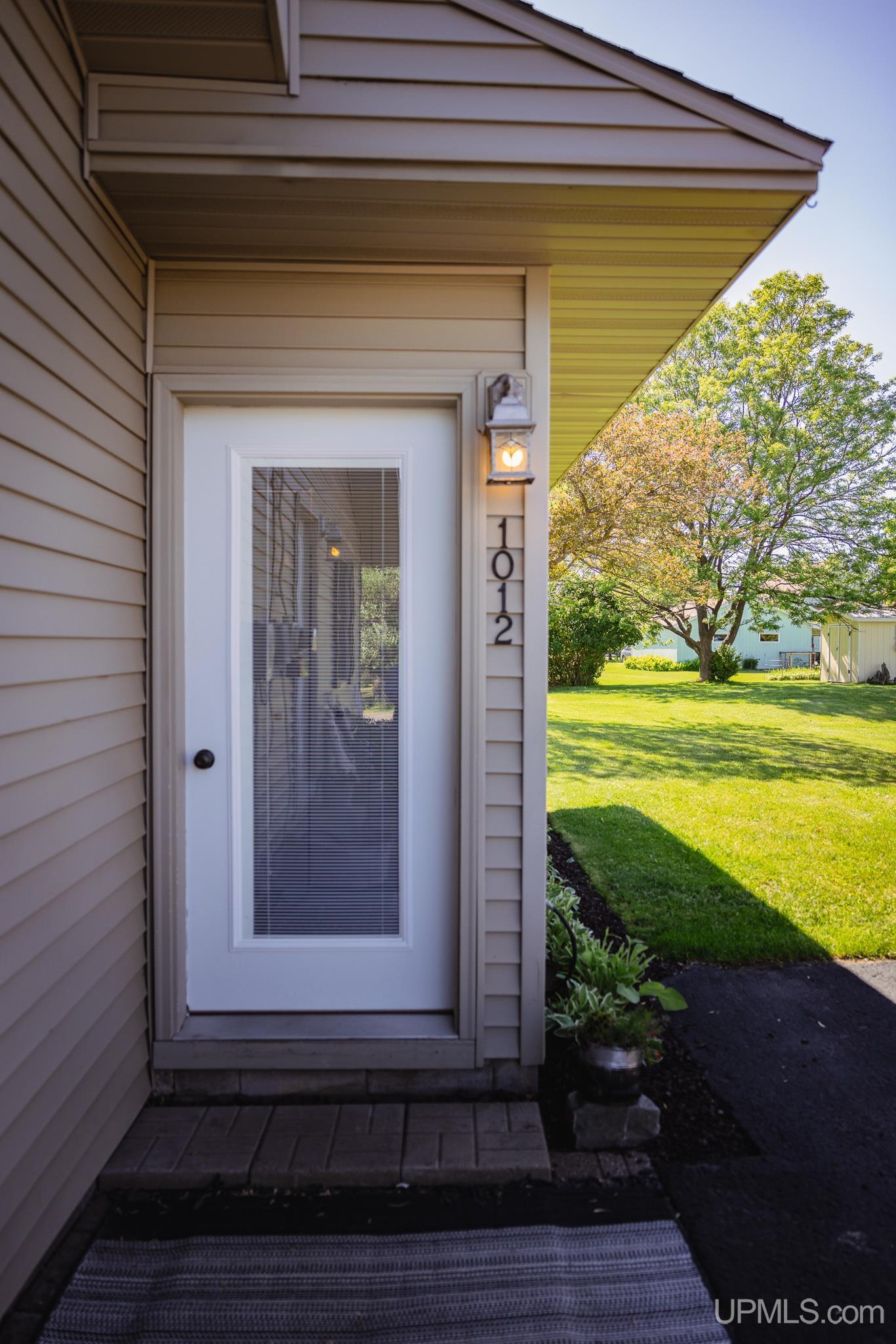


1012 Blankenhorn, L'Anse, MI 49946
$279,000
3
Beds
2
Baths
1,640
Sq Ft
Single Family
Active
Listed by
Annie Fish
Up North Realty
906-524-2211
Last updated:
August 8, 2025, 10:13 AM
MLS#
50156807
Source:
MI REALSOURCE
About This Home
Home Facts
Single Family
2 Baths
3 Bedrooms
Built in 1961
Price Summary
279,000
$170 per Sq. Ft.
MLS #:
50156807
Last Updated:
August 8, 2025, 10:13 AM
Added:
10 month(s) ago
Rooms & Interior
Bedrooms
Total Bedrooms:
3
Bathrooms
Total Bathrooms:
2
Full Bathrooms:
1
Interior
Living Area:
1,640 Sq. Ft.
Structure
Structure
Architectural Style:
Ranch
Building Area:
2,251 Sq. Ft.
Year Built:
1961
Lot
Lot Size (Sq. Ft):
18,730
Finances & Disclosures
Price:
$279,000
Price per Sq. Ft:
$170 per Sq. Ft.
Contact an Agent
Yes, I would like more information from Coldwell Banker. Please use and/or share my information with a Coldwell Banker agent to contact me about my real estate needs.
By clicking Contact I agree a Coldwell Banker Agent may contact me by phone or text message including by automated means and prerecorded messages about real estate services, and that I can access real estate services without providing my phone number. I acknowledge that I have read and agree to the Terms of Use and Privacy Notice.
Contact an Agent
Yes, I would like more information from Coldwell Banker. Please use and/or share my information with a Coldwell Banker agent to contact me about my real estate needs.
By clicking Contact I agree a Coldwell Banker Agent may contact me by phone or text message including by automated means and prerecorded messages about real estate services, and that I can access real estate services without providing my phone number. I acknowledge that I have read and agree to the Terms of Use and Privacy Notice.