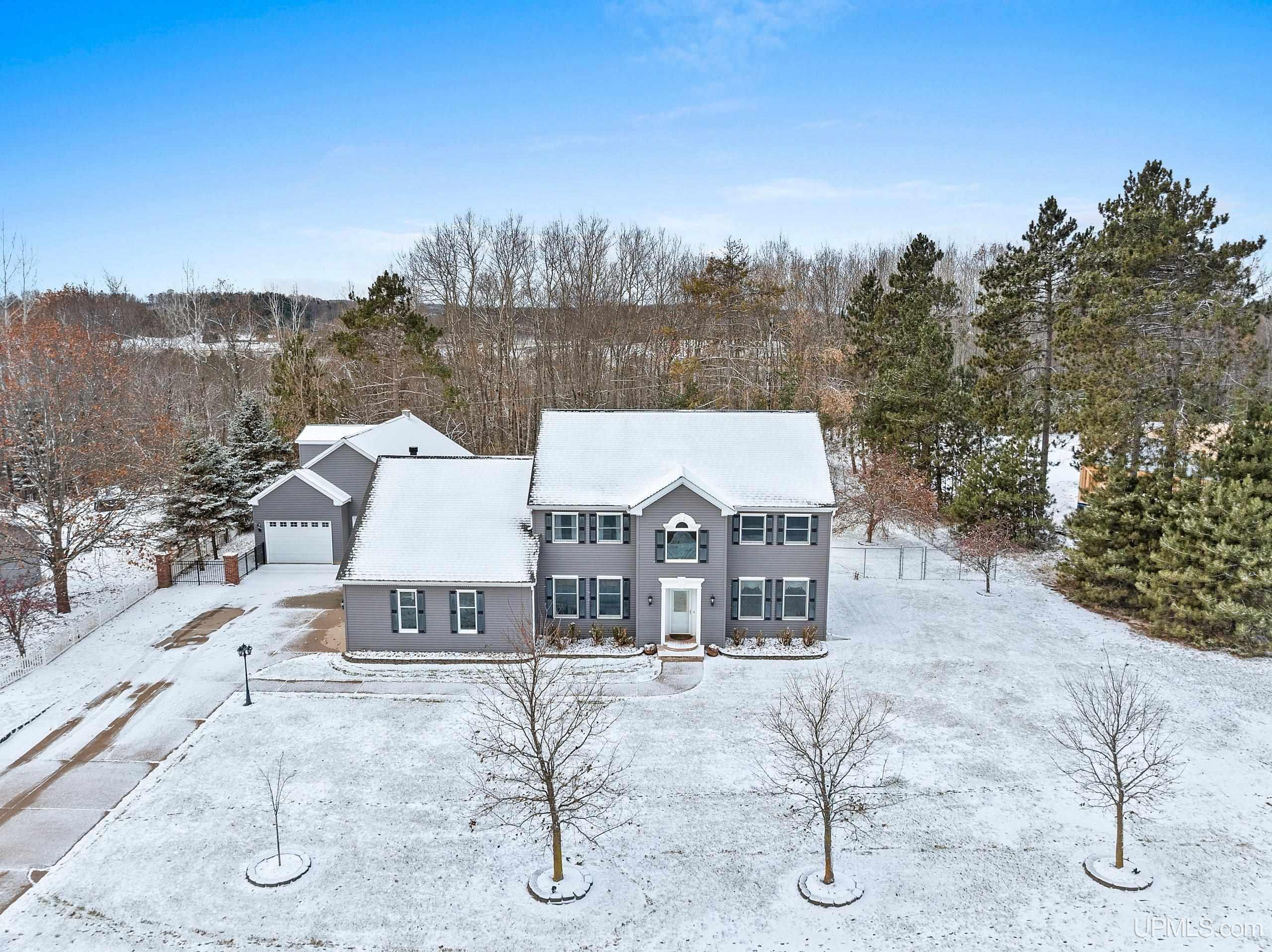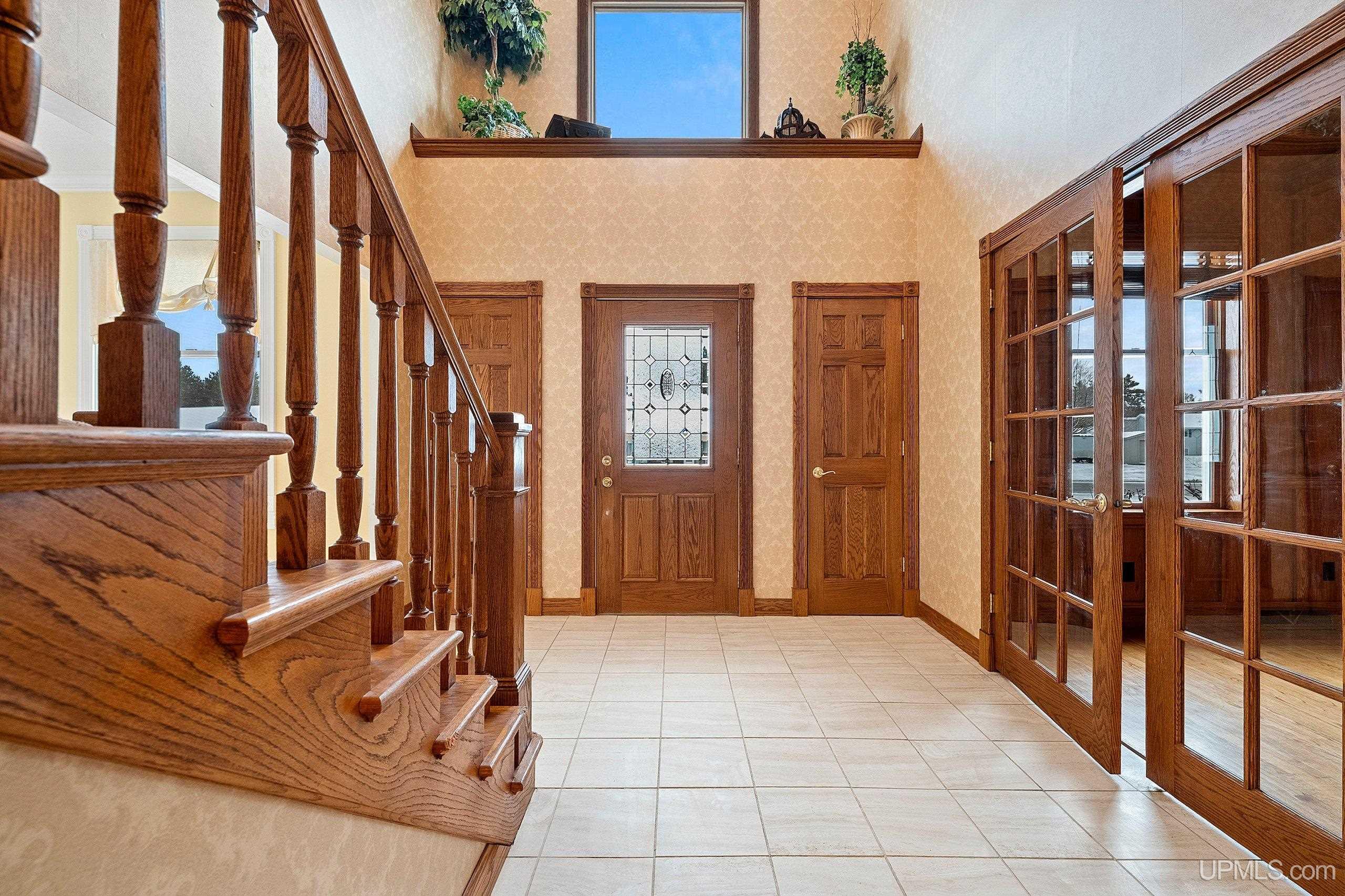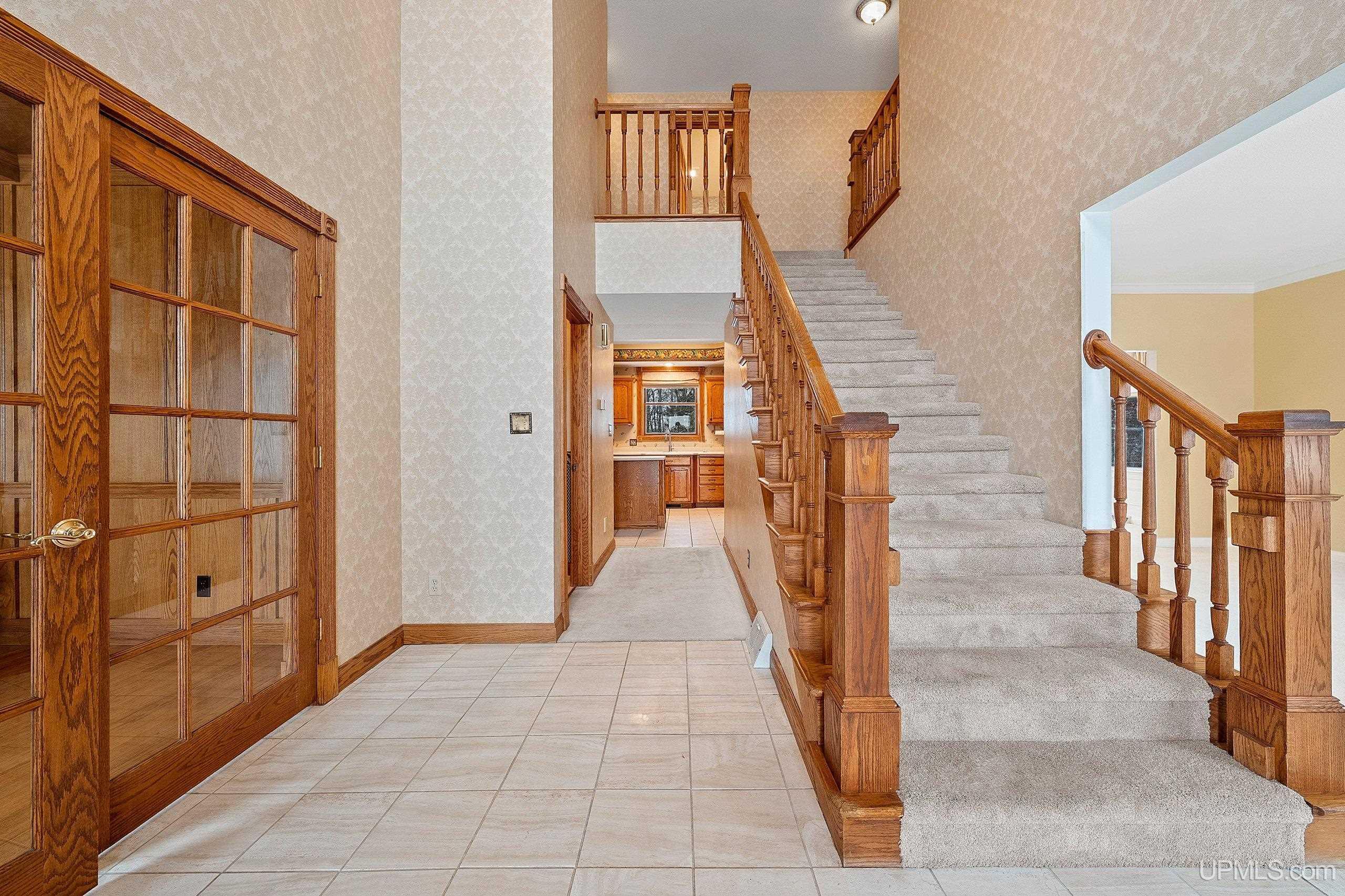


828 Evergreen, Kingsford, MI 49802
$459,900
3
Beds
4
Baths
3,487
Sq Ft
Single Family
Active
Listed by
Linda Plumley
Leeds Real Estate
906-779-5333
Last updated:
November 21, 2025, 11:27 PM
MLS#
50194374
Source:
MI REALSOURCE
About This Home
Home Facts
Single Family
4 Baths
3 Bedrooms
Built in 1996
Price Summary
459,900
$131 per Sq. Ft.
MLS #:
50194374
Last Updated:
November 21, 2025, 11:27 PM
Added:
8 day(s) ago
Rooms & Interior
Bedrooms
Total Bedrooms:
3
Bathrooms
Total Bathrooms:
4
Full Bathrooms:
2
Interior
Living Area:
3,487 Sq. Ft.
Structure
Structure
Architectural Style:
Traditional
Building Area:
4,258 Sq. Ft.
Year Built:
1996
Lot
Lot Size (Sq. Ft):
47,480
Finances & Disclosures
Price:
$459,900
Price per Sq. Ft:
$131 per Sq. Ft.
Contact an Agent
Yes, I would like more information from Coldwell Banker. Please use and/or share my information with a Coldwell Banker agent to contact me about my real estate needs.
By clicking Contact I agree a Coldwell Banker Agent may contact me by phone or text message including by automated means and prerecorded messages about real estate services, and that I can access real estate services without providing my phone number. I acknowledge that I have read and agree to the Terms of Use and Privacy Notice.
Contact an Agent
Yes, I would like more information from Coldwell Banker. Please use and/or share my information with a Coldwell Banker agent to contact me about my real estate needs.
By clicking Contact I agree a Coldwell Banker Agent may contact me by phone or text message including by automated means and prerecorded messages about real estate services, and that I can access real estate services without providing my phone number. I acknowledge that I have read and agree to the Terms of Use and Privacy Notice.