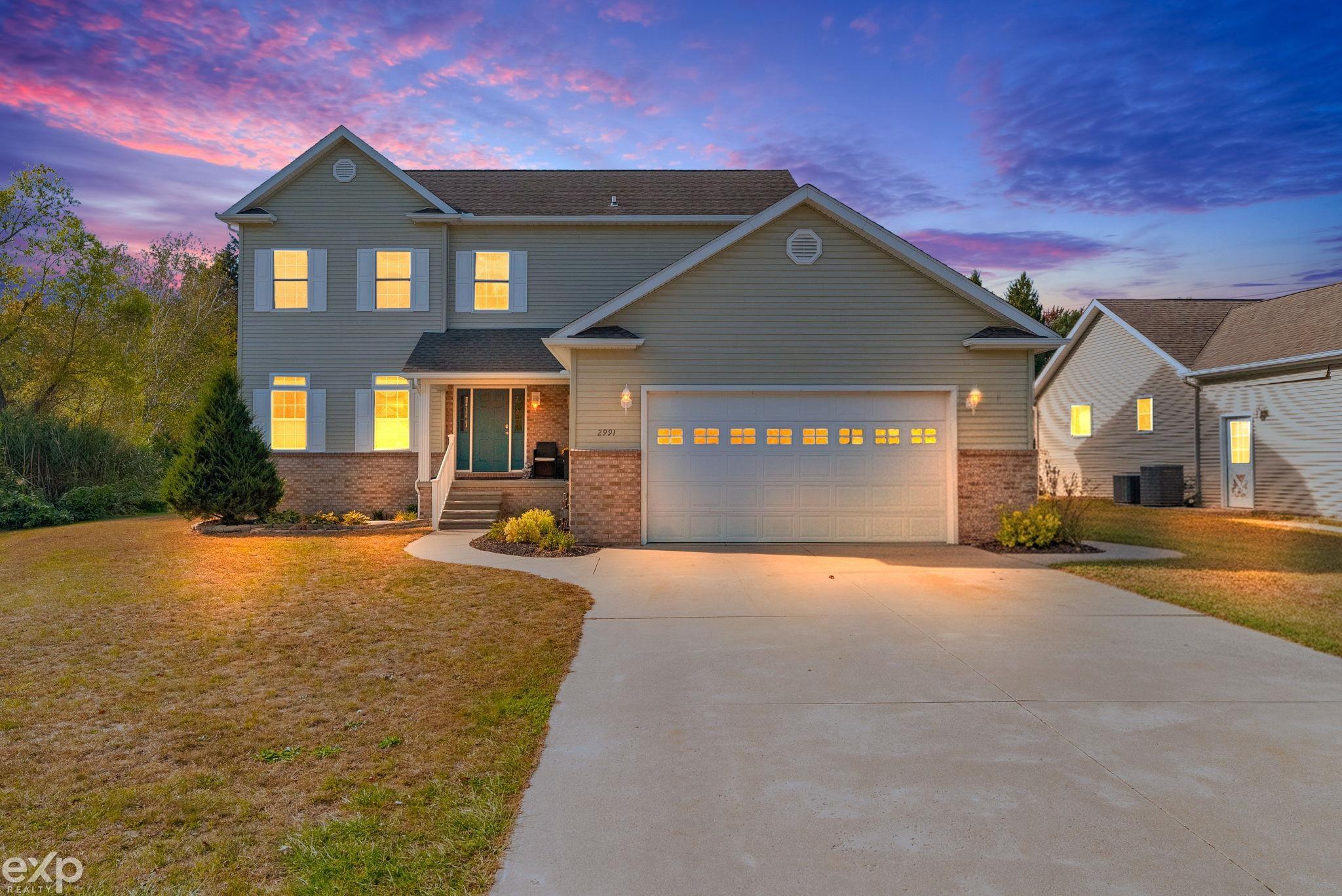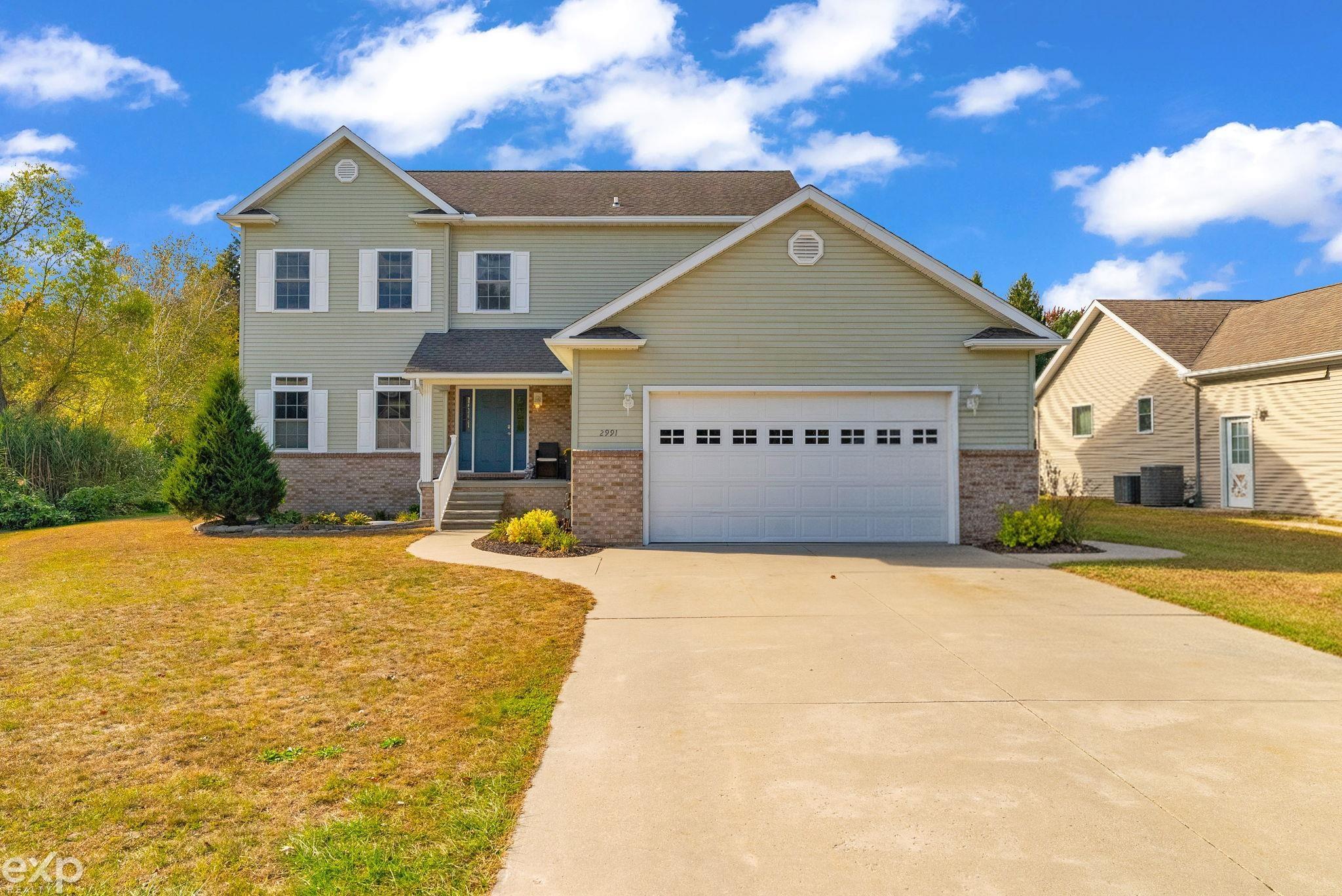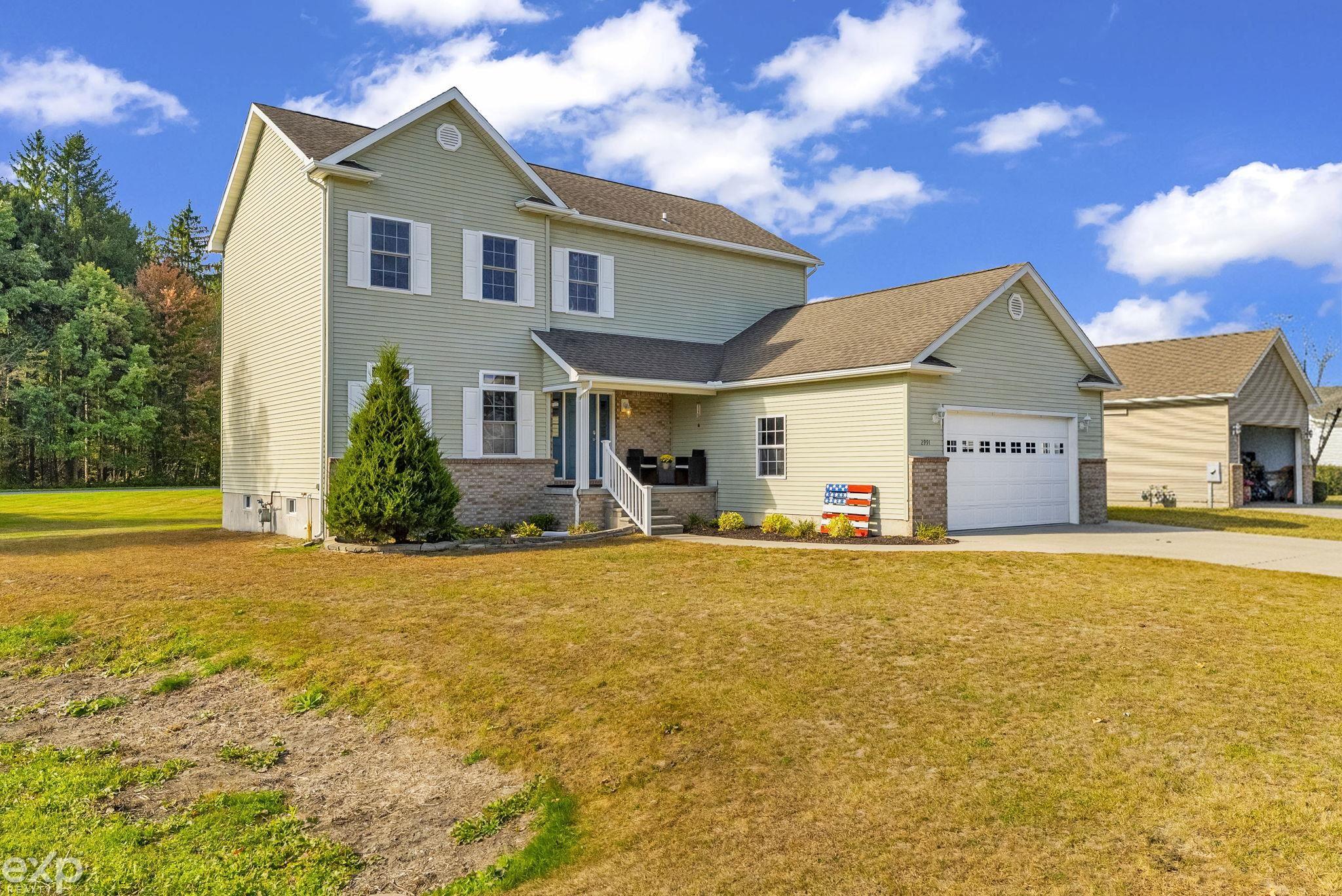


2991 W Bob White DR, Kimball, MI 48074
$380,900
3
Beds
3
Baths
2,300
Sq Ft
Single Family
Active
Listed by
Eric Raymo
eXp Realty LLC.
269-600-4397
Last updated:
November 3, 2025, 09:58 PM
MLS#
58050191272
Source:
MI REALCOMP
About This Home
Home Facts
Single Family
3 Baths
3 Bedrooms
Built in 2005
Price Summary
380,900
$165 per Sq. Ft.
MLS #:
58050191272
Last Updated:
November 3, 2025, 09:58 PM
Added:
22 day(s) ago
Rooms & Interior
Bedrooms
Total Bedrooms:
3
Bathrooms
Total Bathrooms:
3
Full Bathrooms:
2
Interior
Living Area:
2,300 Sq. Ft.
Structure
Structure
Architectural Style:
Traditional
Year Built:
2005
Lot
Lot Size (Sq. Ft):
21,780
Finances & Disclosures
Price:
$380,900
Price per Sq. Ft:
$165 per Sq. Ft.
Contact an Agent
Yes, I would like more information from Coldwell Banker. Please use and/or share my information with a Coldwell Banker agent to contact me about my real estate needs.
By clicking Contact I agree a Coldwell Banker Agent may contact me by phone or text message including by automated means and prerecorded messages about real estate services, and that I can access real estate services without providing my phone number. I acknowledge that I have read and agree to the Terms of Use and Privacy Notice.
Contact an Agent
Yes, I would like more information from Coldwell Banker. Please use and/or share my information with a Coldwell Banker agent to contact me about my real estate needs.
By clicking Contact I agree a Coldwell Banker Agent may contact me by phone or text message including by automated means and prerecorded messages about real estate services, and that I can access real estate services without providing my phone number. I acknowledge that I have read and agree to the Terms of Use and Privacy Notice.