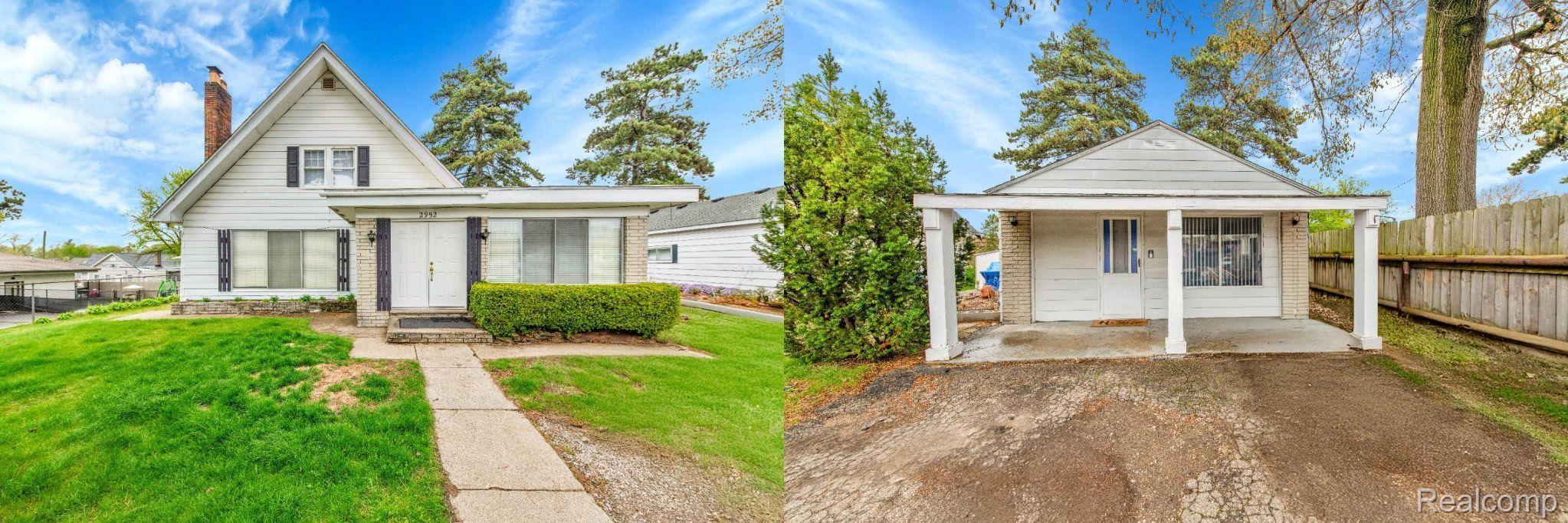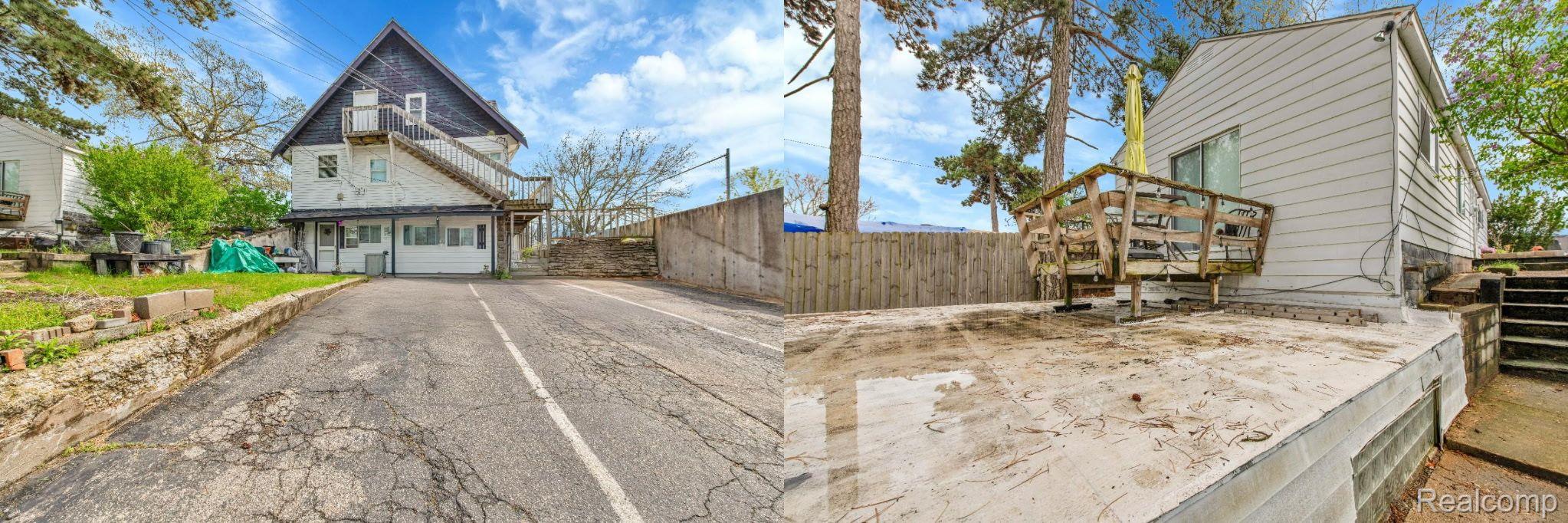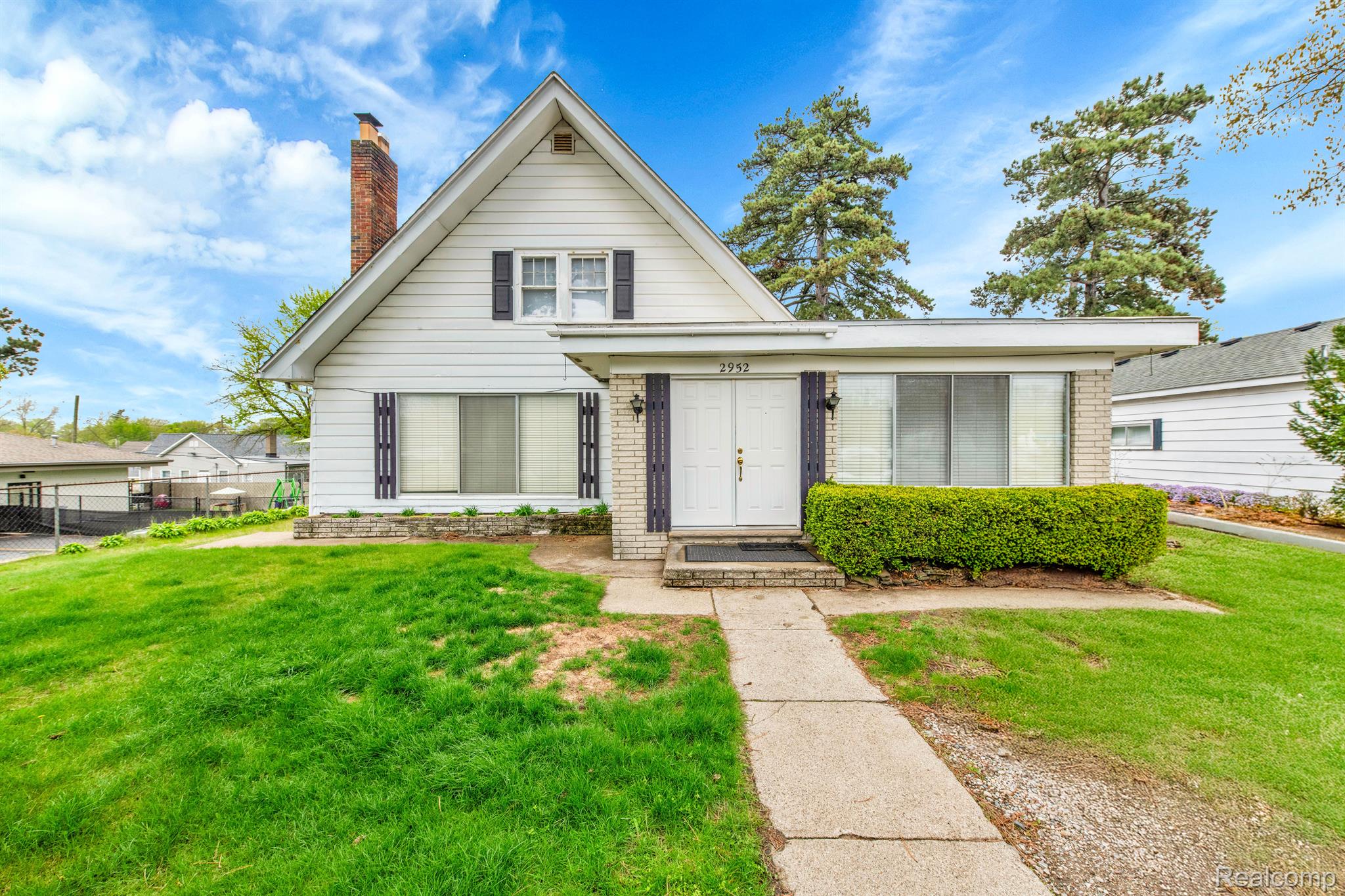


2952 PRYNNE ST, Keegoharbor, MI 48320
$500,000
—
Bed
5
Baths
3,400
Sq Ft
Multi-Family
Active
Listed by
Pamela Mccoy
Benchmark Realty Group Inc
248-640-4823
Last updated:
January 21, 2026, 10:57 AM
MLS#
20250033686
Source:
MI REALCOMP
About This Home
Home Facts
Multi-Family
5 Baths
Built in 1927
Price Summary
500,000
$147 per Sq. Ft.
MLS #:
20250033686
Last Updated:
January 21, 2026, 10:57 AM
Added:
8 month(s) ago
Rooms & Interior
Bathrooms
Total Bathrooms:
5
Full Bathrooms:
5
Interior
Living Area:
3,400 Sq. Ft.
Structure
Structure
Architectural Style:
Quadruplex, Ranch, Upper Lower Apartment
Year Built:
1927
Lot
Lot Size (Sq. Ft):
10,890
Finances & Disclosures
Price:
$500,000
Price per Sq. Ft:
$147 per Sq. Ft.
Contact an Agent
Yes, I would like more information. Please use and/or share my information with a Coldwell Banker ® affiliated agent to contact me about my real estate needs. By clicking Contact, I request to be contacted by phone or text message and consent to being contacted by automated means. I understand that my consent to receive calls or texts is not a condition of purchasing any property, goods, or services. Alternatively, I understand that I can access real estate services by email or I can contact the agent myself.
If a Coldwell Banker affiliated agent is not available in the area where I need assistance, I agree to be contacted by a real estate agent affiliated with another brand owned or licensed by Anywhere Real Estate (BHGRE®, CENTURY 21®, Corcoran®, ERA®, or Sotheby's International Realty®). I acknowledge that I have read and agree to the terms of use and privacy notice.
Contact an Agent
Yes, I would like more information. Please use and/or share my information with a Coldwell Banker ® affiliated agent to contact me about my real estate needs. By clicking Contact, I request to be contacted by phone or text message and consent to being contacted by automated means. I understand that my consent to receive calls or texts is not a condition of purchasing any property, goods, or services. Alternatively, I understand that I can access real estate services by email or I can contact the agent myself.
If a Coldwell Banker affiliated agent is not available in the area where I need assistance, I agree to be contacted by a real estate agent affiliated with another brand owned or licensed by Anywhere Real Estate (BHGRE®, CENTURY 21®, Corcoran®, ERA®, or Sotheby's International Realty®). I acknowledge that I have read and agree to the terms of use and privacy notice.