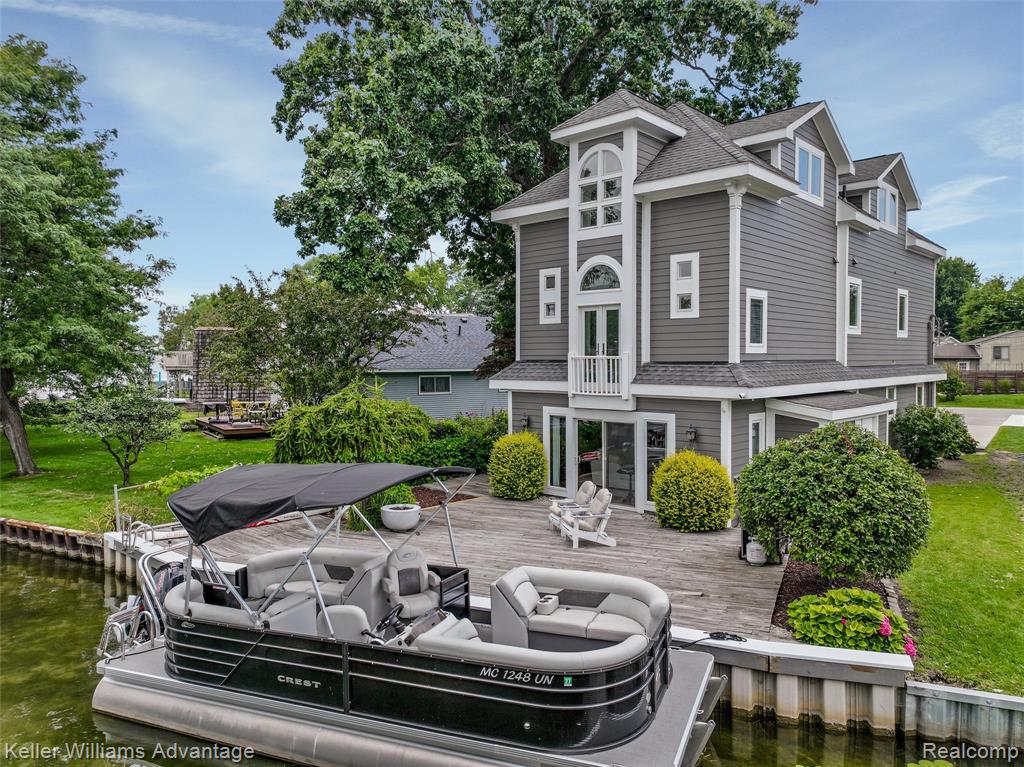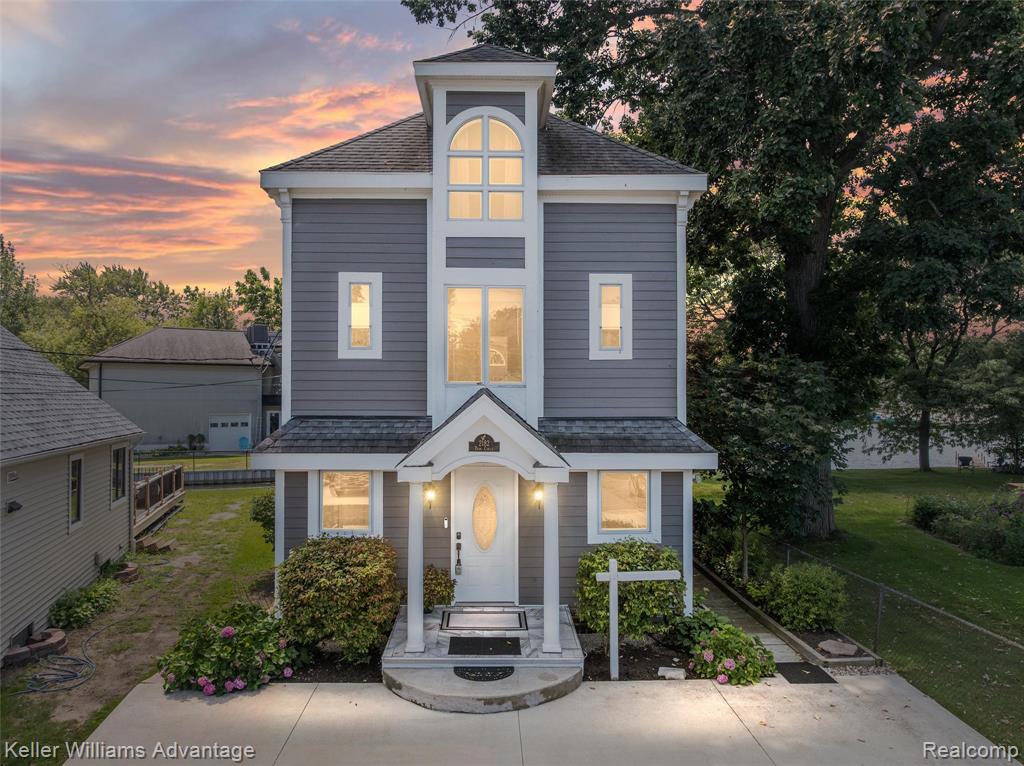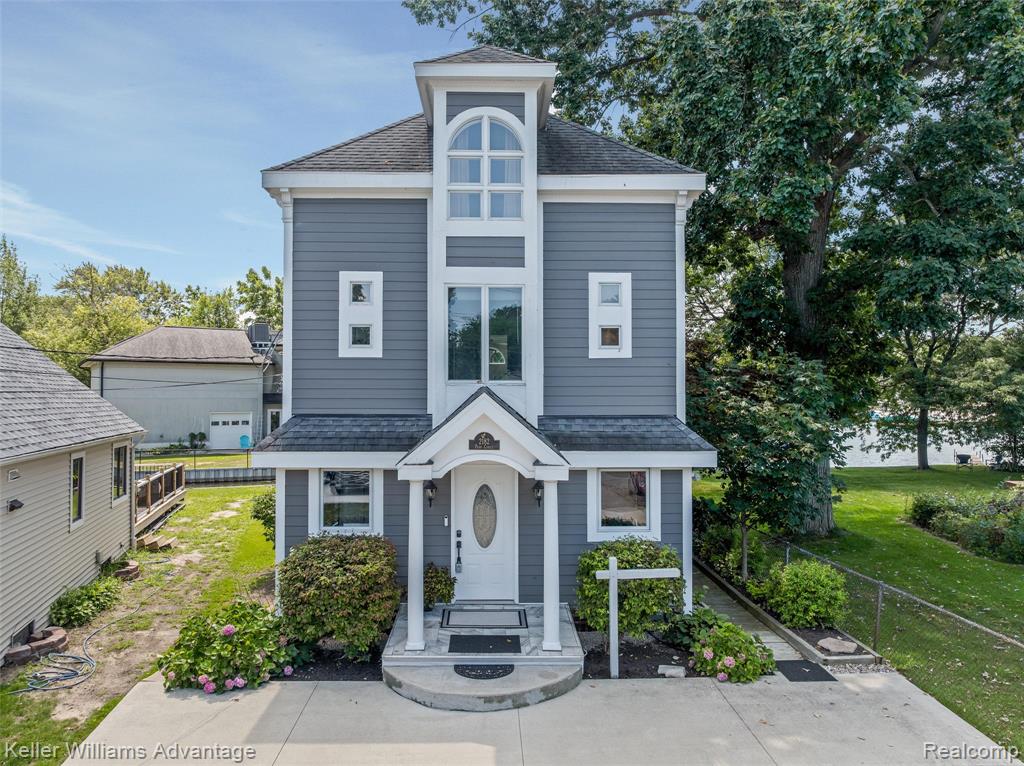


2182 Park Circle, Keego Harbor, MI 48320
$637,000
3
Beds
4
Baths
2,908
Sq Ft
Single Family
Pending
Listed by
Corinne Madias
Keller Williams Advantage
248-380-8800
Last updated:
November 5, 2025, 08:36 AM
MLS#
60926174
Source:
MI REALSOURCE
About This Home
Home Facts
Single Family
4 Baths
3 Bedrooms
Built in 1954
Price Summary
637,000
$219 per Sq. Ft.
MLS #:
60926174
Last Updated:
November 5, 2025, 08:36 AM
Added:
3 month(s) ago
Rooms & Interior
Bedrooms
Total Bedrooms:
3
Bathrooms
Total Bathrooms:
4
Full Bathrooms:
4
Interior
Living Area:
2,908 Sq. Ft.
Structure
Structure
Architectural Style:
Colonial
Building Area:
2,908 Sq. Ft.
Year Built:
1954
Lot
Lot Size (Sq. Ft):
4,791
Finances & Disclosures
Price:
$637,000
Price per Sq. Ft:
$219 per Sq. Ft.
Contact an Agent
Yes, I would like more information from Coldwell Banker. Please use and/or share my information with a Coldwell Banker agent to contact me about my real estate needs.
By clicking Contact I agree a Coldwell Banker Agent may contact me by phone or text message including by automated means and prerecorded messages about real estate services, and that I can access real estate services without providing my phone number. I acknowledge that I have read and agree to the Terms of Use and Privacy Notice.
Contact an Agent
Yes, I would like more information from Coldwell Banker. Please use and/or share my information with a Coldwell Banker agent to contact me about my real estate needs.
By clicking Contact I agree a Coldwell Banker Agent may contact me by phone or text message including by automated means and prerecorded messages about real estate services, and that I can access real estate services without providing my phone number. I acknowledge that I have read and agree to the Terms of Use and Privacy Notice.