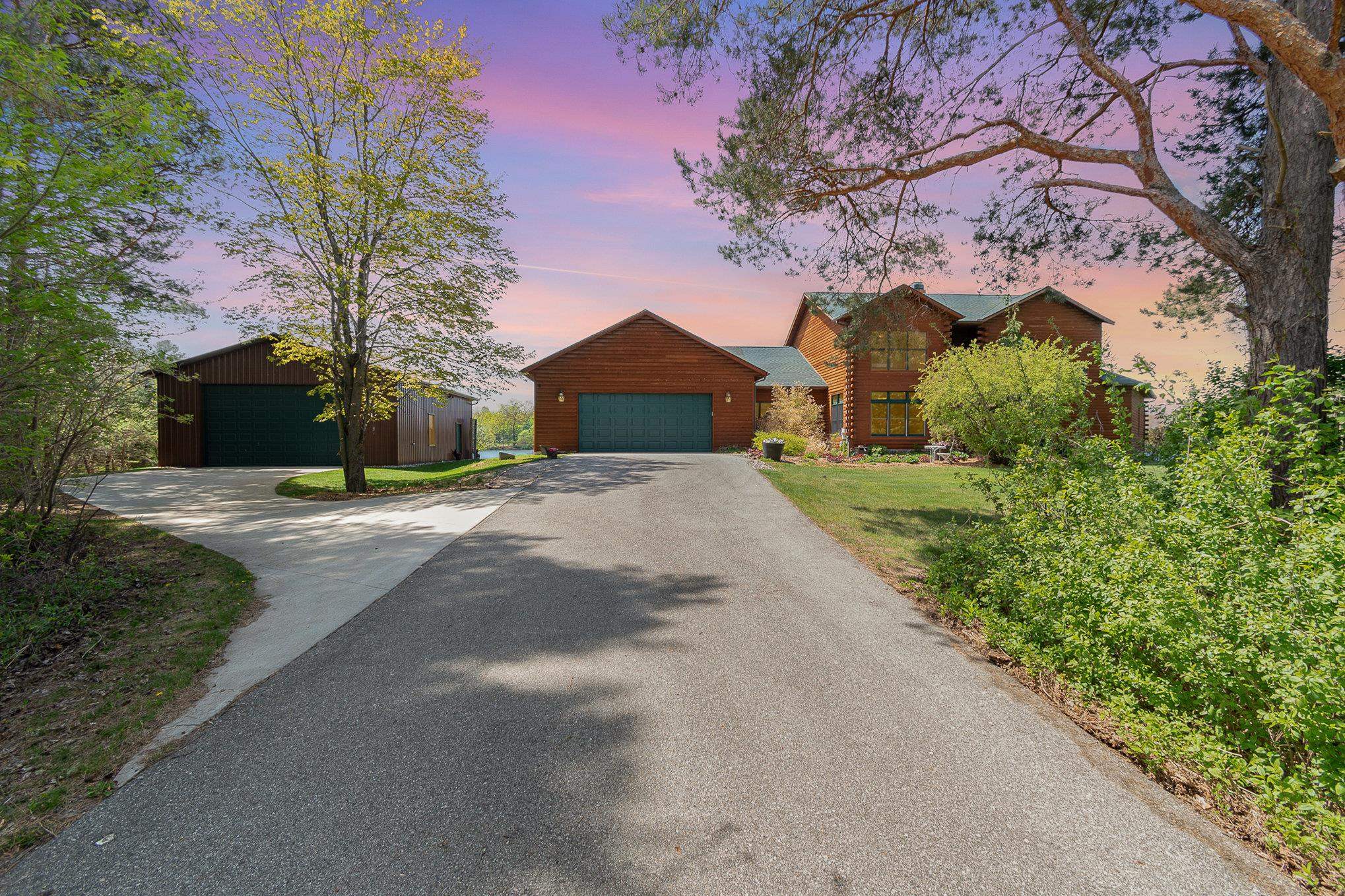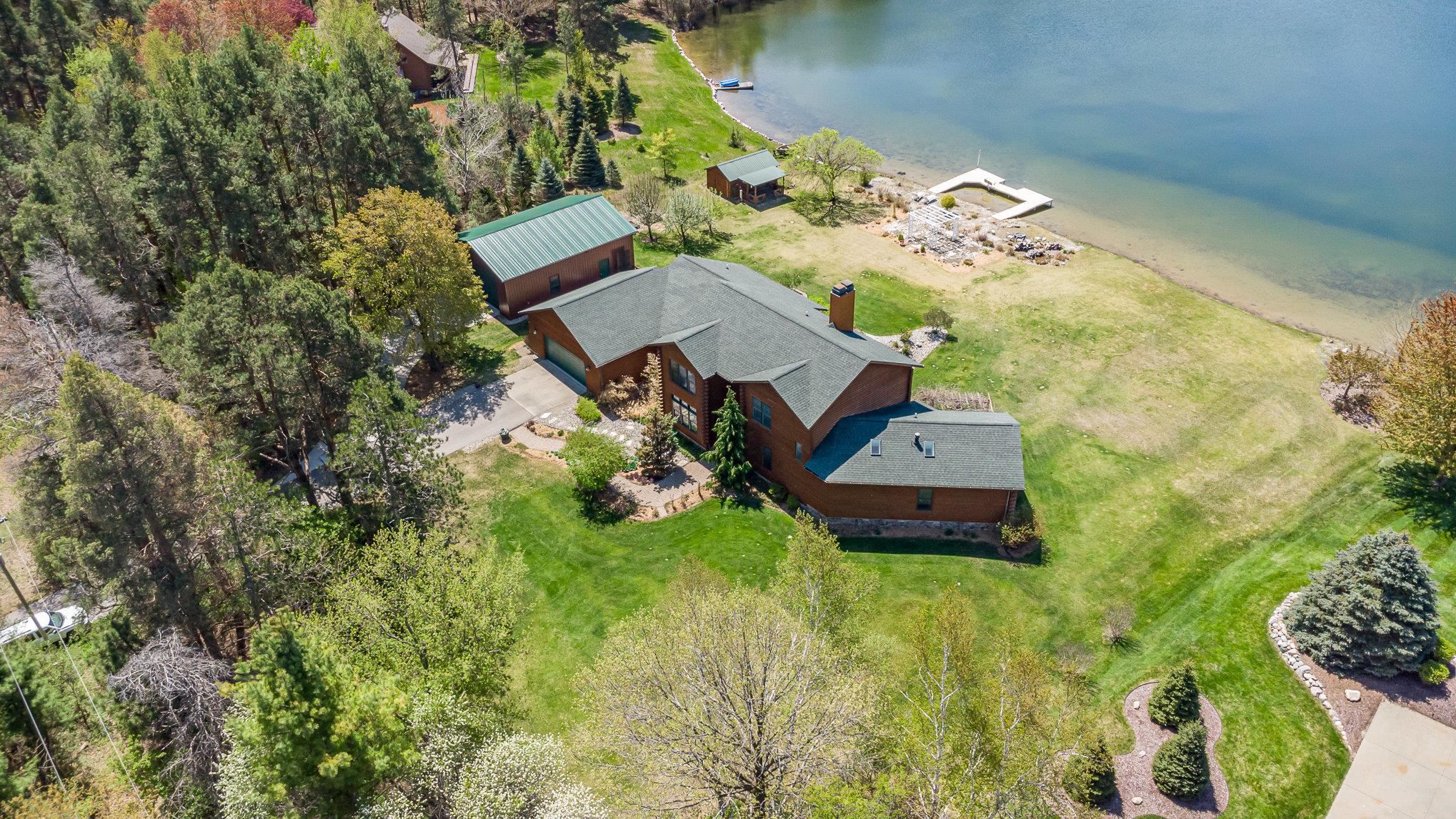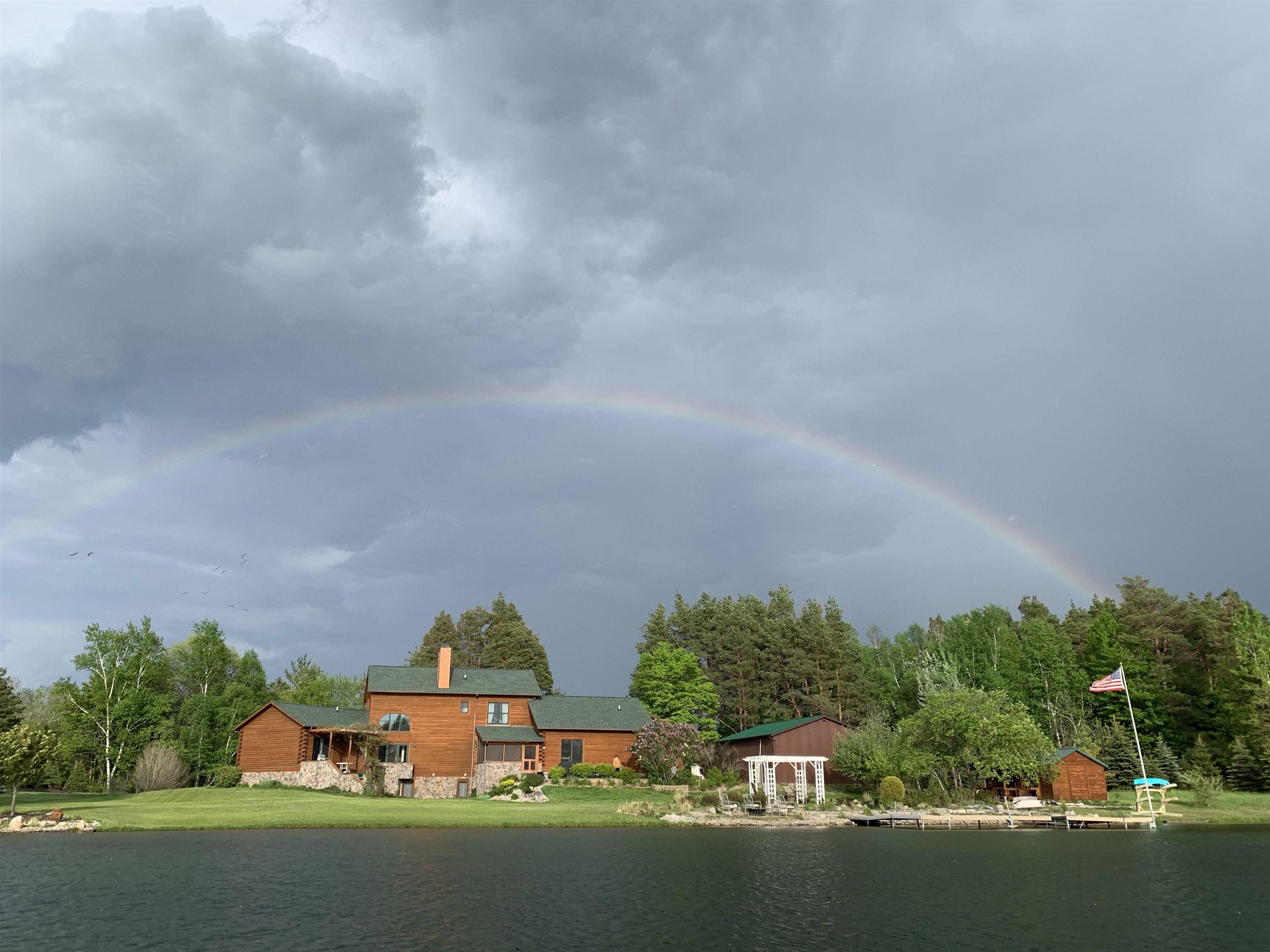


Listed by
Gwendolyn Breault
Ayre/Rhinehart-Midland
989-631-7000
Last updated:
September 30, 2025, 10:09 AM
MLS#
50174941
Source:
MI REALSOURCE
About This Home
Home Facts
Single Family
3 Baths
4 Bedrooms
Built in 2000
Price Summary
760,000
$223 per Sq. Ft.
MLS #:
50174941
Last Updated:
September 30, 2025, 10:09 AM
Added:
4 month(s) ago
Rooms & Interior
Bedrooms
Total Bedrooms:
4
Bathrooms
Total Bathrooms:
3
Full Bathrooms:
2
Interior
Living Area:
3,400 Sq. Ft.
Structure
Structure
Architectural Style:
Log Home
Building Area:
3,900 Sq. Ft.
Year Built:
2000
Lot
Lot Size (Sq. Ft):
135,036
Finances & Disclosures
Price:
$760,000
Price per Sq. Ft:
$223 per Sq. Ft.
Contact an Agent
Yes, I would like more information from Coldwell Banker. Please use and/or share my information with a Coldwell Banker agent to contact me about my real estate needs.
By clicking Contact I agree a Coldwell Banker Agent may contact me by phone or text message including by automated means and prerecorded messages about real estate services, and that I can access real estate services without providing my phone number. I acknowledge that I have read and agree to the Terms of Use and Privacy Notice.
Contact an Agent
Yes, I would like more information from Coldwell Banker. Please use and/or share my information with a Coldwell Banker agent to contact me about my real estate needs.
By clicking Contact I agree a Coldwell Banker Agent may contact me by phone or text message including by automated means and prerecorded messages about real estate services, and that I can access real estate services without providing my phone number. I acknowledge that I have read and agree to the Terms of Use and Privacy Notice.