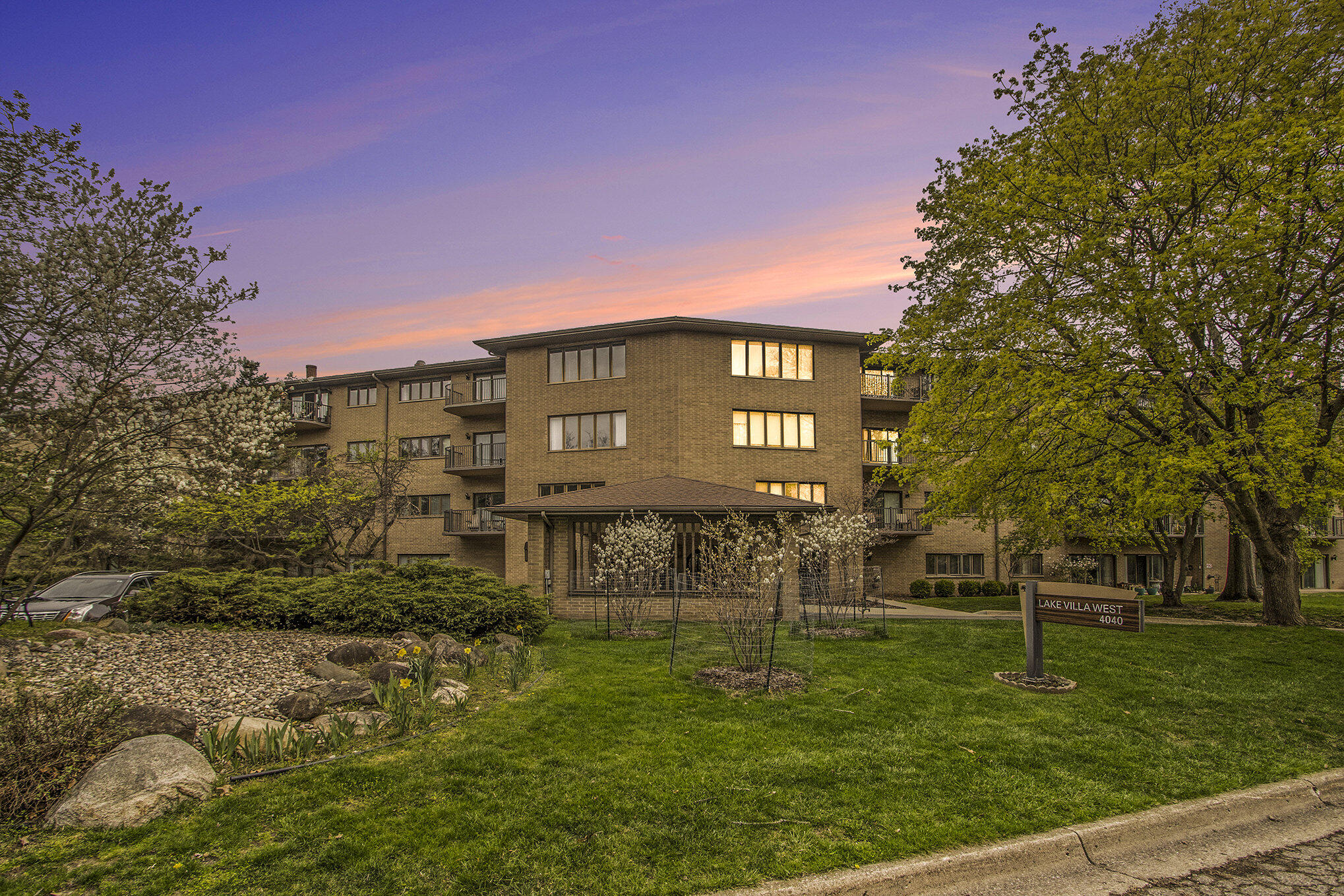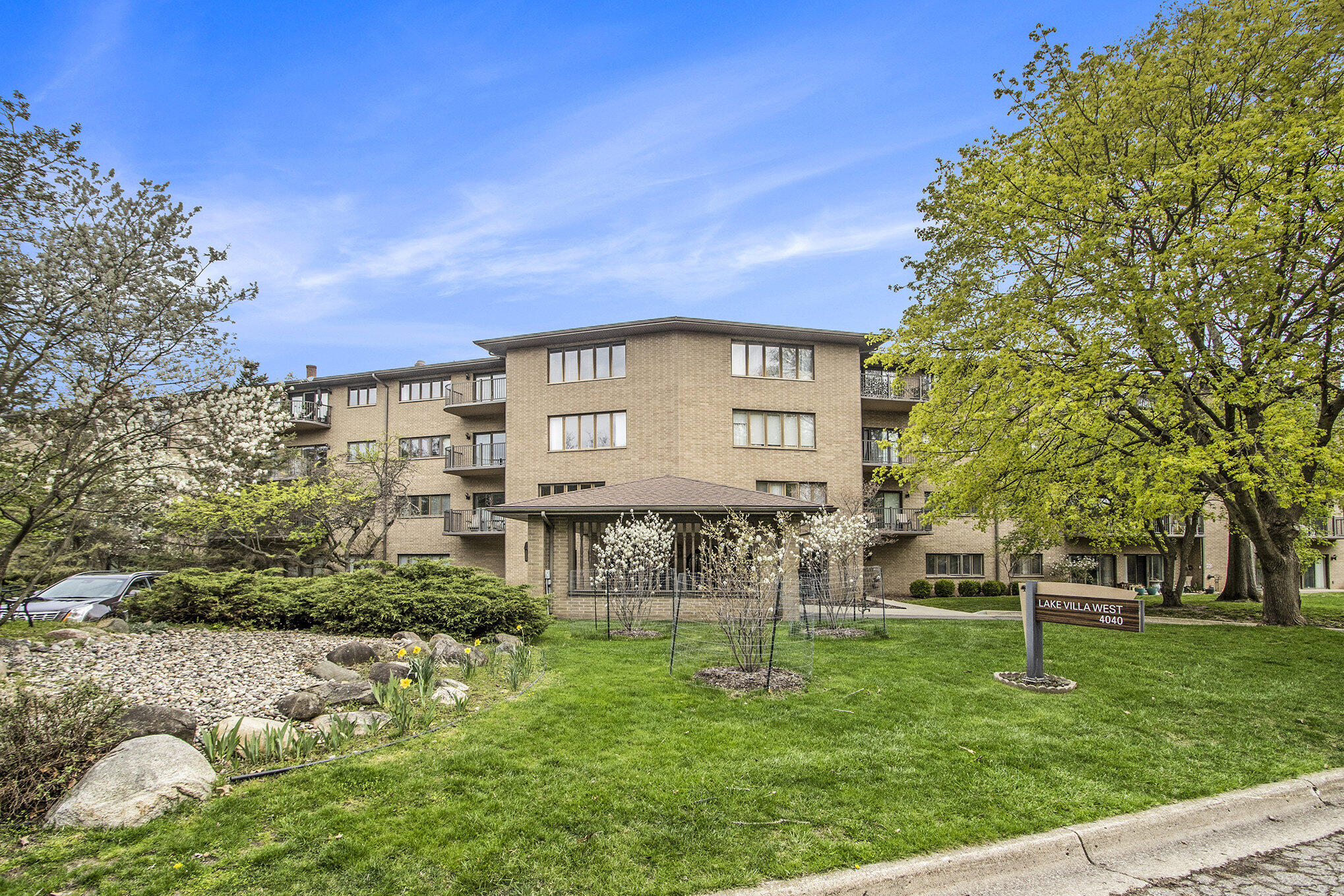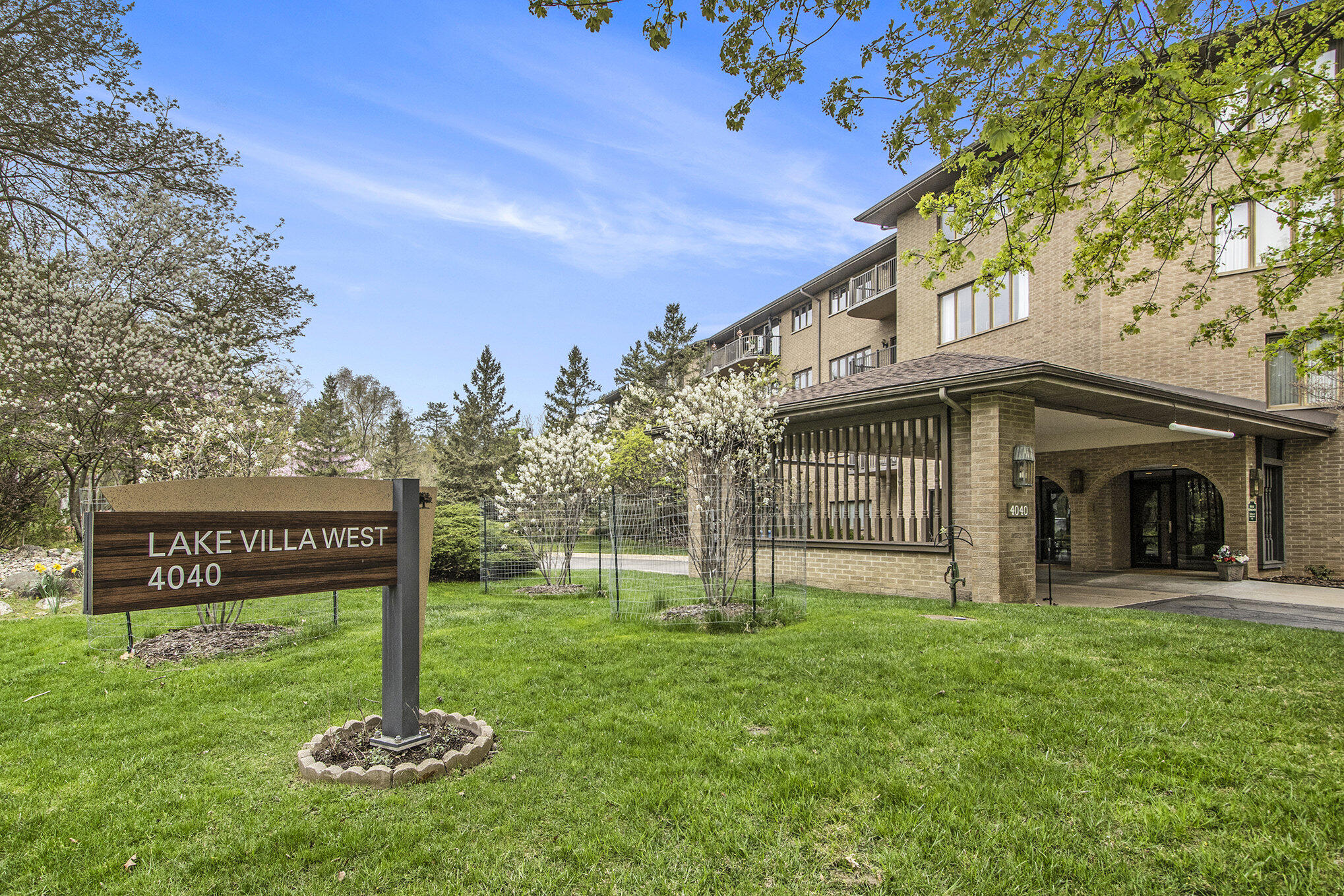


4040 Greenleaf Circle Unit: 201, Kalamazoo, MI 49008
Active
Listed by
Ethel M Wilkey-Downs
Berkshire Hathaway HomeServices Mi
269-342-5600
Last updated:
May 2, 2025, 02:17 PM
MLS#
66025018636
Source:
MI REALCOMP
About This Home
Home Facts
Single Family
2 Baths
2 Bedrooms
Built in 1973
Price Summary
289,000
$142 per Sq. Ft.
MLS #:
66025018636
Last Updated:
May 2, 2025, 02:17 PM
Added:
2 day(s) ago
Rooms & Interior
Bedrooms
Total Bedrooms:
2
Bathrooms
Total Bathrooms:
2
Full Bathrooms:
2
Interior
Living Area:
2,023 Sq. Ft.
Structure
Structure
Architectural Style:
End Unit, Ranch
Year Built:
1973
Finances & Disclosures
Price:
$289,000
Price per Sq. Ft:
$142 per Sq. Ft.
Contact an Agent
Yes, I would like more information from Coldwell Banker. Please use and/or share my information with a Coldwell Banker agent to contact me about my real estate needs.
By clicking Contact I agree a Coldwell Banker Agent may contact me by phone or text message including by automated means and prerecorded messages about real estate services, and that I can access real estate services without providing my phone number. I acknowledge that I have read and agree to the Terms of Use and Privacy Notice.
Contact an Agent
Yes, I would like more information from Coldwell Banker. Please use and/or share my information with a Coldwell Banker agent to contact me about my real estate needs.
By clicking Contact I agree a Coldwell Banker Agent may contact me by phone or text message including by automated means and prerecorded messages about real estate services, and that I can access real estate services without providing my phone number. I acknowledge that I have read and agree to the Terms of Use and Privacy Notice.