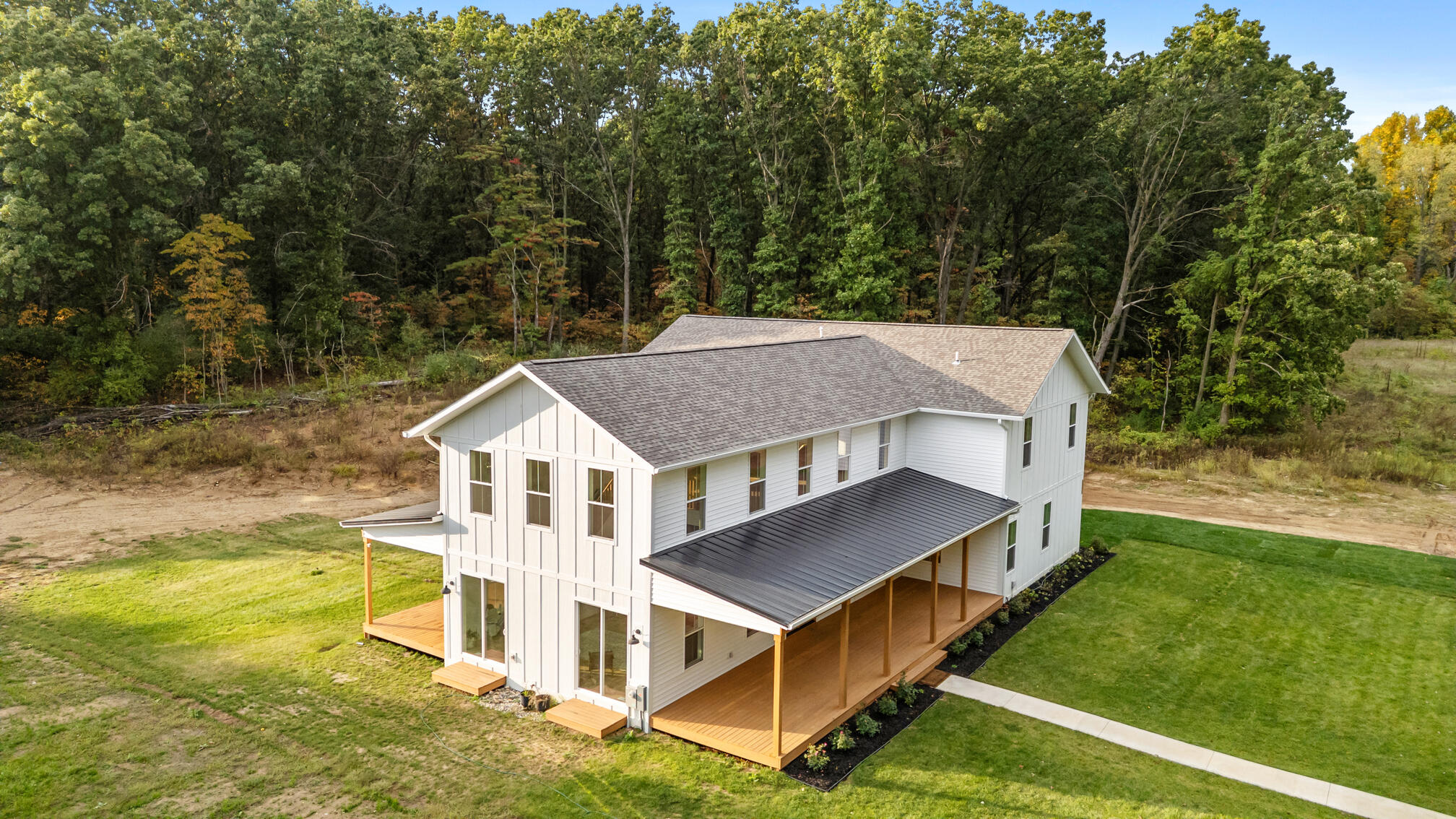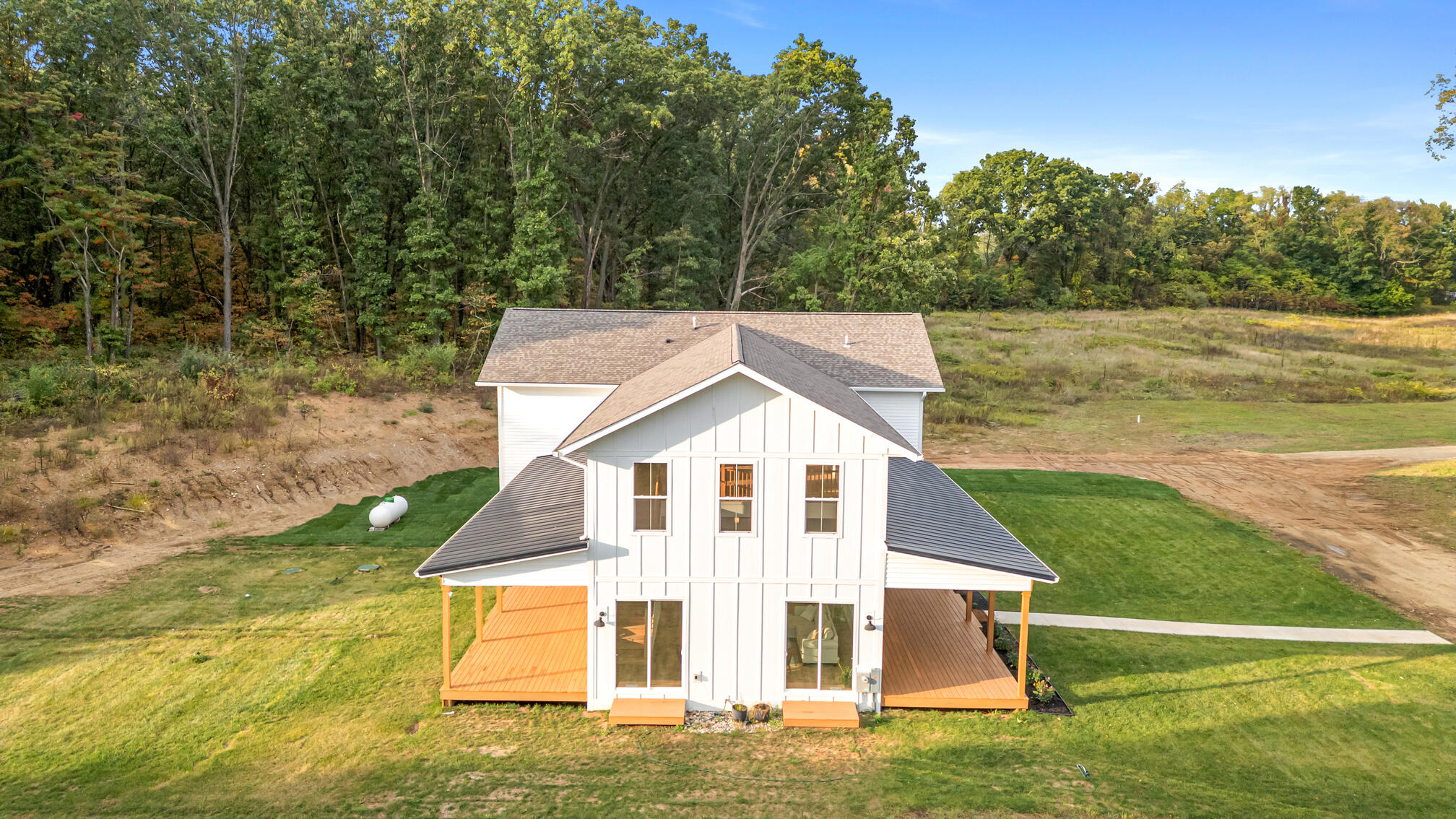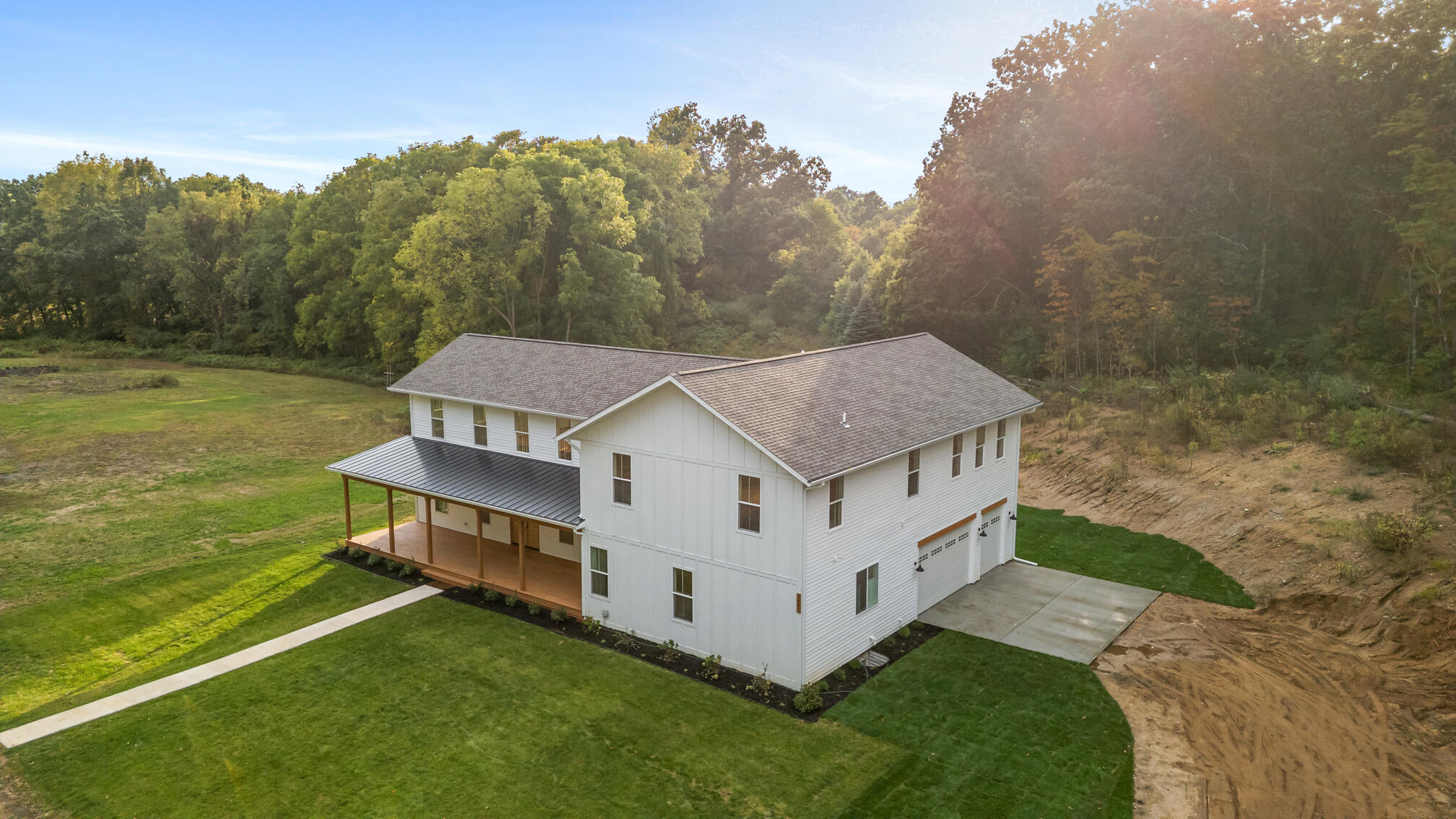3841 N 3rd Street, Kalamazoo, MI 49009
$1,100,000
5
Beds
4
Baths
4,200
Sq Ft
Single Family
Active
Listed by
Roman Brandon
eXp Realty LLC.
269-600-4397
Last updated:
October 4, 2025, 03:56 PM
MLS#
25049782
Source:
MI GRAR
About This Home
Home Facts
Single Family
4 Baths
5 Bedrooms
Built in 2025
Price Summary
1,100,000
$261 per Sq. Ft.
MLS #:
25049782
Last Updated:
October 4, 2025, 03:56 PM
Added:
8 day(s) ago
Rooms & Interior
Bedrooms
Total Bedrooms:
5
Bathrooms
Total Bathrooms:
4
Full Bathrooms:
3
Interior
Living Area:
4,200 Sq. Ft.
Structure
Structure
Building Area:
4,200 Sq. Ft.
Year Built:
2025
Lot
Lot Size (Sq. Ft):
503,553
Finances & Disclosures
Price:
$1,100,000
Price per Sq. Ft:
$261 per Sq. Ft.
Contact an Agent
Yes, I would like more information from Coldwell Banker. Please use and/or share my information with a Coldwell Banker agent to contact me about my real estate needs.
By clicking Contact I agree a Coldwell Banker Agent may contact me by phone or text message including by automated means and prerecorded messages about real estate services, and that I can access real estate services without providing my phone number. I acknowledge that I have read and agree to the Terms of Use and Privacy Notice.
Contact an Agent
Yes, I would like more information from Coldwell Banker. Please use and/or share my information with a Coldwell Banker agent to contact me about my real estate needs.
By clicking Contact I agree a Coldwell Banker Agent may contact me by phone or text message including by automated means and prerecorded messages about real estate services, and that I can access real estate services without providing my phone number. I acknowledge that I have read and agree to the Terms of Use and Privacy Notice.


