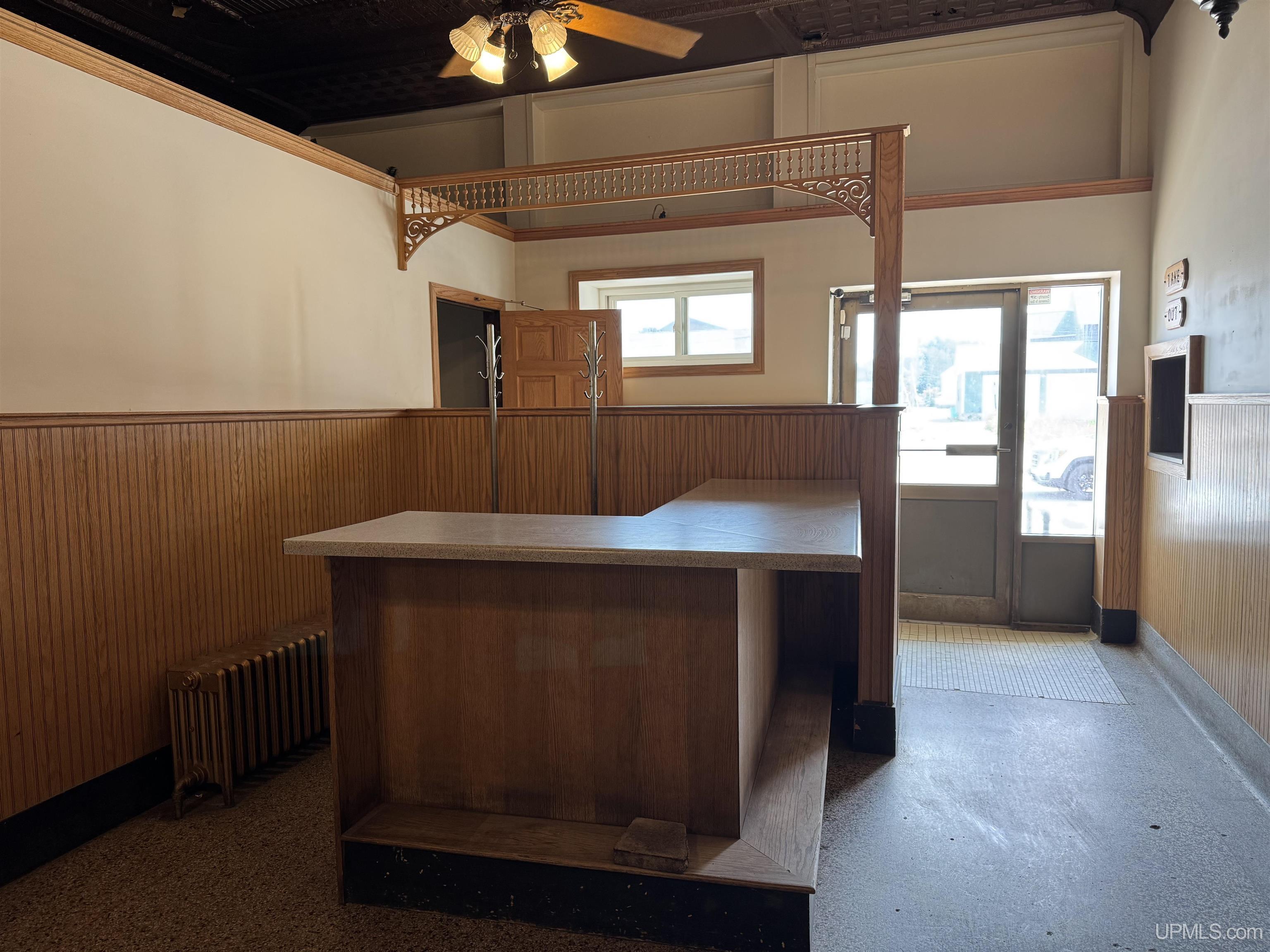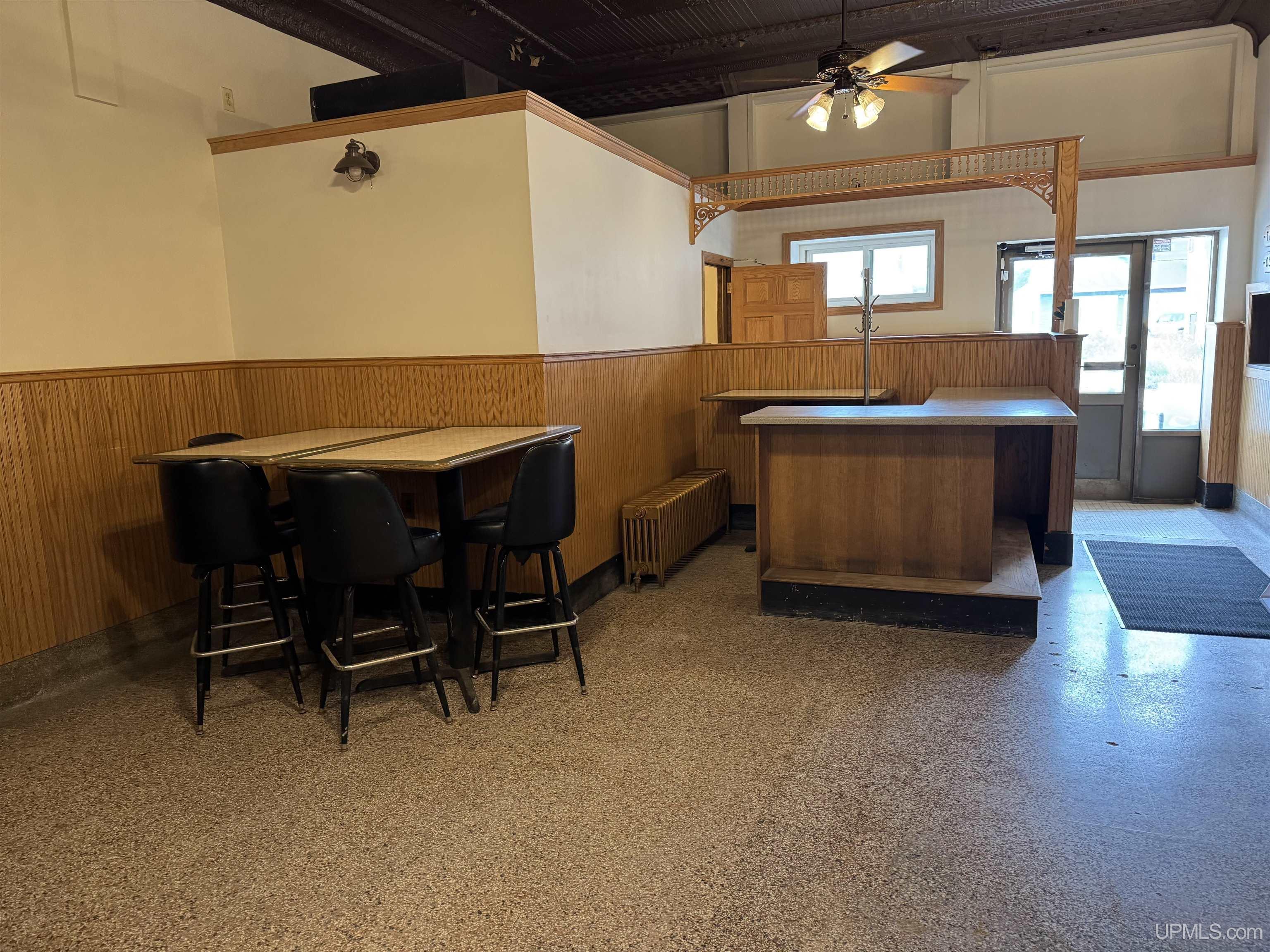


113 N 2nd, Ishpeming, MI 49849
$240,000
2
Beds
4
Baths
4,488
Sq Ft
Single Family
Active
Listed by
Lisa Elzinga
Keller Williams First Up
906-273-1183
Last updated:
January 1, 2026, 11:18 AM
MLS#
50188033
Source:
MI REALSOURCE
About This Home
Home Facts
Single Family
4 Baths
2 Bedrooms
Built in 1960
Price Summary
240,000
$53 per Sq. Ft.
MLS #:
50188033
Last Updated:
January 1, 2026, 11:18 AM
Added:
4 month(s) ago
Rooms & Interior
Bedrooms
Total Bedrooms:
2
Bathrooms
Total Bathrooms:
4
Full Bathrooms:
4
Interior
Living Area:
4,488 Sq. Ft.
Structure
Structure
Building Area:
4,573 Sq. Ft.
Year Built:
1960
Lot
Lot Size (Sq. Ft):
3,484
Finances & Disclosures
Price:
$240,000
Price per Sq. Ft:
$53 per Sq. Ft.
Contact an Agent
Yes, I would like more information. Please use and/or share my information with a Coldwell Banker ® affiliated agent to contact me about my real estate needs. By clicking Contact, I request to be contacted by phone or text message and consent to being contacted by automated means. I understand that my consent to receive calls or texts is not a condition of purchasing any property, goods, or services. Alternatively, I understand that I can access real estate services by email or I can contact the agent myself.
If a Coldwell Banker affiliated agent is not available in the area where I need assistance, I agree to be contacted by a real estate agent affiliated with another brand owned or licensed by Anywhere Real Estate (BHGRE®, CENTURY 21®, Corcoran®, ERA®, or Sotheby's International Realty®). I acknowledge that I have read and agree to the terms of use and privacy notice.
Contact an Agent
Yes, I would like more information. Please use and/or share my information with a Coldwell Banker ® affiliated agent to contact me about my real estate needs. By clicking Contact, I request to be contacted by phone or text message and consent to being contacted by automated means. I understand that my consent to receive calls or texts is not a condition of purchasing any property, goods, or services. Alternatively, I understand that I can access real estate services by email or I can contact the agent myself.
If a Coldwell Banker affiliated agent is not available in the area where I need assistance, I agree to be contacted by a real estate agent affiliated with another brand owned or licensed by Anywhere Real Estate (BHGRE®, CENTURY 21®, Corcoran®, ERA®, or Sotheby's International Realty®). I acknowledge that I have read and agree to the terms of use and privacy notice.